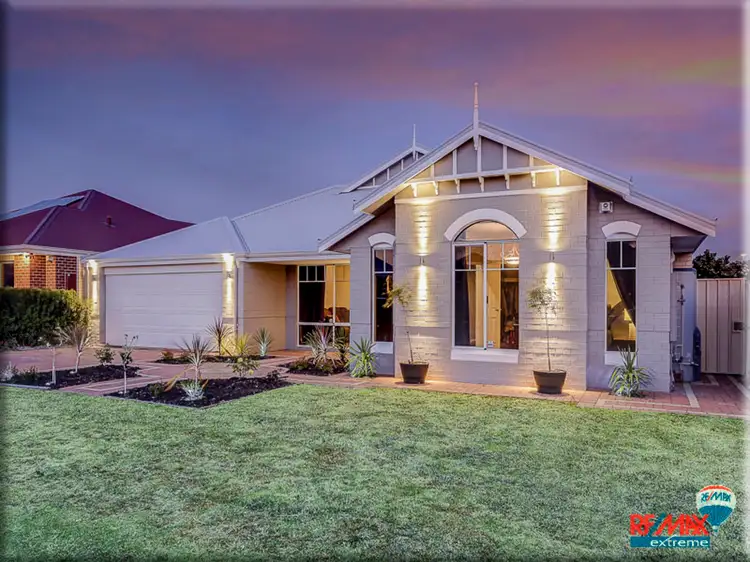We are proud to present this super spacious family home which has to be seen to be fully appreciated! If you've been searching for a complete home that offers a host of modern upgrades and an outdoor entertainment area "to die for" then call off the search now!! It's not often that such a great opportunity comes up in this prestigious location so don't delay... call Butler's Hardest Working Agents to arrange your private viewing!
10 REASONS TO BUY ME...
1. LOCATION - Conveniently located in Butler's highly sought after 'Seahaven' estate within walking distance to everything that Butler has to offer! Within a stones' throw from Brampton Lake; Sunday mornings will be a real adventure for the kids where they can enjoy boat rides, feed the ducks and have breakfast at one of the local cafes! With schools, shops, beautiful parks and the trainstation and beach all close by this is the ultimate family location!
2. STREET APPEAL - Offering fantastic street appeal, this beautifully illuminated home stands proud on a huge 594sqm block with approximately 18m frontage and looks out to low maintenance manicured gardens.
3. KITCHEN & BATHROOMS - They say that "Kitchens & Bathrooms sell homes", if this statement is true then this home is a sure seller!! The deluxe kitchen is modern & contemporary in design and features: 900mm stainless steel appliances + rangehood, dishwasher, tiled splashback, 'Essa' stone benchtops + preparation bar, walk in pantry, soft-closing drawers and plenty of storage. Both the ensuite, family bathroom and even the laundry have been finished to a high standard with quality floor to ceiling tiles, waterfall shower, upgraded basins, stone tops, deep spa bath, heated towel rack, and modern fixtures & fittings throughout!
4. BEDROOMS - Secluded at the front of the home the master bedroom is generous in size and boasts lofty high ceilings, sumptuous carpets, quality curtains, feature lighting and a large enclosed wardrobe. The three additional bedrooms are all doubles with built in robes and neutrally finished. With an additional study which could double up as nursery or 5th bedroom this home was build & constructed to meet the needs of a growing family lifestyle!
5. OPEN PLAN - Bright & airy, the open plan living & dining area is a great place for quality family time and meals. With quality carpets, feature lighting and tranquil outdoor views this home offers space and plenty of it!
6. THEATRE - One of the real focal points to this amazing home has to be the home theatre. Boasting 32 course high ceilings, panelled wall feature and enclosed by French doors; this warm and welcoming room is the ultimate place-to-be for movies and total relaxation! Just remember to bring the popcorn!
7. GAMES - If you like to entertain this is the home for you! Through the French doors the huge games room is the perfect place for the kids to play pool with friends and make a right old racket without driving mum & dad crazy!
8. ALFRESCO - The timber decked alfresco is a real winner! This warm & inviting entertainer's paradise is surrounded by lush green trees & banana palms offering a peaceful setting for intimate dinners or hosting parties in style!
9. POOL - When the sun gets too hot to handle, the solar-heated pool is perfect for taking a dip and letting your worries wash away! With summer just around the corner now's the time to snap up one of life's little luxuries.
10. EXTRA'S - Double remote garage + rear access, fitted laundry + linen, 2 x rev-cycle air-conditioners, alarm system, gas bayonet, additional power points, additional internet & TV points, additional storage, upgraded doors, skirting boards, gas bayonet, tinted windows, flyscreens, reticulation (rear), upgraded chrome lightswitches & powerpoints, upgraded doors throughout and so much more!








 View more
View more View more
View more View more
View more View more
View more
