$400,000
4 Bed • 2 Bath • 2 Car • 620m²
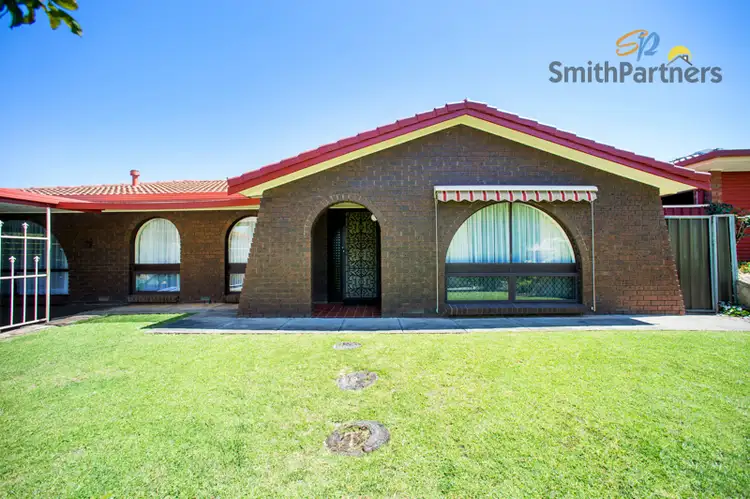

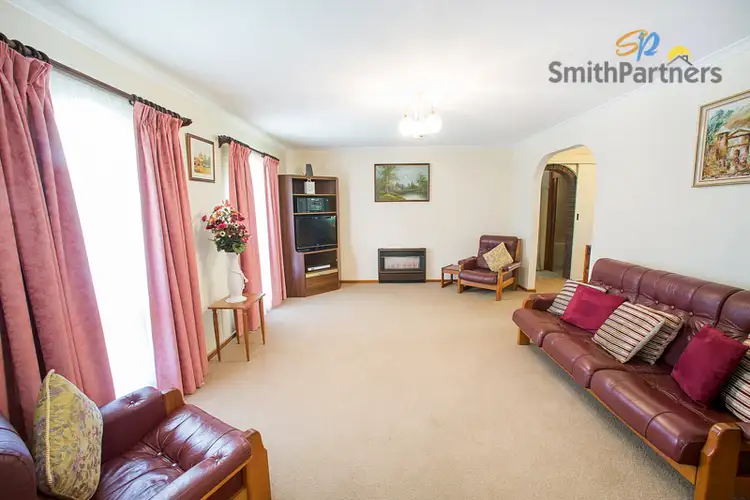
+14
Sold
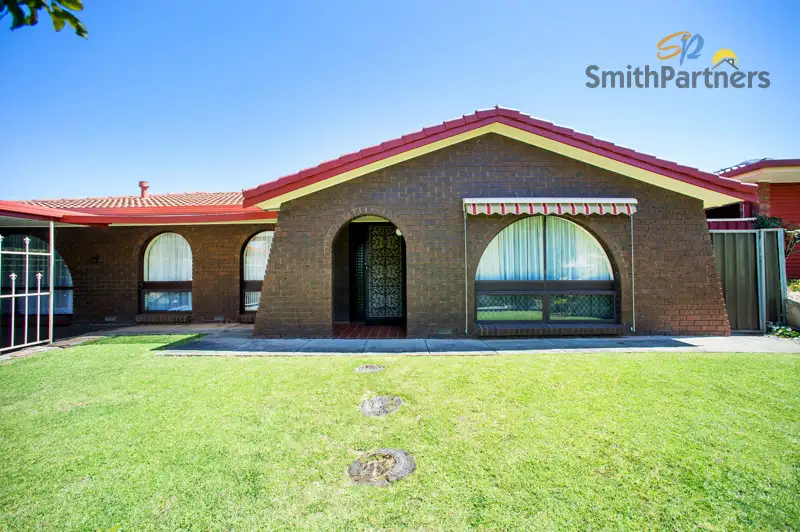


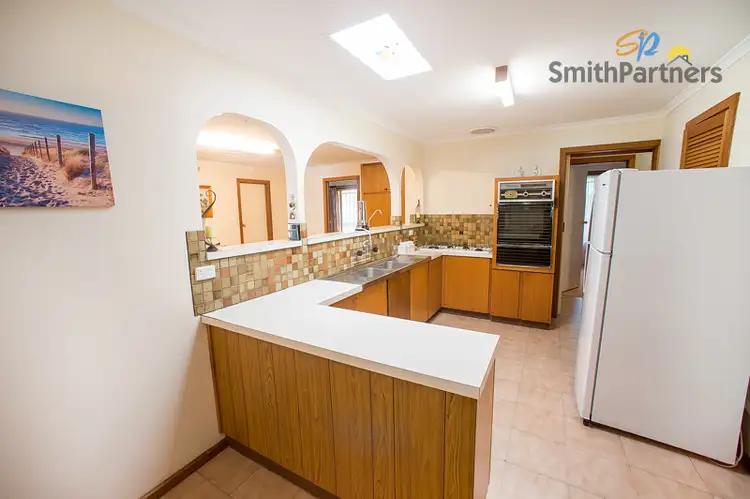
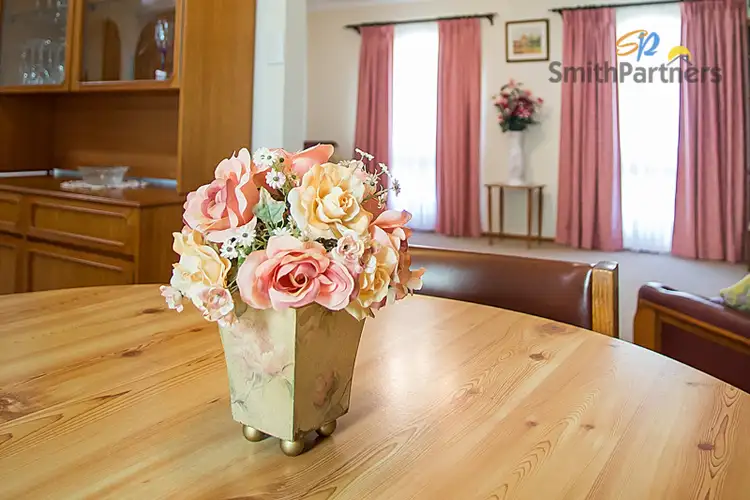
+12
Sold
10 Eaglehawk Road, Modbury Heights SA 5092
Copy address
$400,000
- 4Bed
- 2Bath
- 2 Car
- 620m²
House Sold on Thu 20 Apr, 2017
What's around Eaglehawk Road
House description
“Flexible Floorplan!”
Property features
Building details
Area: 169m²
Land details
Area: 620m²
Interactive media & resources
What's around Eaglehawk Road
 View more
View more View more
View more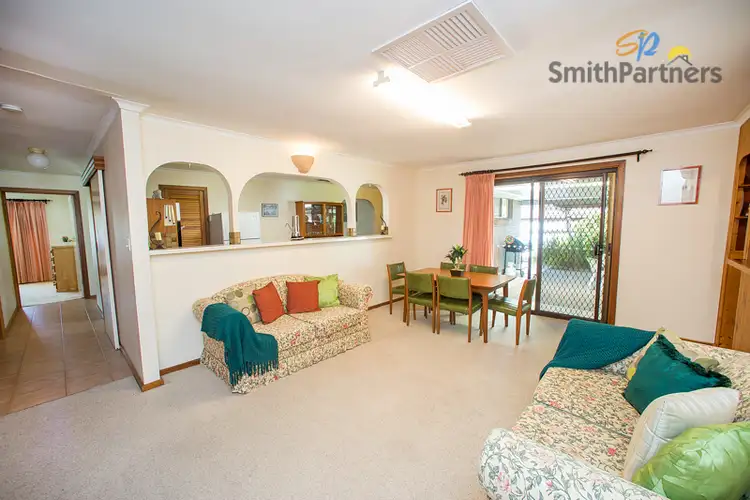 View more
View more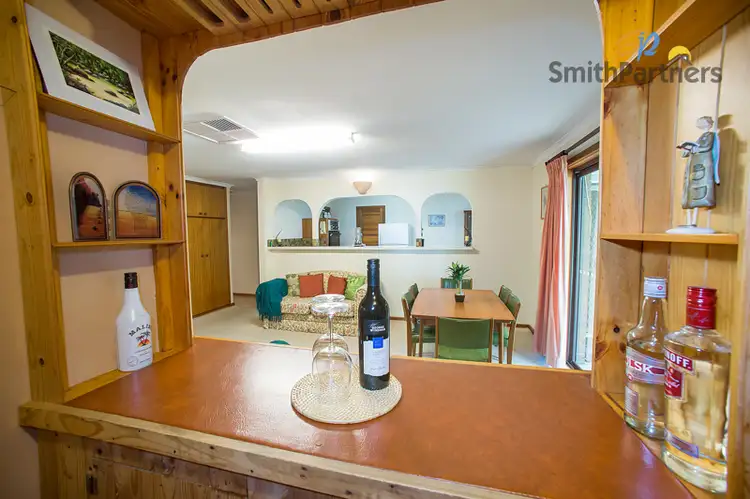 View more
View moreContact the real estate agent

Ryan Smith
Smith Partners Real Estate
0Not yet rated
Send an enquiry
This property has been sold
But you can still contact the agent10 Eaglehawk Road, Modbury Heights SA 5092
Nearby schools in and around Modbury Heights, SA
Top reviews by locals of Modbury Heights, SA 5092
Discover what it's like to live in Modbury Heights before you inspect or move.
Discussions in Modbury Heights, SA
Wondering what the latest hot topics are in Modbury Heights, South Australia?
Similar Houses for sale in Modbury Heights, SA 5092
Properties for sale in nearby suburbs
Report Listing
