Expressions of Interest close Wednesday, November 16th @ 2pm.
Nestled on a beautifully leafy, substantial parcel of land with two street frontage, is a truly delightful light-filled colonial family residence with in-ground swimming pool.
The open plan living, dining and kitchen have a lovely country feel with all the modern amenities, including Miele dishwasher, walk-in pantry and combustion heating in living, finished with ornate deep cornices and ceiling roses. This light & airy space flows into a fabulous glass conservatory with French doors, overlooking the sparkling in-ground pool and pretty garden, creating the perfect spot for your morning coffee!
The Summer fun begins when you step outside to the fully glassed fenced and decked in-ground pool, offering a substantial area for the children to play, with the outdoor entertaining overlooking mature deciduous trees offer shade in the warmer months and create a lovely serene spot for all to enjoy.
Offering four generous bedrooms, the Master in a private separate wing with built-in robes, stylish ensuite with claw bath, double vanity with stone bench tops, double shower and it's own study room.
A further bedroom is located on the first level with access to a very generous, light-filled living area, which could be a perfect teenager retreat!
Downstairs, the third generous living area, connecting to the two further bedrooms and a powder room, could also be a great children's wing, with access outdoors via French doors.
The central main bathroom with spa bath and stone bench tops, service this level.
A double garage with off street parking for a further 4 cars surrounded by mature gardens, complete this truly beautiful family home with nothing to do but move in and enjoy!
Other Features:
- Generous land size of 1512 sqm
- Reverse Cycle Ducted Air-Conditioning
- Ceiling fans in 3 rooms
- Lime washed timber floors
- Loft storage
- Recently painted
- New high quality carpets throughout
- Close to public transport options
- Minutes walk to Joan's Pantry, the iconic family friendly café, as well as playgrounds, tennis courts and Hawthorndene Oval
- Minutes walk or drive into Blackwood Shopping Precinct
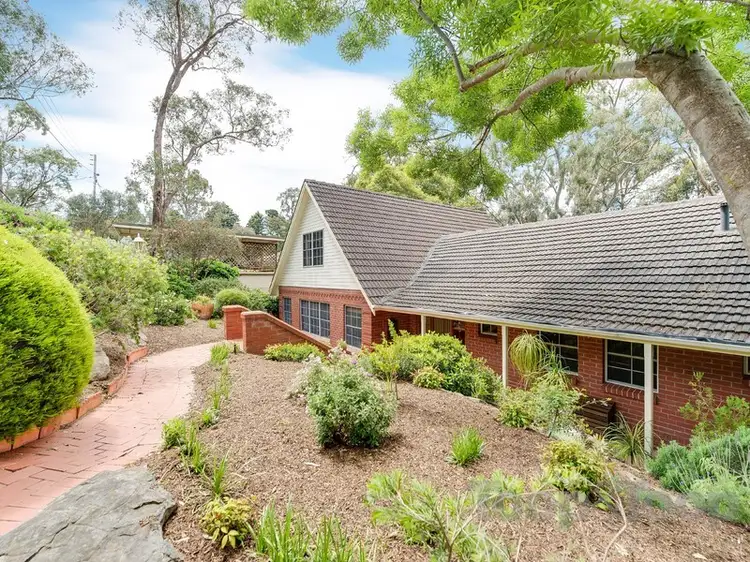
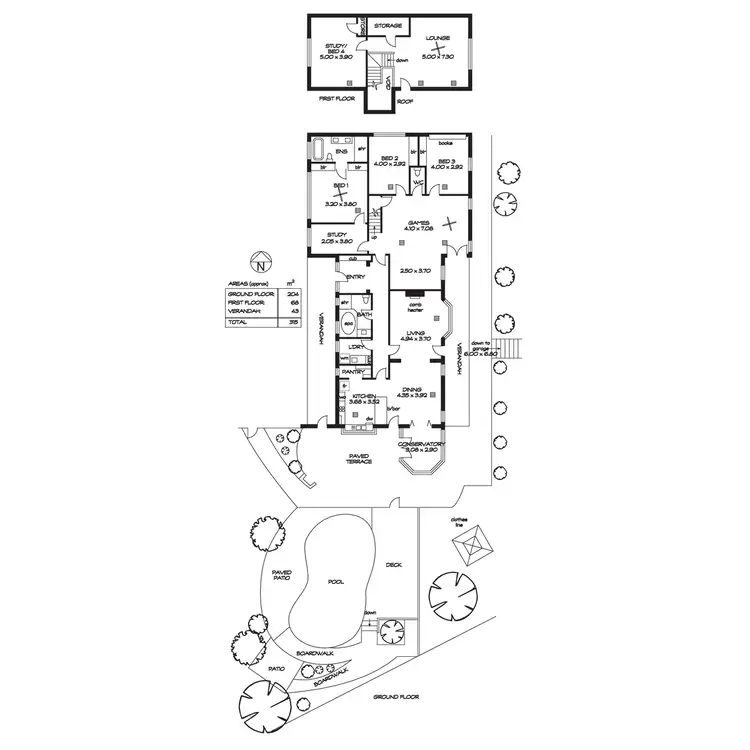
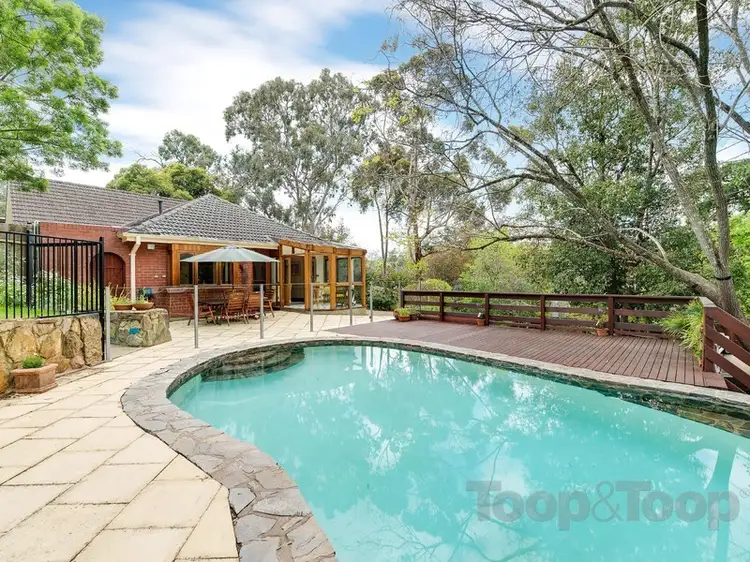
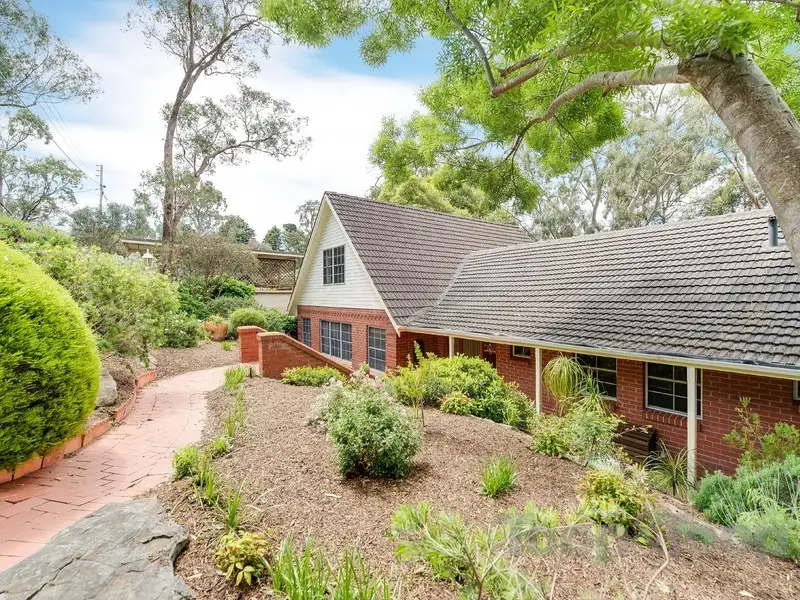


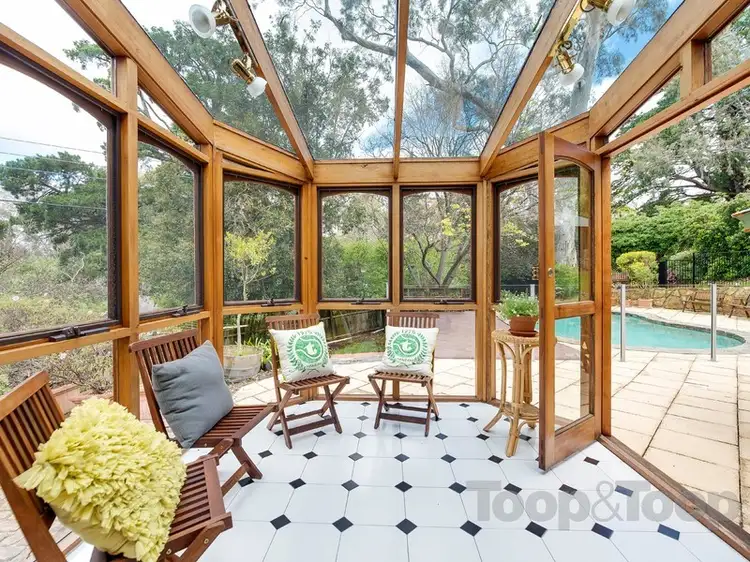
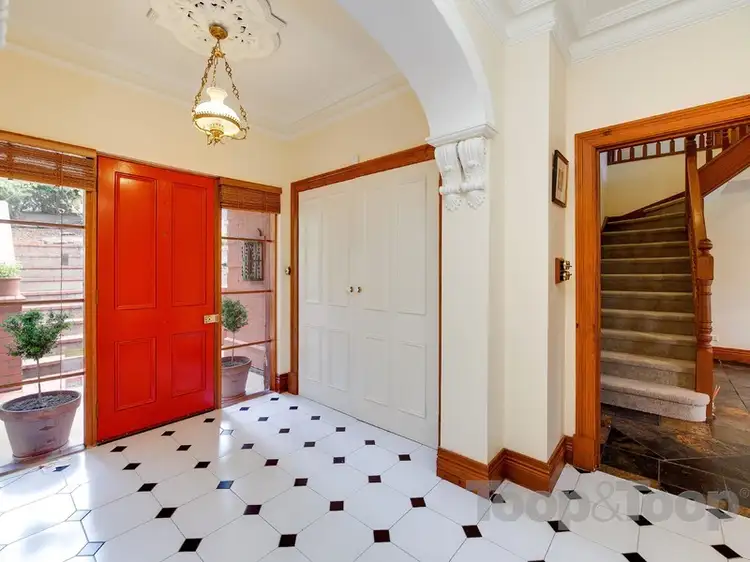
 View more
View more View more
View more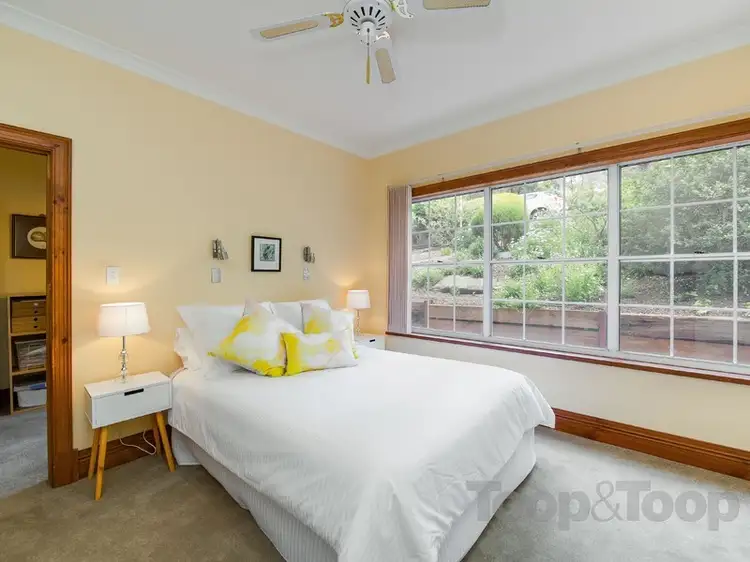 View more
View more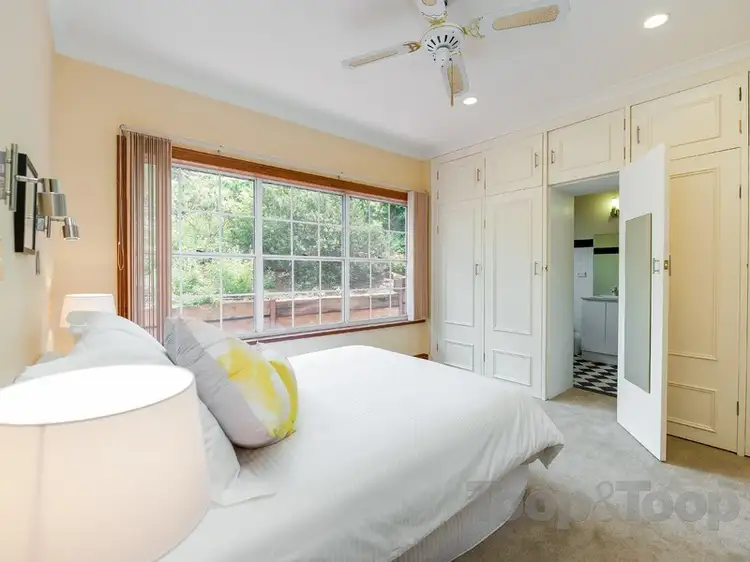 View more
View more
