$970,000
4 Bed • 2 Bath • 2 Car • 608m²
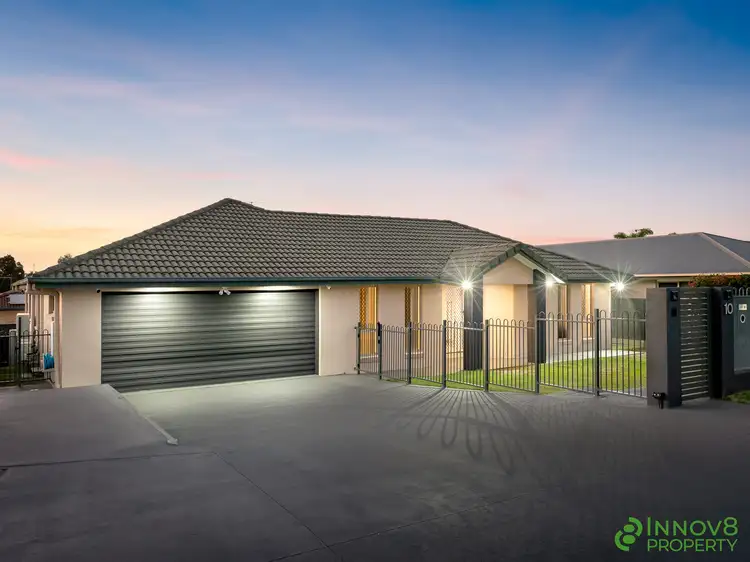
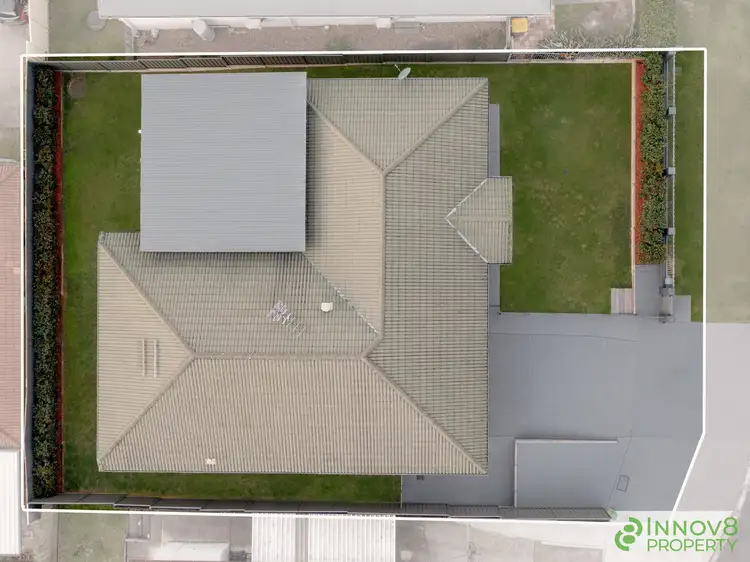
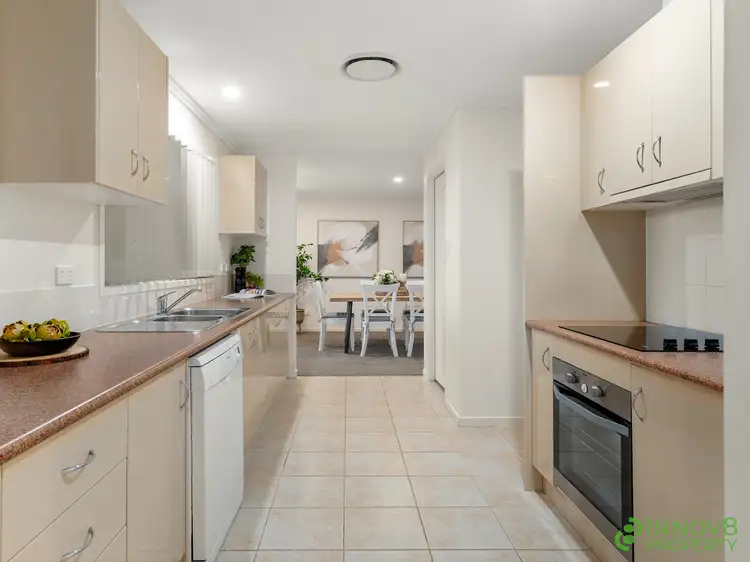
Sold
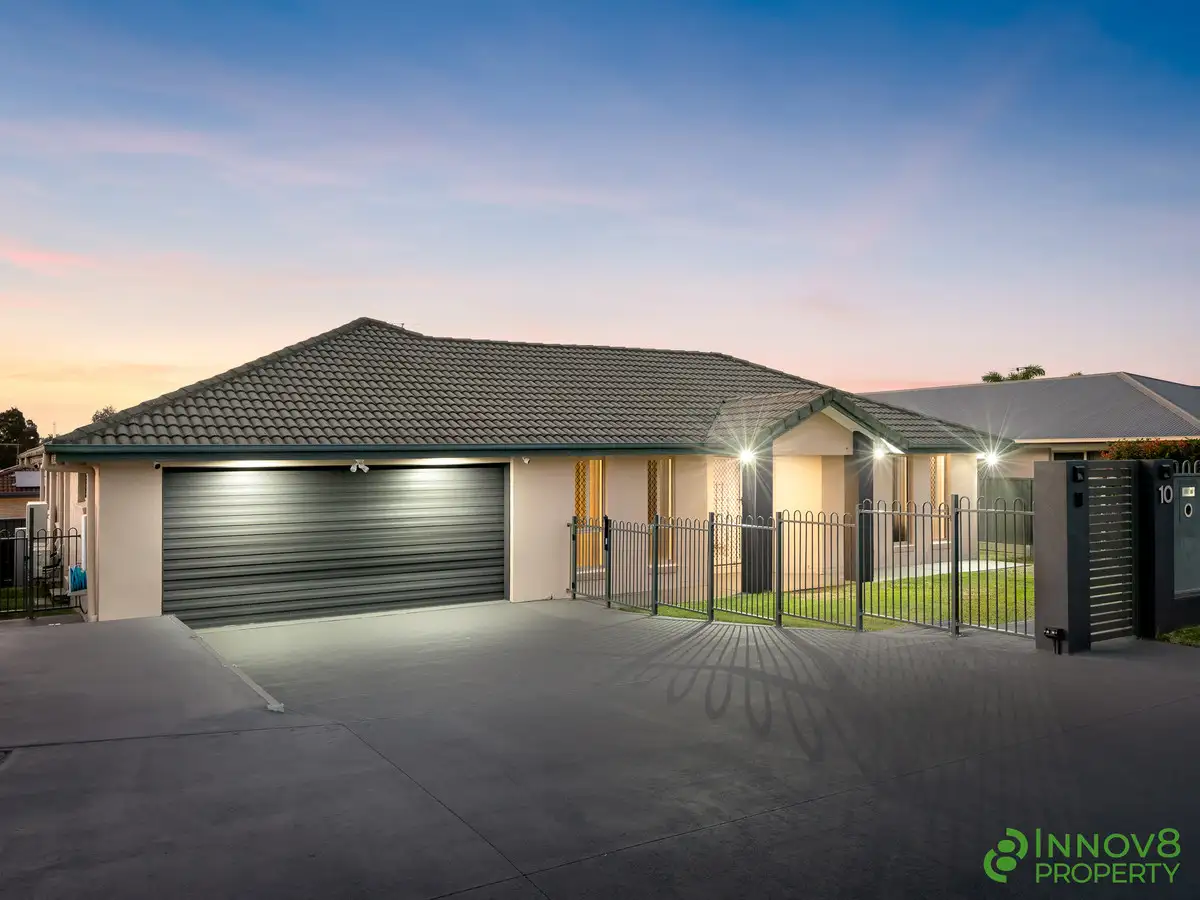


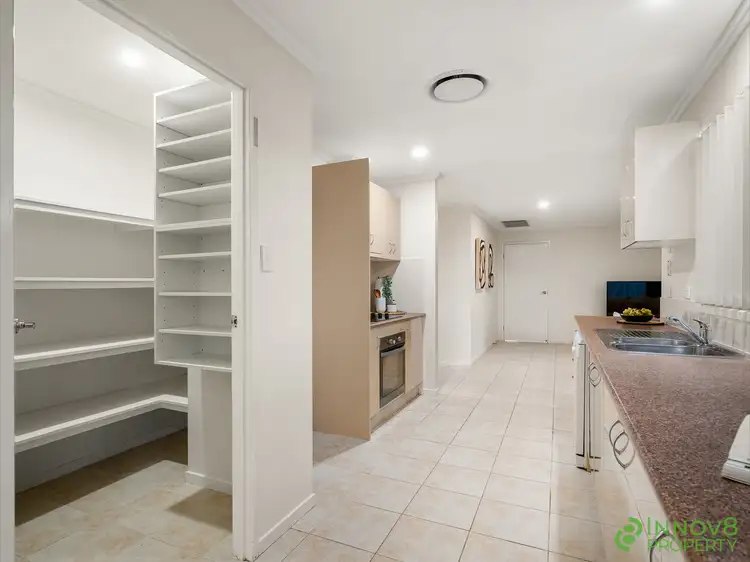
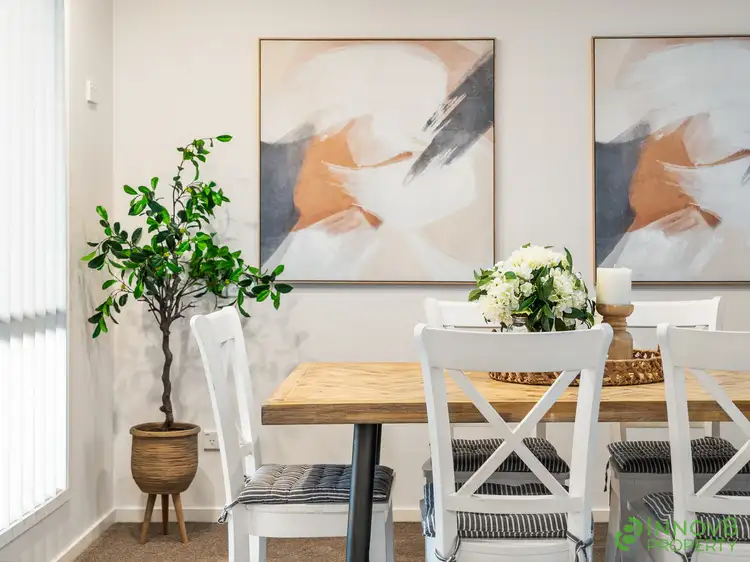
Sold
10 Edmund Court, Warner QLD 4500
$970,000
- 4Bed
- 2Bath
- 2 Car
- 608m²
House Sold on Mon 2 Sep, 2024
What's around Edmund Court
House description
“Gorgeous Family Residence With Side Access & A Perfect Location That’s A Short Stroll To Everything…”
Offering a number of fabulous 'points of difference' when compared to most other homes in the area, this immaculate low-set brick residence is the ideal choice for those that value privacy, serenity and a wonderfully picturesque position.
With expansive living spaces, generous bedrooms and an outdoor area that is truly spectacular, there's plenty to love about this well-rounded package.
As you head into Edmund Court, you'll understand the advantages of this fantastic location – you're only a few minutes' walk to the heart of Warner that includes the 'Marketplace Warner' shopping centre, the Warner Tavern, childcare facilities, restaurants, cafes and buses – you simply head down to the end of this delightful cul-de-sac, turn left into Everest Street and follow this through to the business precinct.
Additionally, you're still within walking distance of Genesis Christian College or Bray Park State High School as well as being a few minutes' drive to Holy Spirit Primary School, the Bray Park train station, other shopping centres in Strathpine, Petrie, Eaton's Hill or a number of parks, walking paths, Lake Samsonvale…you name it!
But best of all, you have a direct access into the beautifully serene open parkland that's right at the end of the cul-de-sac…a fantastic place for your kids to ride their bikes and run around to their hearts' content.
Edmund Court is a wonderfully flat and leafy street with quality homes and residents that take great price in their area…and this is obvious as you meander down towards Number 10.
As you arrive, you'll immediately notice the handy space at the side of the driveway that is the perfect area to store a caravan, boat or work vehicle if you're a tradie.
The front yard is fully fenced to the right side of the driveway and allows your kids the perfect place to play safely.
As you open the front door and head inside, you'll be suitably impressed with the light-filled façade and practical layout.
You'll notice the fresh internal paint and individually climate controlled ducted air-conditioning system that offers a different zone to each bedroom and one in the living space – all Wi-Fi controlled for your convenience.
Bedroom 4 is immediately to your left and provides a built-in robe – this could be the perfect home office if you don't require the use of all of the bedrooms.
To your right of the entry is the vastly spacious formal lounge and dining area that's adorned with brand new carpet.
From here, you'll wander through the very functionally designed galley style kitchen that features a generous walk-in pantry, chic 2-Pac cabinetry, a lovely tiled splash back, space for a double door fridge and a selection of quality appliances including an electric ceramic cook top, a stainless steel range hood, a Bosch dishwasher and a stainless steel oven.
On the other side of the kitchen, you'll find the huge casual living and meals area that's a wonderful place for your family to catch up on the day's events at night.
This area services the rest of the home including a separate laundry with a linen cupboard and direct access into the remote double lock-up garage with a new 'B & D' garage door opener with an in-built Wi-Fi control plus an additional storage cupboard at the side.
Additionally, you'll easily find the rest of the bedrooms that includes the huge master complete with a big walk-in robe and delightful ensuite with a 2-Pac vanity, shower and toilet.
You'll also find bedrooms 2 and 3 (that are both larger than normal) and offer built-in robes whilst the main bathroom lies between these bedrooms and provides a separate shower and bath, a neat 2-Pac vanity and a separate toilet.
Step outside at the rear and you'll love the fabulous entertaining area that features an ultra-high pergola roof that's decorated with ambient fairy lights – wonderfully designed for providing shade but allowing as much natural light and breezes into the home as possible.
The grassy yard is probably larger than you'd expect and allows your little ones and pets enough space to run around and play whilst the Colorbond fencing provides an extra level of privacy.
There's a myriad of extra features that includes an insulated tiled roof with whirlybirds, security screens and doors, reasonably new window blinds, an electric hot water system and last (but certainly not least), a security camera system complete with DVR, cameras and screen.
This is a residence that offers so much for the price but above all, it really feels like a 'home' – Be Quick as we believe many buyers will feel the same way about it!
A summary of features includes:
• A very well-proportioned 608m2 allotment
• Immaculate low-set brick residence
• 4 bedrooms that all over-sized (including the master with walk-in robe and lovely ensuite whilst bedrooms 2, 3 and 4 all offer built-in robes)
• 2 huge living areas including the formal lounge and dining and the monstrous open plan casual living and meals area
• Functionally designed galley style kitchen that features a generous walk-in pantry, chic 2-Pac cabinetry, a lovely tiled splash back, space for a double door fridge and a selection of quality appliances
• 2 immaculate bathrooms each with 2-Pac vanity basins
• Remote double lock-up garage with a new 'B & D' garage door opener with an in-built Wi-Fi control plus an additional storage cupboard at the side
• Fabulous entertaining area with an ultra-high pergola roof that's decorated with ambient fairy lights
• Separate laundry with a linen cupboard
• Fresh paint throughout
• Brand new carpet in the bedrooms and formal living areas
• Individually climate controlled ducted air-conditioning system that offers a different zone to each bedroom and one in the living space – all Wi-Fi controlled for your convenience
• Handy concreted area at the side of the driveway that is the perfect place to store a caravan, boat or work vehicle if you're a tradie
• Front yard is fully fenced to the right side of the driveway
• Surprisingly spacious grassy yard at the rear with Colorbond fencing that provides an extra level of privacy
• Security camera system complete with DVR, cameras and screen
• Insulated tiled roof with whirlybirds
• Security screens and doors
• Reasonably new window blinds
• Electric hot water system
• A very short stroll to the heart of Warner that includes the 'Marketplace Warner' shopping centre, the Warner Tavern, childcare facilities, restaurants, cafes and buses
• Within walking distance of Genesis Christian College or Bray Park State High School
• A few minutes' drive to Holy Spirit Primary School, the Bray Park train station, other shopping centres in Strathpine, Petrie, Eaton's Hill or a number of parks, walking paths, Lake Samsonvale…you name it!
• Only 35 minutes to the Brisbane CBD and 30 minutes to the Brisbane Airport
Homes in this particular part of Warner are moving at incredible speeds – in this pocket, the blocks are bigger, the streets are more peaceful yet the position is ultra-handy – Don't Delay!
'The Michael Spillane Team' is best contacted on 0414 249 947 to answer your questions.
Land details
What's around Edmund Court
 View more
View more View more
View more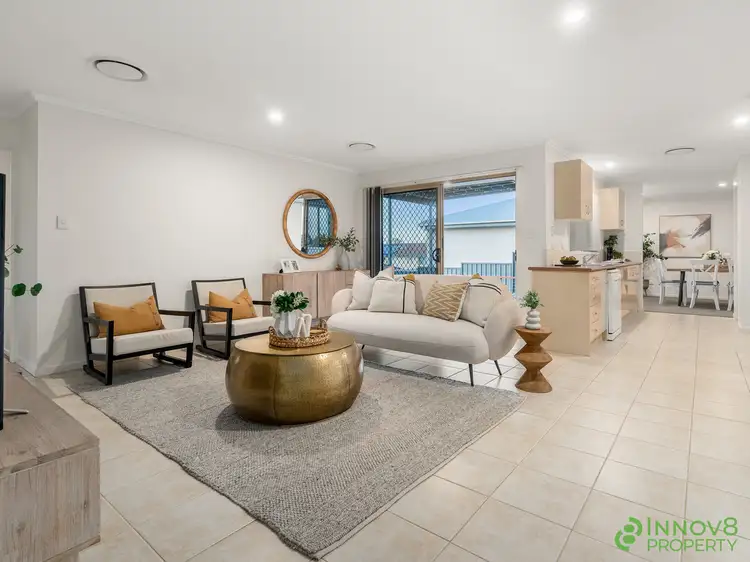 View more
View more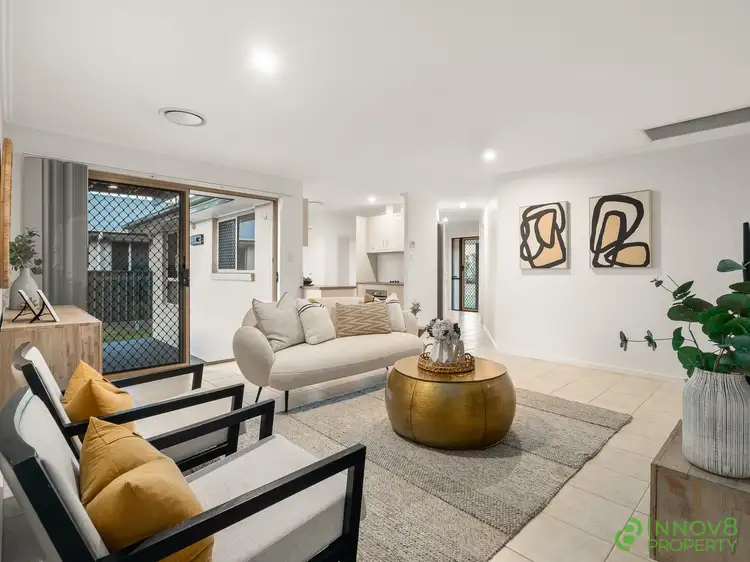 View more
View moreContact the real estate agent

Michael Spillane
Innov8 Property
Send an enquiry
Nearby schools in and around Warner, QLD
Top reviews by locals of Warner, QLD 4500
Discover what it's like to live in Warner before you inspect or move.
Discussions in Warner, QLD
Wondering what the latest hot topics are in Warner, Queensland?
Similar Houses for sale in Warner, QLD 4500
Properties for sale in nearby suburbs

- 4
- 2
- 2
- 608m²