$1,420,000
5 Bed • 3 Bath • 2 Car • 444m²
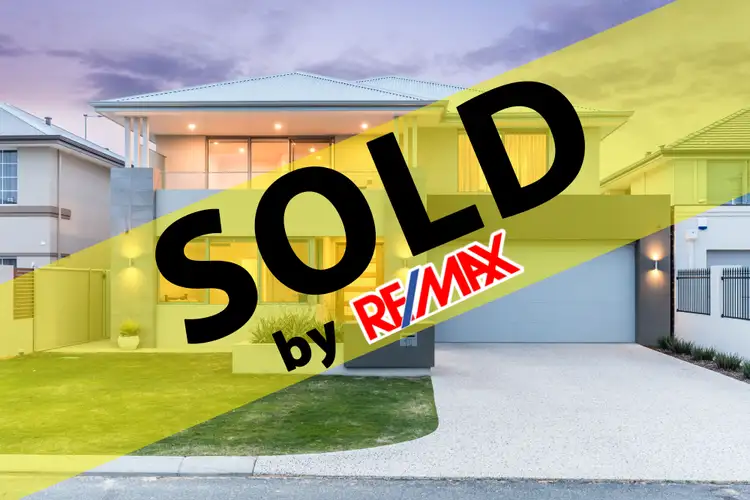

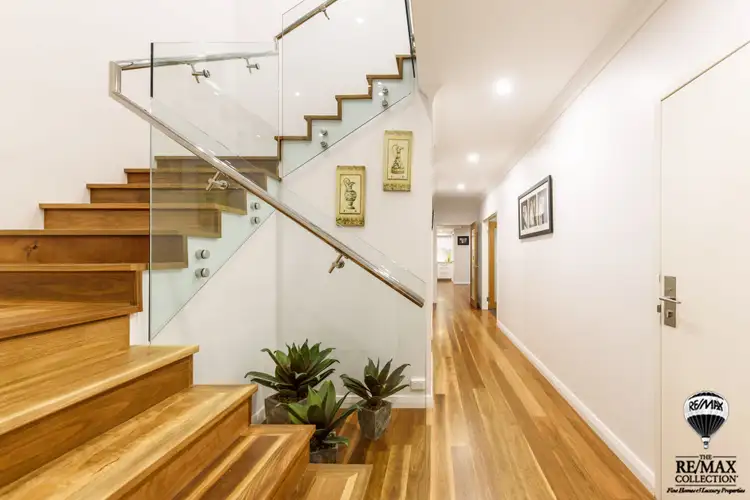
+23
Sold
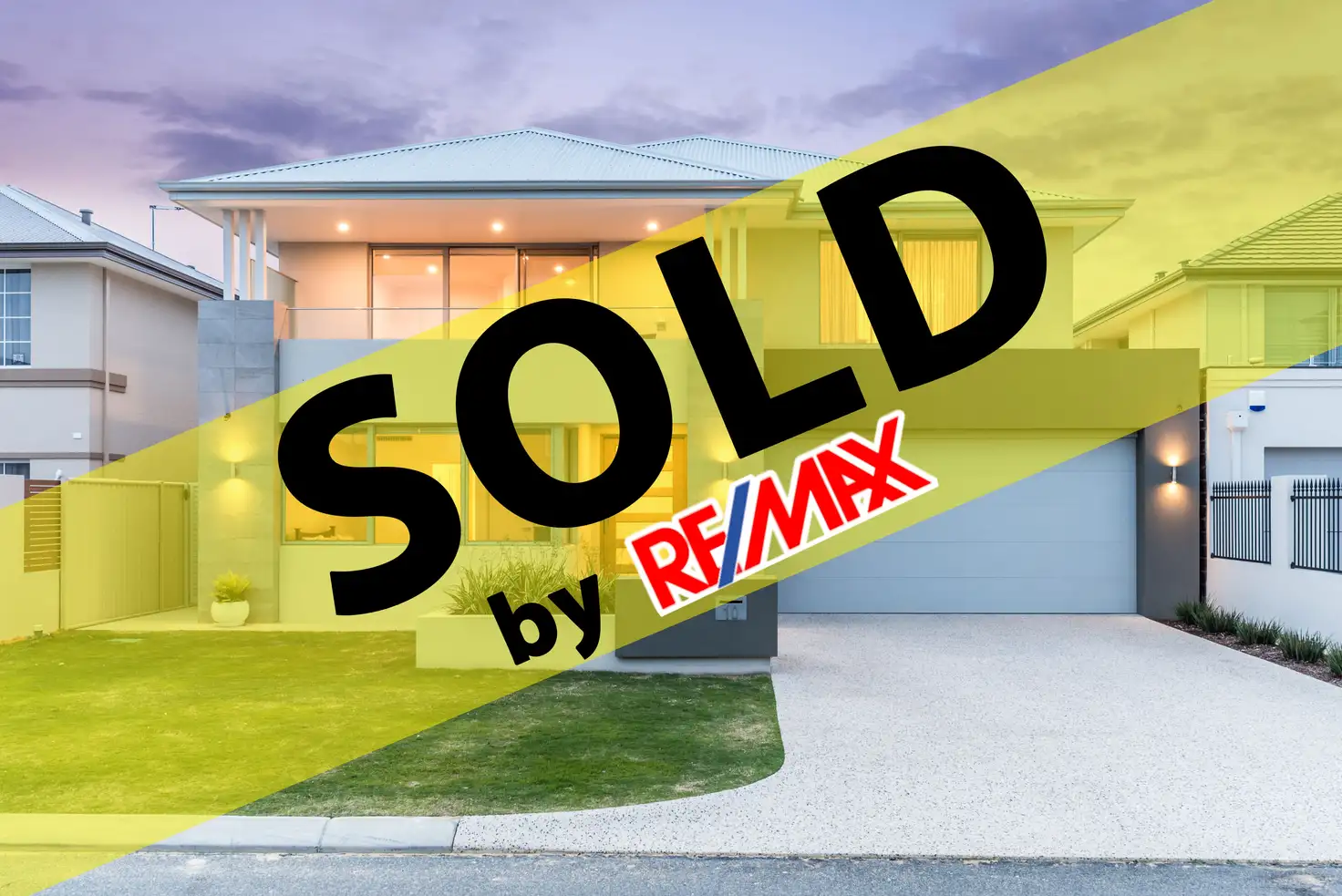


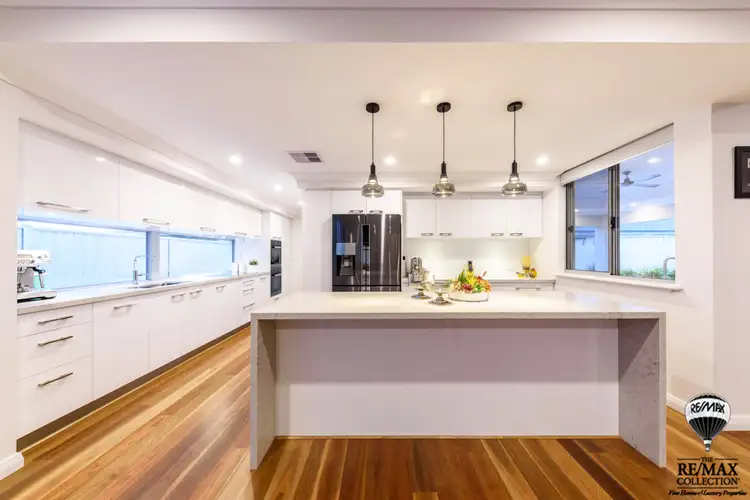
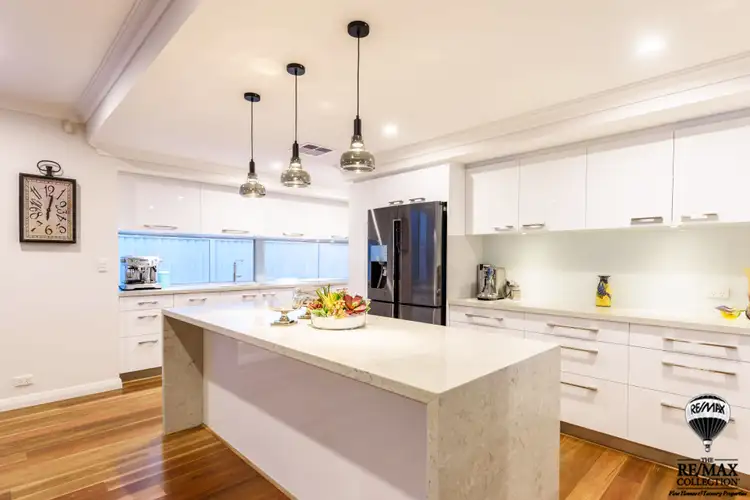
+21
Sold
10 Egretta Drive, Waterford WA 6152
Copy address
$1,420,000
- 5Bed
- 3Bath
- 2 Car
- 444m²
House Sold on Fri 2 Feb, 2018
What's around Egretta Drive
House description
“Another Cygnia Cove SOLD by Tom Miszczak”
Property features
Building details
Area: 423m²
Land details
Area: 444m²
Interactive media & resources
What's around Egretta Drive
 View more
View more View more
View more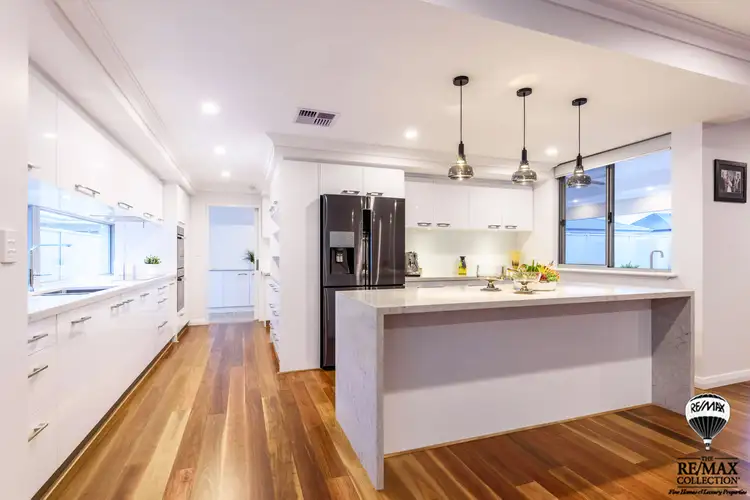 View more
View more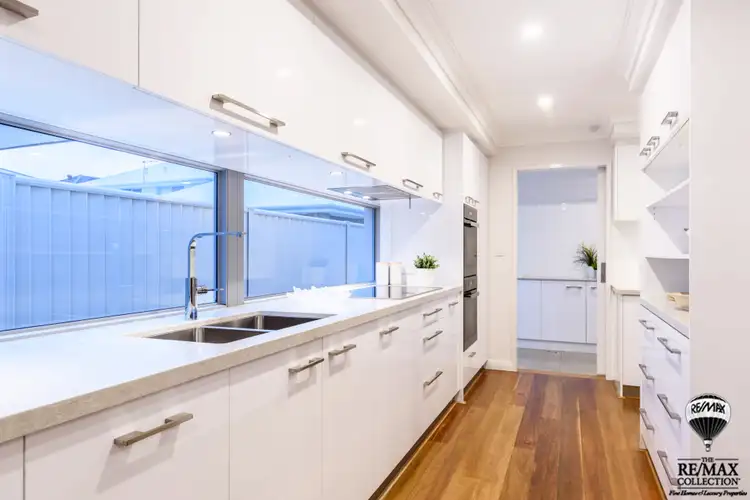 View more
View moreContact the real estate agent

Tom Miszczak
Choice Realty
0Not yet rated
Send an enquiry
This property has been sold
But you can still contact the agent10 Egretta Drive, Waterford WA 6152
Nearby schools in and around Waterford, WA
Top reviews by locals of Waterford, WA 6152
Discover what it's like to live in Waterford before you inspect or move.
Discussions in Waterford, WA
Wondering what the latest hot topics are in Waterford, Western Australia?
Similar Houses for sale in Waterford, WA 6152
Properties for sale in nearby suburbs
Report Listing
