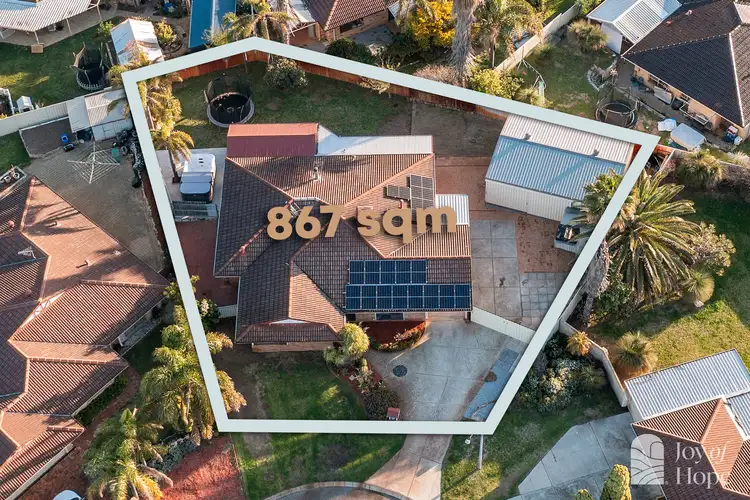CLOSING DATE SALE 30 SEPTEMBER.
The Seller reserves the right to accept an offer before the closing date.
Perched proudly at the top of a whisper-quiet cul-de-sac, this solid 3 bedroom 1 bathroom brick-and-tile classic is bursting with flexibility, lifestyle appeal and future opportunity.
Elevated tree-lined views provide a serene backdrop to it all, while the expansive 867sqm (approx.) block – with coveted R20/60 zoning – that it so comfortably sits on unlocks exciting development potential for those with vision. Whether you choose to nest, invest or create something entirely new, this is a golden chance to secure space, tranquillity and endless possibilities in one irresistible package.
The versatile floor plan welcomes you inside via a sunken and carpeted front lounge room that is spacious in size, has a ceiling fan and enjoys its own slice of the leafy window outlook. Also at the front of the house is a large master-bedroom suite – boasting low-maintenance timber-look floors, a pleasant green aspect to wake up to, a ceiling fan, a walk-in wardrobe and semi-ensuite access into the light, bright and stylish bathroom where a shower and separate bathtub can be found.
A generous central open-plan family and dining area – with a ceiling fan – is carpeted under foot, whilst the adjacent kitchen is epic in its proportions and boasts wooden floorboards, a breakfast bar, double sinks, a water-filter tap, a Europa gas cooktop, a Westinghouse oven/grill, a stainless-steel Samsung dishwasher and a corner pantry.
Beyond the kitchen, a terrific living/sitting area can be whatever you want it to be and comprises of timber floors, charming brickwork and a burning Norseman wood-fireplace heater – helping counter the winter chill.
The second and third bedrooms are both carpeted and play host to full-height double-door built-in robes. The hallway also features a linen press, as well as an updated laundry with easy-care wood-look floors, stone bench tops, ample storage options, a separate toilet and internal shopper's entry, via a secure remote-controlled single lock-up carport.
Off the rear sitting room lies extensive covered outdoor entertaining in the form of pitched and flat patio areas, with café/shade blinds for full enclosure and protection from the elements. The views from back here are just as lovely as the front of the property, with the alfresco zone overlooking a decent backyard with swaying palm trees and lawn for the kids and pets to run around on – and heaps of room for a future swimming pool, if you are that way inclined.
Also outside is a huge lock-up workshop shed with high ceilings and double side-access gates preceding it. It's every tradies' dream scenario. There is also tandem drive-through access for a second vehicle to securely park across the paved drying courtyard, behind the carport.
Embrace living away from all of the traffic and noise and only a short stroll to beautiful Blue Lake Park around the corner, Joondalup Primary School and your nearest bus stop, whilst a quick drive gets you to the coast, Candlewood Village Shopping Centre (with all the amenities you need – including a doctor, dentist, chemist, bakery, newsagent, bottle-shop, fish and chips store, pizzeria and supermarket), the freeway, Currambine Train Station and Arena Joondalup sporting facilities – plus everything else that the heart of the Joondalup CBD has to offer, from medical facilities and transport to picturesque Lake Joondalup and the magnificent Lakeside Joondalup Shopping City. Opportunity knocks here – and loudly!
Features include, but are not limited to;
• 3 bedrooms
• 1 bathroom
• Solid brick-and-tile construction
• Freshly painted
• 3 separate living zones
• Large central kitchen – with a dishwasher
• Spacious semi-ensuite master bedroom
• Robes in all bedrooms
• Revamped laundry
• Linen press
• Generous outdoor patio entertaining – with café blinds
• Huge backyard with lawn – and room for a future pool
• Massive lock-up workshop shed – with gated side access
• Fronius Gen 24.05 Plus solar-power system 5 Kw output
• BYD Battery Box HVM 11
• Ducted-evaporative air-conditioning
• Security roller shutters
• Feature down lights
• Feature skirting boards
• Security doors and screens
• Gas hot-water system
• Bore reticulation
• Established gardens
• Side garden shed
• Single lock-up carport – with internal shopper's entry
• R20/60 zoning – exciting development potential beckons
• Huge 867sqm - block with tree-lined views to savour
• Built in 1989








 View more
View more View more
View more View more
View more View more
View more
