$190,000
3 Bed • 1 Bath • 1 Car • 591m²
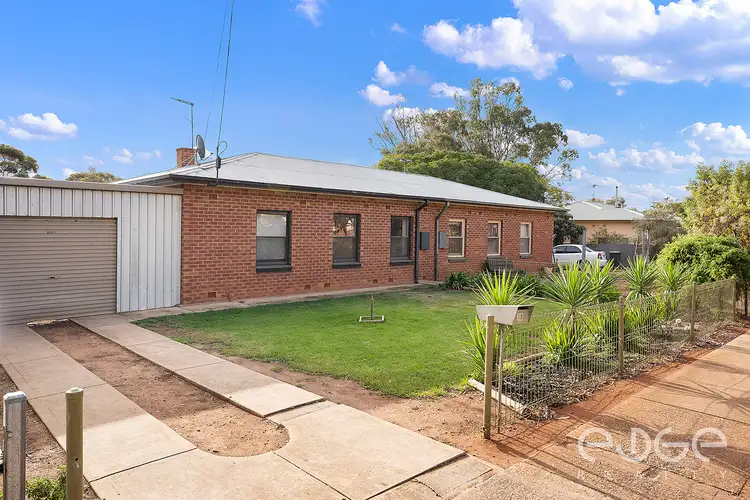
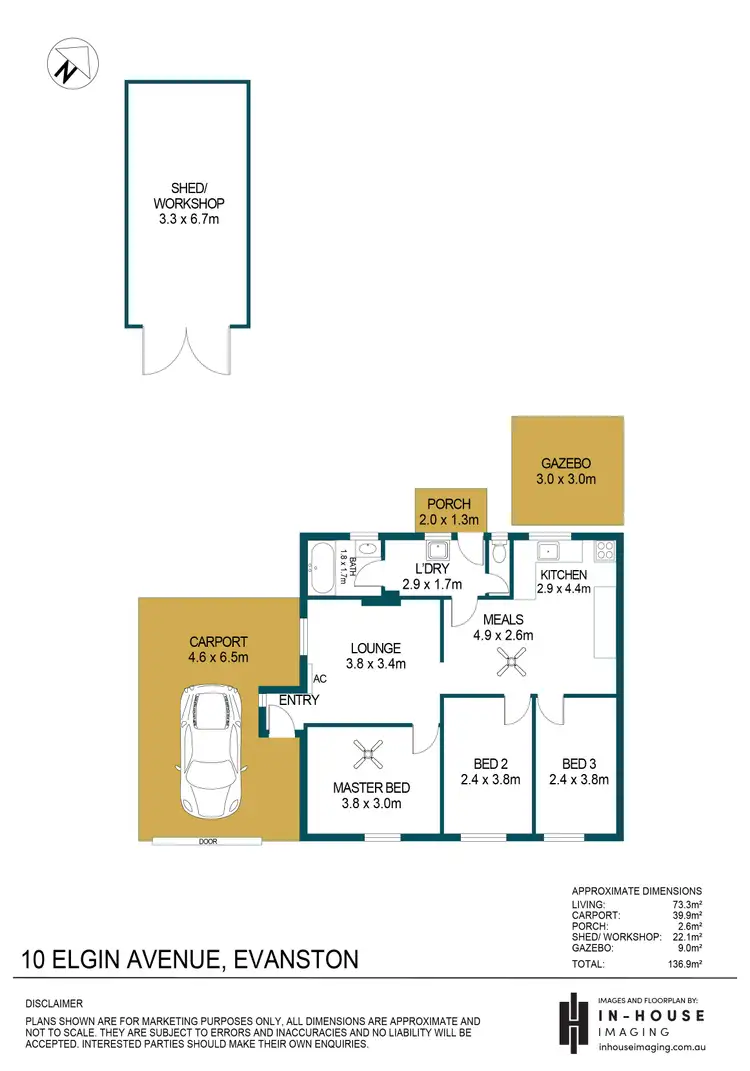
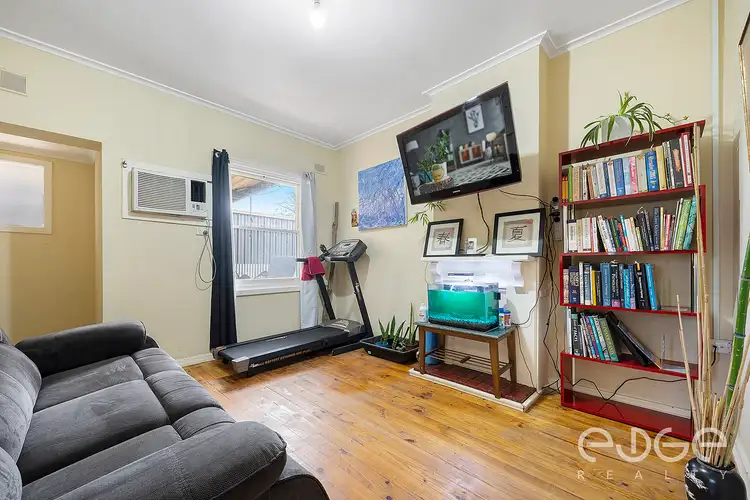
+18
Sold
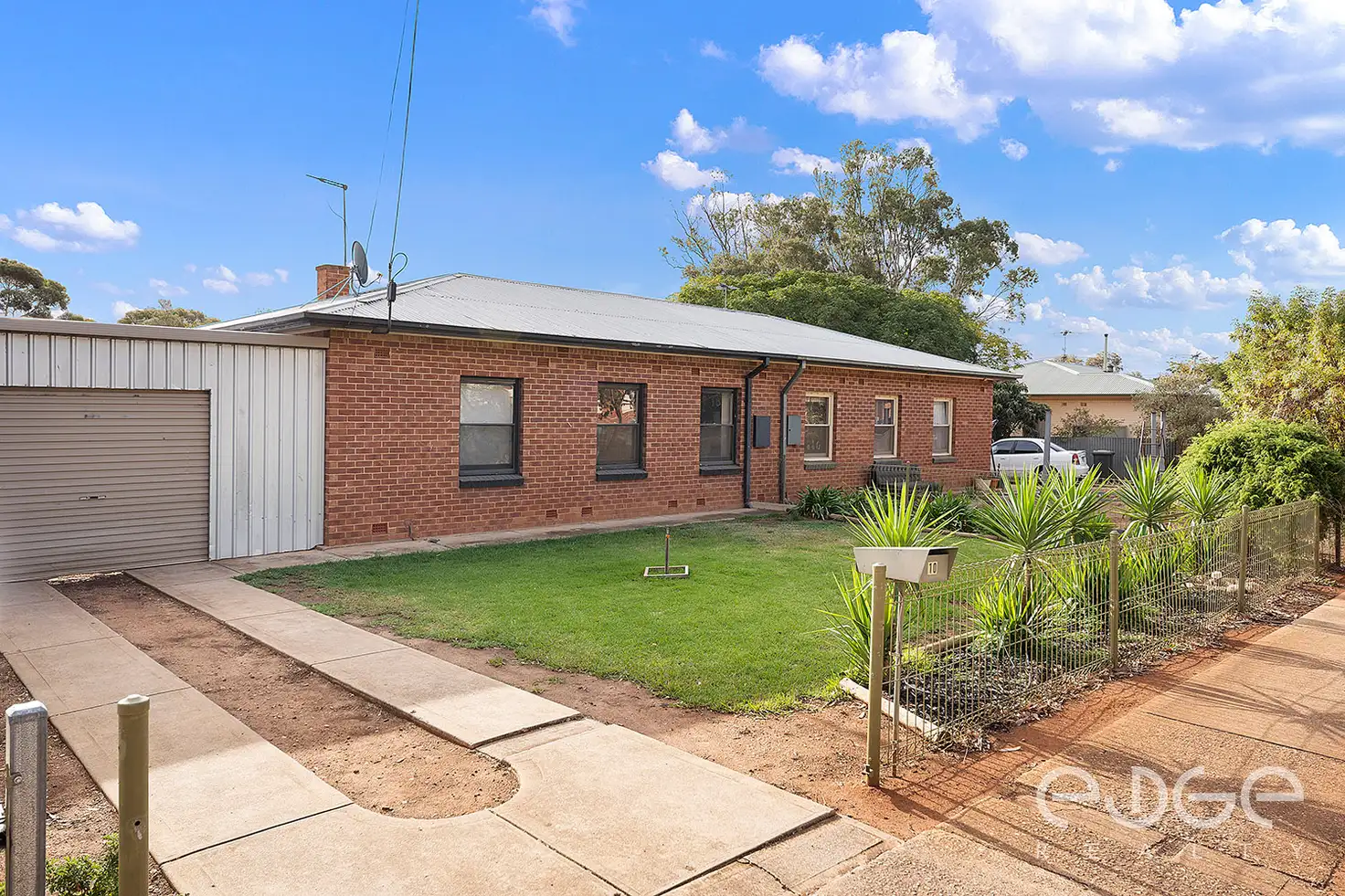


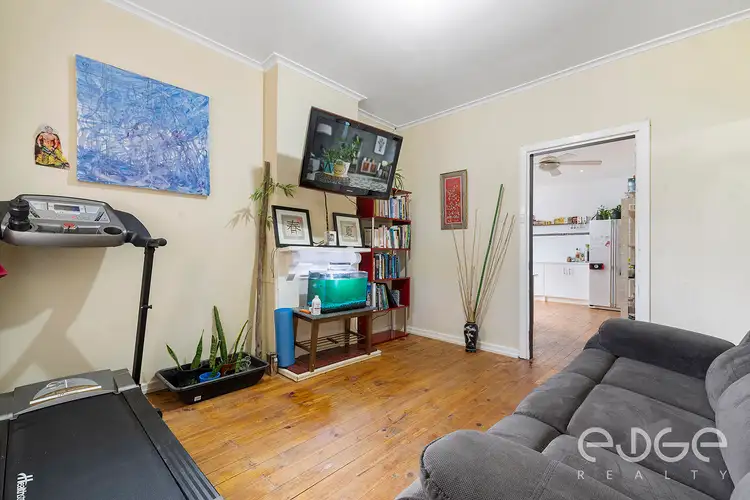
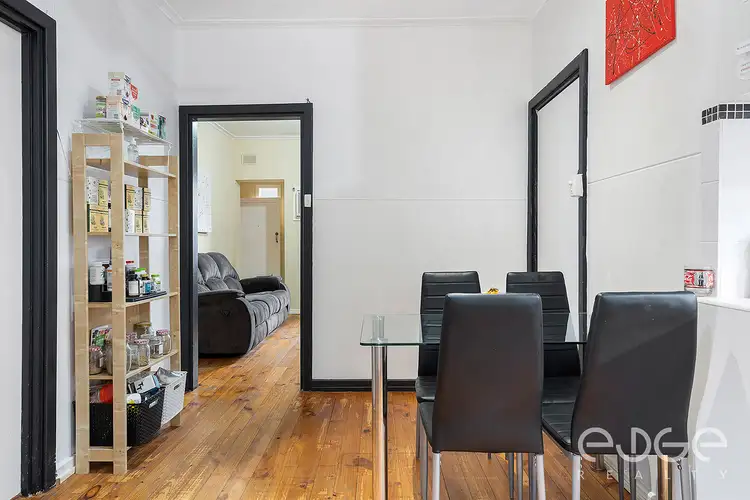
+16
Sold
10 Elgin Avenue, Evanston SA 5116
Copy address
$190,000
- 3Bed
- 1Bath
- 1 Car
- 591m²
House Sold on Fri 11 Jun, 2021
What's around Elgin Avenue
House description
“Fantastic First Home or Investment Opportunity!”
Property features
Building details
Area: 85m²
Land details
Area: 591m²
Frontage: 19.22m²
Interactive media & resources
What's around Elgin Avenue
 View more
View more View more
View more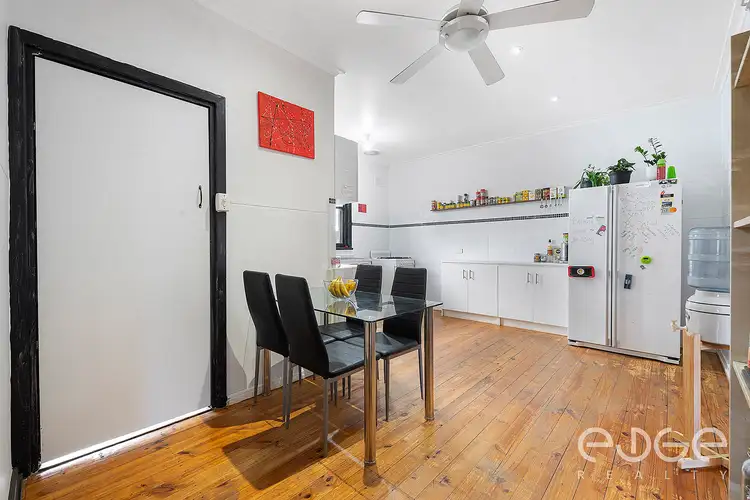 View more
View more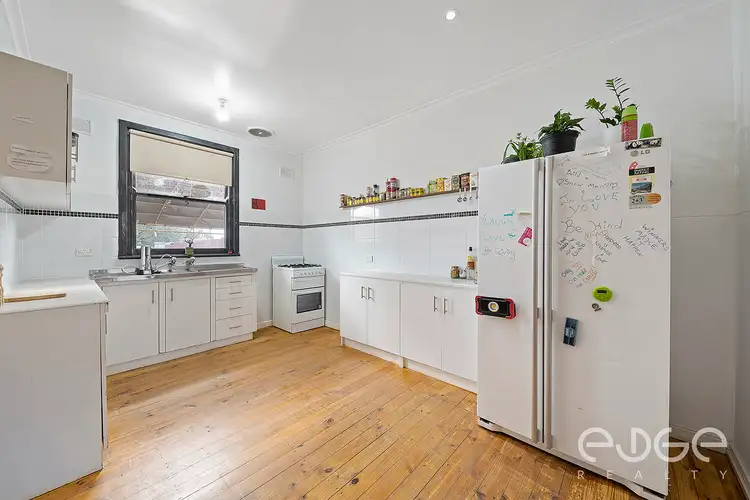 View more
View moreContact the real estate agent

Mike Lao
Edge Realty
0Not yet rated
Send an enquiry
This property has been sold
But you can still contact the agent10 Elgin Avenue, Evanston SA 5116
Nearby schools in and around Evanston, SA
Top reviews by locals of Evanston, SA 5116
Discover what it's like to live in Evanston before you inspect or move.
Discussions in Evanston, SA
Wondering what the latest hot topics are in Evanston, South Australia?
Similar Houses for sale in Evanston, SA 5116
Properties for sale in nearby suburbs
Report Listing
