Indulge in the perfect blend of comfort and entertainment here from within the walls of this quality modern 4 bedroom 2 bathroom family home with all of the bells and whistles.
A paradise of a dream backyard setting is the highlight, with a sparkling resort-style swimming pool bordered by swaying palm trees and neighboured by a corner bar deck with its own keg and drinks fridges, plus a stainless-steel gas barbecue to impress your guests with. A fabulous rear alfresco-entertaining area across the garden merely enhances your outdoor living experience with its ceiling fan, gas bayonet, heater and audio speakers that will no doubt be blasting your favourite tunes when the next party is at your place.
Inside, you will find a welcoming front fourth bedroom-come-study beyond double front entry doors, with integrated audio speakers complementing a full-height double-sliding-door storage cupboard, plus splendid views out to the garden. Double doors near here reveal a huge carpeted theatre room that comes complete with a projector, screen and its own set of speakers on the back wall.
The second and third bedrooms are generous in their proportions, play host to built-in robes and are serviced by a contemporary main family bathroom with a shower, separate bathtub and heat lamps. The second toilet is separate, as is a functional laundry with a broom cupboard, under-bench storage and external access out to a side drying courtyard.
At the back of the house lies a massive master suite with pleasant pool views, integrated ceiling speakers, a fan, a huge walk-through robe with separate "his and hers" entries and a sublime fully-tiled ensuite - large rain shower, vanity, under-bench storage, separate toilet and all.
The final piece of the puzzle is a spacious open-plan kitchen, dining and family area where a striking recessed ceiling graces the dining zone and integrated audio speakers in the ceiling keep with theme throughout most of the main rooms. There is direct alfresco access from here too, with the clever galley-style kitchen comprising of a breakfast bar, double sinks, glass splashbacks, a stainless-steel range hood, a stainless-steel Omega five-burner gas cooktop/oven and a stainless-steel dishwasher for good measure.
Just one door down sits the beautiful Spring Park and its Jimbub Swamp walking trails, with Spring Hill Primary School and a host of bus stops also only footsteps away from your front door. Also within arm's reach are the likes of Tapping Primary School, St Stephen's School, The Duke Bar and Bistro, The Ashby Bar & Bistro, community sporting facilities, shopping at Carramar Village, Banksia Grove Village, Farmer Jack's Ashby and Wanneroo Central, Joseph Banks Secondary College, picturesque Lake Joondalup, the Wanneroo Botanic Gardens, the freeway, our pristine northern coastline and so much more. Prepare to be amazed by the comfort and convenience on offer to you here - it's almost too good to be true!
Other features include, but are not limited to;
- Gated easy-care front yard/garden entry area
- Carpeted bedrooms
- Low-maintenance timber-look flooring
- Full-height sliding-door double linen press
- Solar-power panels
- Ducted reverse-cycle air-conditioning
- CCTV security cameras
- C-BUS lighting system to the kitchen and alfresco areas
- Feature ceiling cornices
- Outdoor power points
- Quality poolside stone pavers
- Gas hot-water system
- Side garden shed
- Remote-controlled double lock-up garage with internal shopper's entry
- Side access
- 583sqm (approx.) block
Disclaimer - Whilst every care has been taken in the preparation of this advertisement, all information supplied by the seller and the seller's agent is provided in good faith. Prospective purchasers are encouraged to make their own enquiries to satisfy themselves on all pertinent matters.
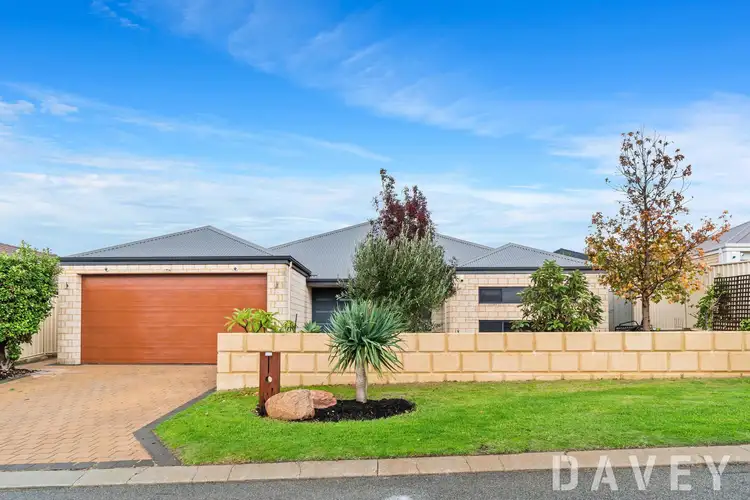
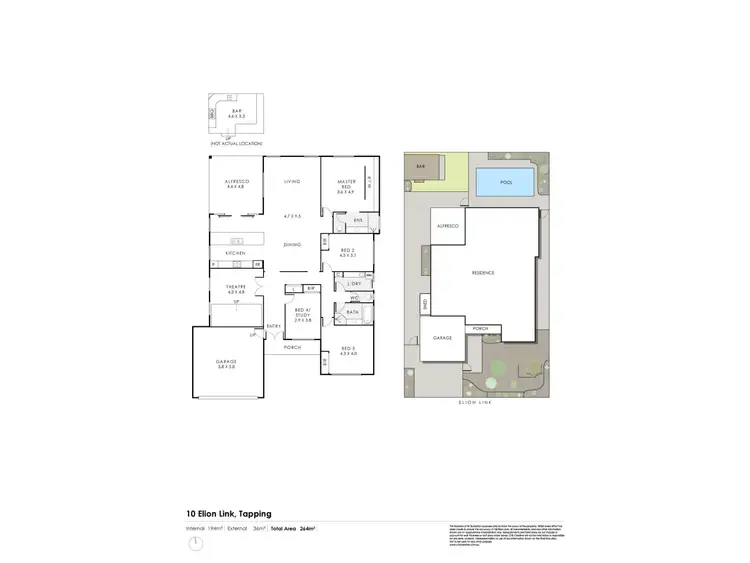

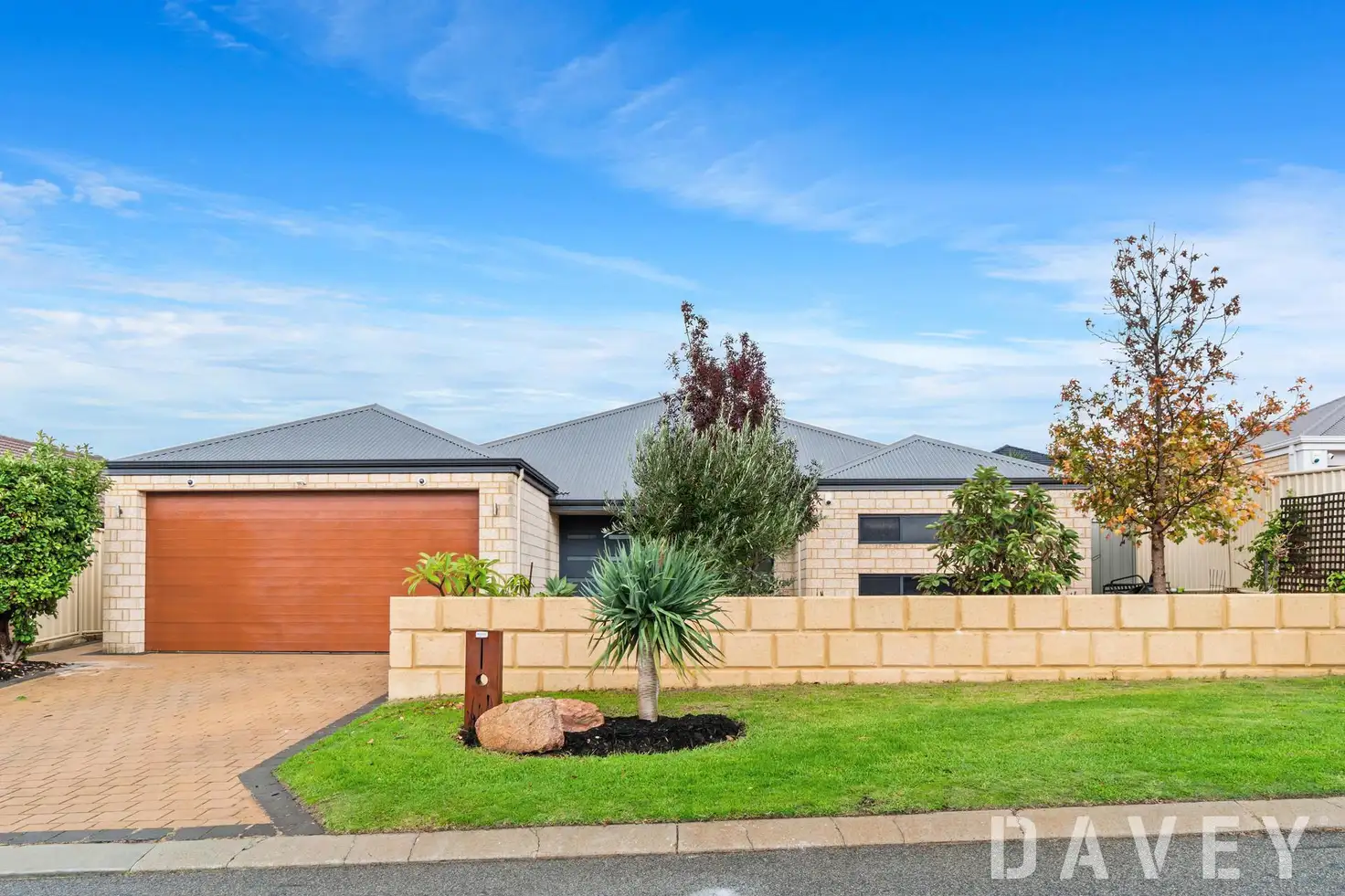


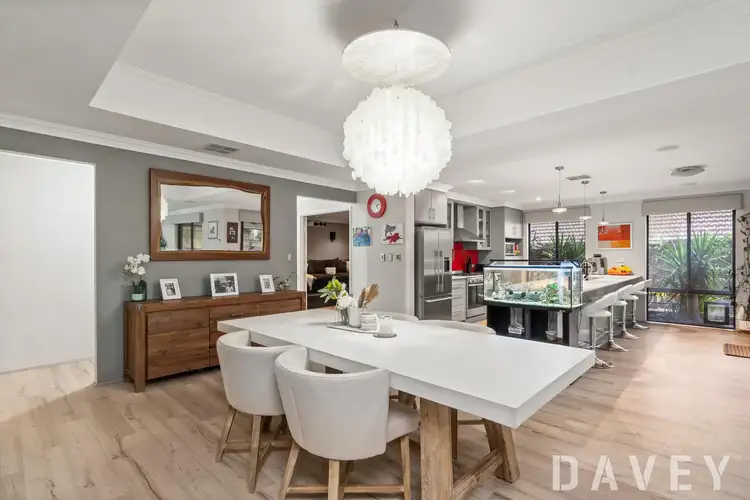
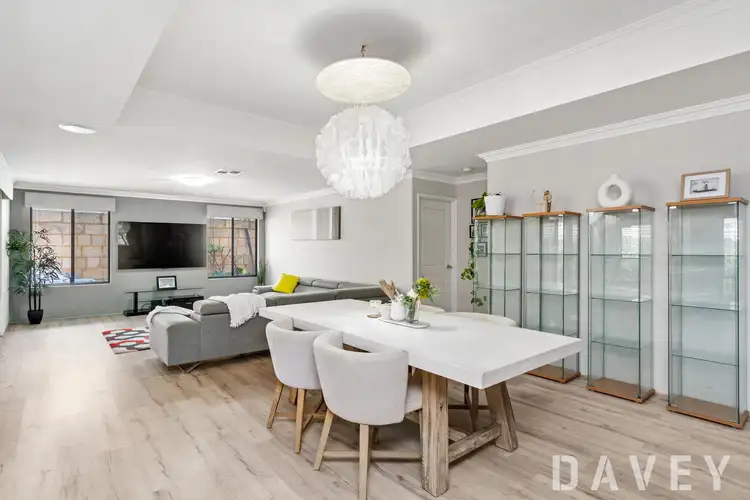
 View more
View more View more
View more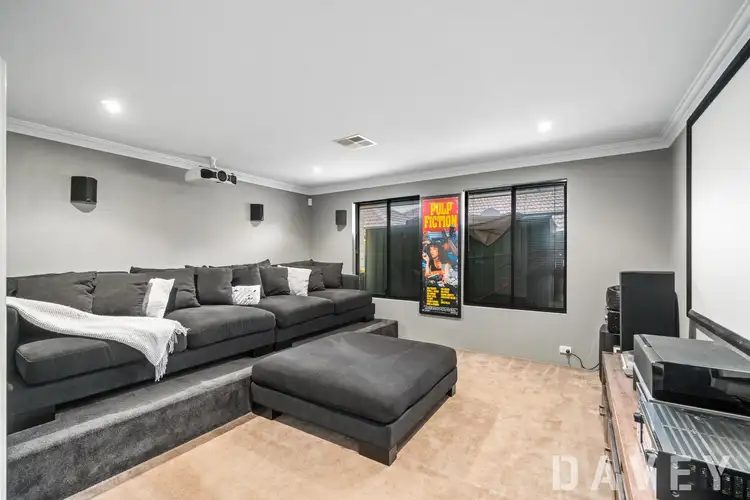 View more
View more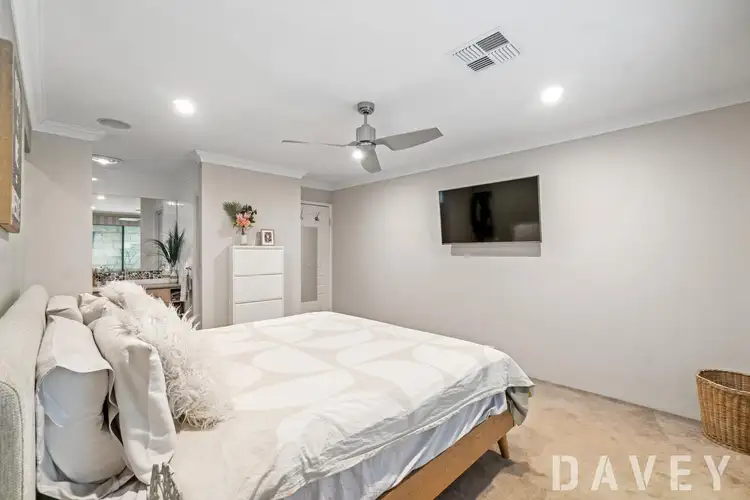 View more
View more

