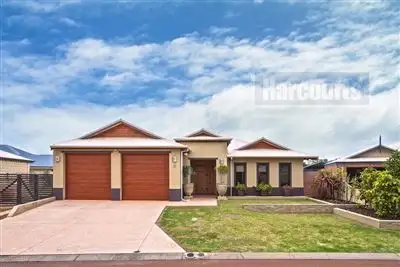“Your Own Private Sanctuary”
Set in the beautiful area of Old Broadwater Farm, this spectacular home offers contemporary family living in an unbeatable location on a huge 805m2 block. With just a short distance to nearby parks, local schools, Par 3 golf, the Geographe Leisure Centre and everything Busselton has to offer you can't beat this fantastic locale.
This home is set to impress and inspire you with the spacious living areas, huge bedrooms and 2 simply gorgeous bathrooms with heated lighting. The chef's kitchen over-looks the expansive dining room and massive main living with downlights and ducted air-conditioning, with bi-fold doors to the outdoors.
Alfresco living takes on all forms of an entertainers delight with in-built BBQ, out-door kitchen with soft close drawers and a huge seating area over-looking easy-care gardens and a covered gazebo. There is also a separate studio with ensuite at the rear and a 6x6 powered shed.
Features at a glance:
- Beautiful wide decked entry way
- Exposed aggregate driveway and pathways
- Neutrally painted through-out
- Expansive hallway with tiling
- Office at the front with in-built storage and desk
- King sized master-suite with huge WIR and gorgeous ensuite with floor to celing tiling, Corian bench top, separate shower with frameless glass shower screen, separate WC
- Home theatre with tiered seating area, sound proofed walls and vaulted ceiling
- Handy powder room /WC at the front
- Downlights and full skirting through-out
- Massive main living/dining area
- Roller blinds, wood look flooring and carpets though the home
- Stunning open plan kitchen with long Corian bench top that extends to outdoor kitchen, gorgeous splash back, soft closing Blum drawers and cupboards, dishwasher, Bosch induction hotplate and NEFF 1.5 oven, large WIP, overheads and plenty of storage
- Bed 2, 3, 4 are huge with roller blinds and wood look floors all with double robes
- Stunning main bathroom with floor to ceiling tiles, long Corian vanity, separate shower with frameless glass shower screen, bath, heat light and heated towel rails
- 4 x massive sliding cupboards in the hallway for storage and a separate broom cupboard
- Very spacious laundry with 8 x cupboards, long Corian bench top and sliding door access to rear
- Massive alfresco with in-built indoor rated bbq and exhaust fan, outdoor kitchen and timber lined ceiling
- Granny flat/studio at the rear with separate ensuite and split system heating / colling
- Tranquil undercover gazebo with paved surrounds
- Generous 6x6 Powered shed, undercover carport at the rear
- Handy access through the garage to the rear through roller door
- Extra storage in the 2 car remote garage including an attic with stair access.
- Huge back gardens and lawn area, reticulated
- Solar HWS, 5 solar panels, monitored alarm, front door security camera
This is functional and spacious family living at its best with added decadence in the top finishes, this home provides everything you need for you to relax and enjoy! And what a fantastic location in a top quality Estate with everything close by. This is the place to be! Call me now to inspect.

Air Conditioning

Dishwasher

Ensuites: 1
Property condition: Excellent
Property Type: House
House style: Contemporary
Garaging / carparking: Double lock-up
Construction: Brick
Roof: Colour steel
Flooring: Tiles and Other (Wood Look Vinyl)
Window coverings: Blinds, Other (Roller)
Electrical: TV points
Property Features: Smoke alarms
Kitchen: Designer, Open plan, Dishwasher, Separate cooktop, Separate oven, Rangehood, Double sink, Breakfast bar, Pantry and Finished in (Other)
Living area: Open plan
Main bedroom: King and Walk-in-robe
Bedroom 2: Double and Built-in / wardrobe
Bedroom 3: Double and Built-in / wardrobe
Bedroom 4: Double and Built-in / wardrobe
Additional rooms: Family, Media, Office / study
Granny flat: Separate
Main bathroom: Bath, Separate shower, Heater
Laundry: Separate
Workshop: Separate
Aspect: South
Outdoor living: Entertainment area (Covered, Other surface), Garden, BBQ area (with lighting, with power)
Fencing: Fully fenced
Land contour: Flat
Grounds: Tidy, Backyard access
Sewerage: Mains
Locality: Close to transport, Close to shops, Close to schools
Legal details








 View more
View more View more
View more View more
View more View more
View more
