Merry Christmas! This huge resort style home could be your family's best present ever.
The long standing owners of this stunning, holiday feel home have lovingly transformed it into a tranquil and timeless entertainer. Originally built in 1973, this architecturally designed hidden gem will wow you with its space, charm and spectacular outdoor areas - all on offer in a quiet cul-de-sac nestled within a uniquely central location. With an additional 1x1 (plus living) 'studio' boasting its own private entrance, there is plenty for a family to get excited about. Hurry though, this rare opportunity won't last!
THE HOME
5 bedroom
3 bathroom
Study
Kitchen / family / meals
2 Living areas
Dining
3 wc
Laundry
Built approximately 1973
FEATURES
Spacious 4 bedroom, 2 bathroom main house with gorgeous high raked ceilings and abundant light
Plus, a separate 1x1 “granny flat” or studio with low maintenance timber look flooring, a skylight and feature skirting boards to its living room, plus external access from the pool area, a high angled ceiling, fan and ensuite (with a rain shower, toilet and vanity)
Sunroom entry foyer area, dominated by glass
Solid wooden floorboards
Welcoming front lounge room with a gas bayonet for heating and custom wall shelving
Separate formal dining room with its own access to the pool area
An airy open plan family, meals and kitchen area with a soaring high angled ceiling, quality polished concrete floors, a concrete feature wall with a contemporary pebble gas fireplace
An exquisite four metre long Caesar Stone “snow” island bench, additional stainless steel bench tops, double sinks, quality tap fittings, a stainless steel range hood, Smeg six burner gas cooktop / oven and a stainless steel Omega dishwasher
Separate sleeping quarters, where the second, third and fourth bedrooms all have ceiling fans, built in double wardrobes and lush green vistas to wake up to
Huge master bedroom suite with a fan and a fitted “his and hers” walk through robe, leading into a light and bright ensuite bathroom with a bidet, wc, vanity, rain shower and heat lamps
A secluded courtyard off the main bedroom with a water feature
The perfect work from home space a versatile study that can easily be converted into a nursery or even a sixth bedroom
Separate main family bathroom with a bathtub, shower and feature mosaic floor tiles
Folding doors to the laundry, where you will find a separate wc and an access door leading out to the rear
Two double hallway linen cupboards
Daikin ducted and zoned reverse cycle air conditioning system
Security alarm system
Recessed lighting
OUTSIDE FEATURES
Double driveway with lockable entry gates
Two sets of double doors linking both the formal lounge and dining spaces to a huge 10 metre north facing below ground saltwater swimming pool, delightfully overlooked by a poolside Bali gazebo cabana hut come daybed that encourages both entertaining and relaxation
Bi-fold doors from the open plan living space, ensuring a seamless integration between the interior and the fabulous poolside deck
Double doors opening from the master suite out to a private and gated courtyard that acts as the perfect “parents’ retreat”
Sunken backyard lawns for the kids and pets to run around on
Outdoor shower for washing those sandy feet after a long, hot day at the beach
Hidden side bike storage area
Instantaneous gas hot-water system
Storage shed
LOCATION
The stunning parklands / open space on your doorstep will keep the kids happy, with a playground and plenty of options for picnics, parties and bike rides. There is an annual neighbourhood boules event every Boxing Day for those who want to join in. Herdsman Lake is at the end of the street, while nearby Lake Monger offers another wonderful natural recreation option. Easy access to the local train station and freeway, you will fully appreciate being located within excellent local school catchment zones, as well as being close to the Chrysalis Montessori School, the Bold Park Community School, Hale School and the Telethon Speech and Hearing facility. Don’t forget about both the city and coastal attractions - also located just a stone’s throw away. Stroll to the local Glendalough shopping village that is so conveniently positioned and includes an IGA supermarket, a hairdresser, pharmacy, bottle shop, gift shop and some old fashioned Chinese takeaway. You won’t be short of café options either, with Modus, Acai Corner and Ingredient Tree all within arm’s reach, as well as the “What the Flip Food Truck” now serving locals every day as you walk around picturesque Lake Monger. What a special spot this is!
SCHOOLS IN THE AREA
Lake Monger Primary School
Churchland Senior High School (until Bob Hawke intake begins)
Bob Hawke College (year 7 intake started 2020)
TITLE DETAILS
Lot 103 on Plan 8652
Volume 1351 Folio 709
LAND AREA
792 sq. metres
ZONING
R30
ESTIMATED RENTAL RETURN
$1,300 - $1,500 per week
OUTGOINGS
City of Stirling: $2,259.58 / annum 22/23
Water Corporation: $1,613.61 / annum 22/23
Disclaimer: Whilst every care has been taken in the preparation of the marketing for this property, accuracy cannot be guaranteed. Prospective buyers should make their own enquiries to satisfy themselves on all pertinent matters. Details herein do not constitute any representation by the Seller or the Seller’s Agent and are expressly excluded from any contract.
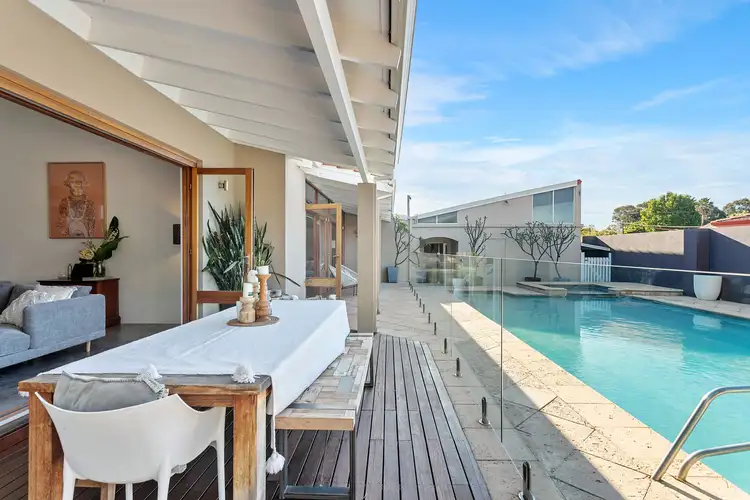
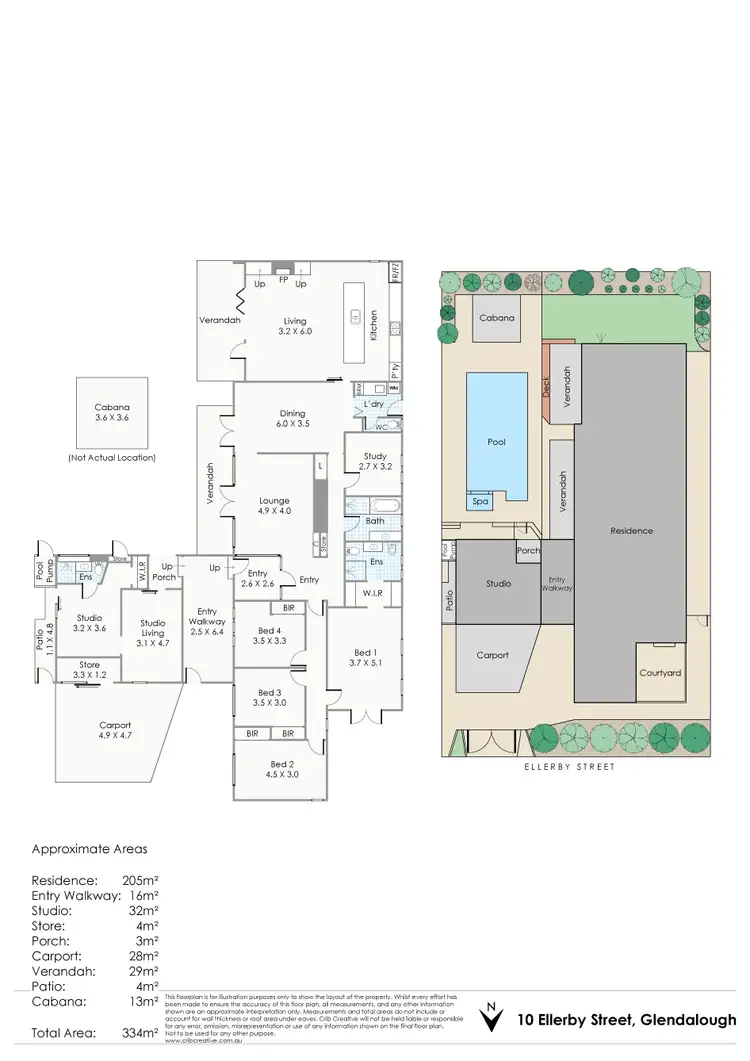
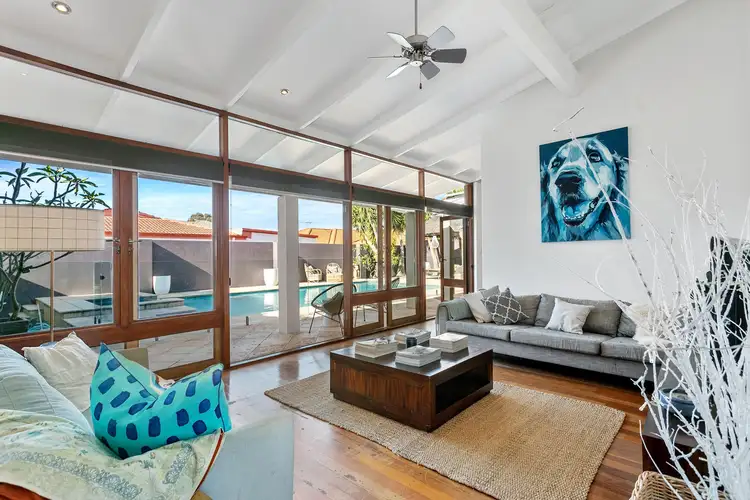
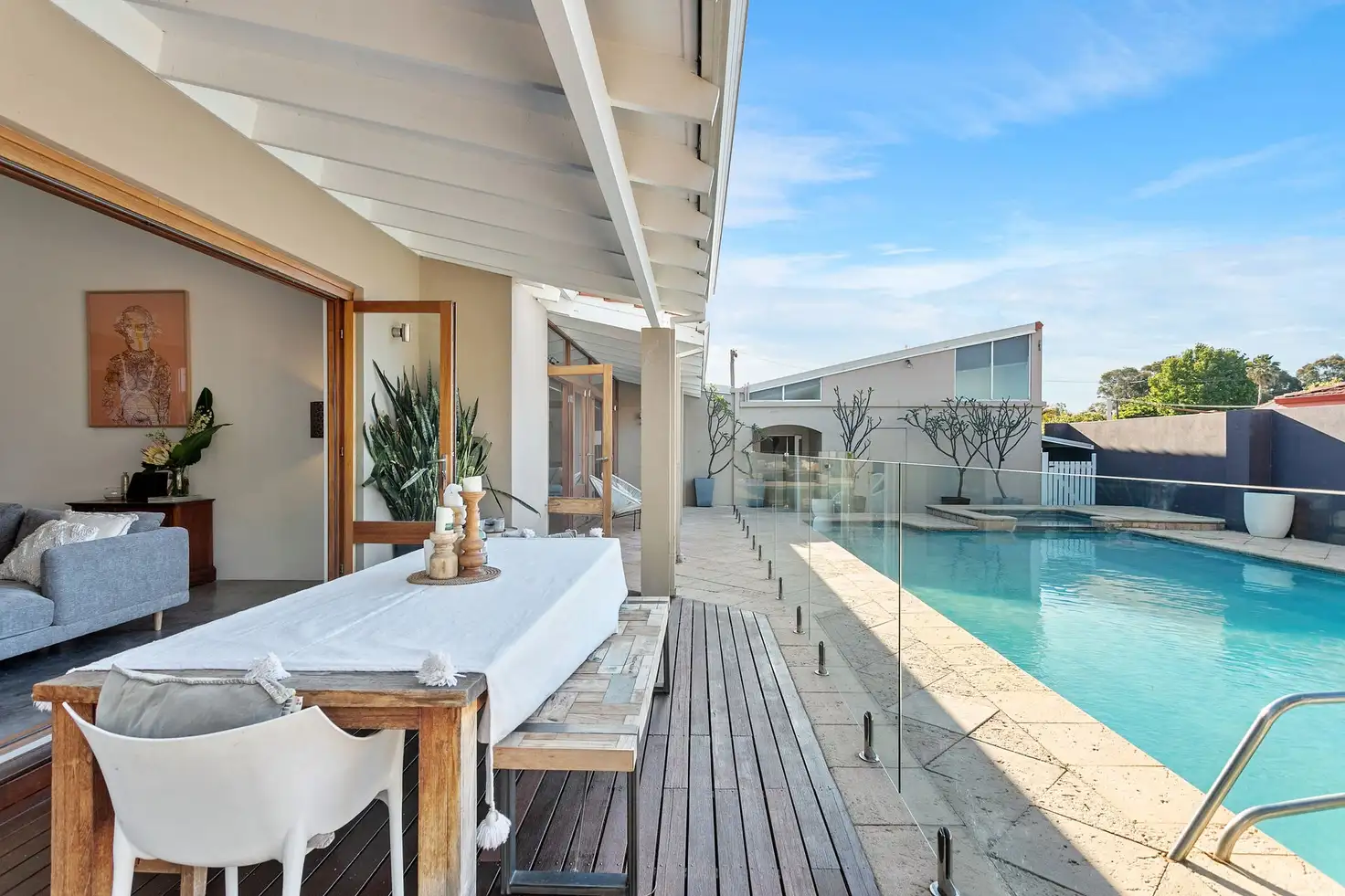


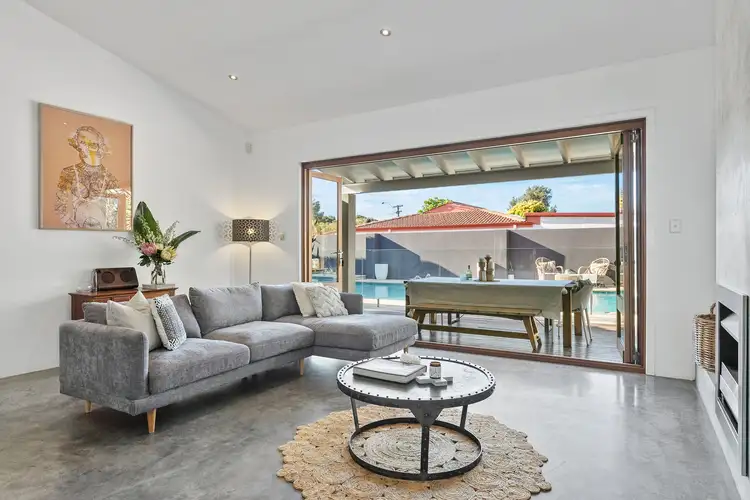
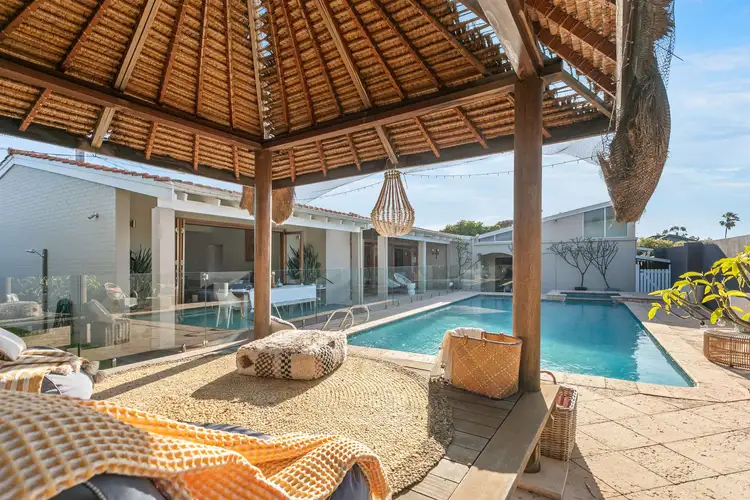
 View more
View more View more
View more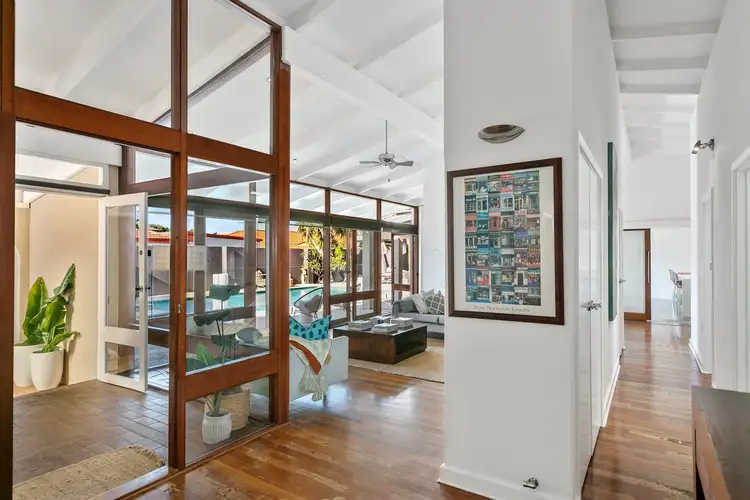 View more
View more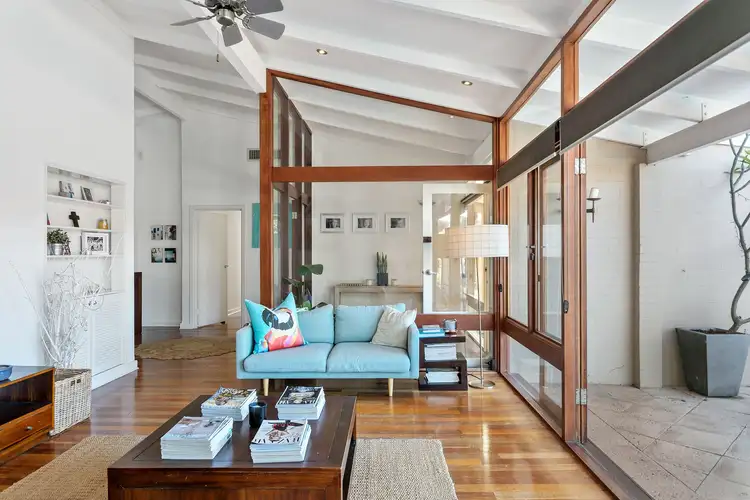 View more
View more
