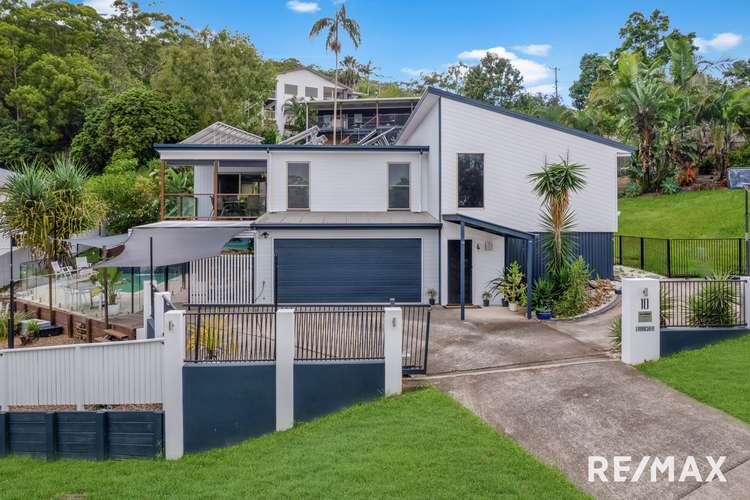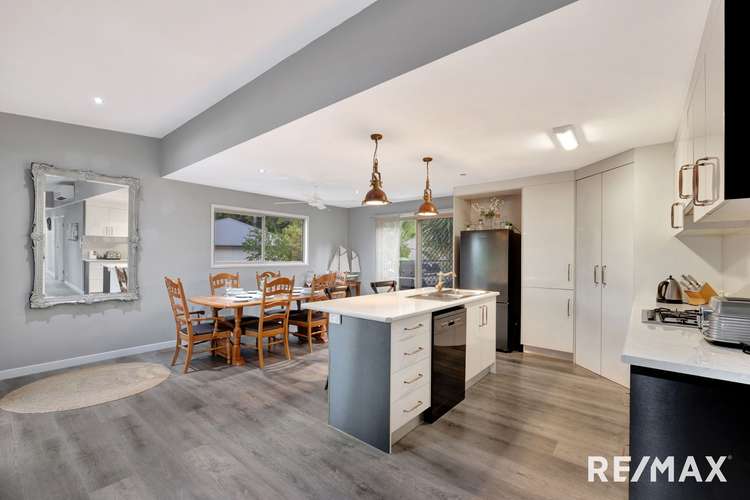Offers Above $985,000
4 Bed • 2 Bath • 2 Car • 1094m²
New








10 Erbacher Road, Nambour QLD 4560
Offers Above $985,000
- 4Bed
- 2Bath
- 2 Car
- 1094m²
House for sale
Home loan calculator
The monthly estimated repayment is calculated based on:
Listed display price: the price that the agent(s) want displayed on their listed property. If a range, the lowest value will be ultised
Suburb median listed price: the middle value of listed prices for all listings currently for sale in that same suburb
National median listed price: the middle value of listed prices for all listings currently for sale nationally
Note: The median price is just a guide and may not reflect the value of this property.
What's around Erbacher Road
House description
“Entertainers dream, A beautiful family home nestled on the hill.”
This stunning two-story home is nestled on a hilltop between Woombye and Nambour, offering breathtaking hinterland views, a vibrant array of birdlife, and serene privacy. A tiered design featuring open living on the upper floor, a covered alfresco area overlooking a spacious saltwater pool and fire pit, all adorned with enchanting festoon lighting.
Surrounded by nature, it exudes an atmosphere of tranquillity and style. Spanning two levels, this updated 2009-built family home boasts a formal entry with a chandelier, a spacious lounge and dining area, a gourmet kitchen equipped with gas cooking and high-end appliances, and a rear balcony for your BBQ.
It also features three large bedrooms, a bathroom, ample storage, and a convenient clothes chute to the laundry below. A spacious air-conditioned main suite with a walk-in wardrobe and double sink ensuite. From the air-conditioned living area with ceiling fans, pass through the dining space to a rear deck that descends into your backyard, enveloped by expansive gardens featuring various palms, including two pandanus palms.
The spacious 1094m2 block has plenty of room for swings, trampolines, and more. The dog-friendly perimeter, covering a large section of the yard ensures that your furry friends won't have a chance to escape. Beneath the house, a 5000-liter water tank supplies water to three toilets and the washing machine. Downstairs, there's a newly renovated laundry and an additional third toilet. The roof is equipped with 24 solar panels, offering significant energy savings.
The spacious area beneath the house also provides storage and the potential for a granny flat or rumpus room. Close to local shopping centers, public transport, the hospital, and a choice of public and private schools. All this is at your doorstep and the Sunshine Coast's pristine beaches are just a 20-minute drive from home.
• Hi-set family open-plan living
• Outdoor balcony
• In-ground pool with fire pit area
• Split system air-conditioning
• Spacious 1094m2 block
• 5000-liter water tank with upgraded pump
• Renovated laundry
• Dog-friendly perimeter yard
• 24 solar panels on roof 6kw system
• Close to schools, shops, and beaches
Be quick as this property ticks a lot of boxes and won't be around for long.
*Disclaimer: Whilst every effort has been made to ensure the accuracy of these particulars, no warranty is given by the vendor or the agent as to their accuracy. Interested parties should not rely on these particulars as representations of fact but must instead satisfy themselves by inspection or otherwise.
Property features
Air Conditioning
Balcony
Built-in Robes
Ensuites: 1
Floorboards
Fully Fenced
Outdoor Entertaining
In-Ground Pool
Solar Panels
Toilets: 3
Land details
What's around Erbacher Road
Inspection times
 View more
View more View more
View more View more
View more View more
View more