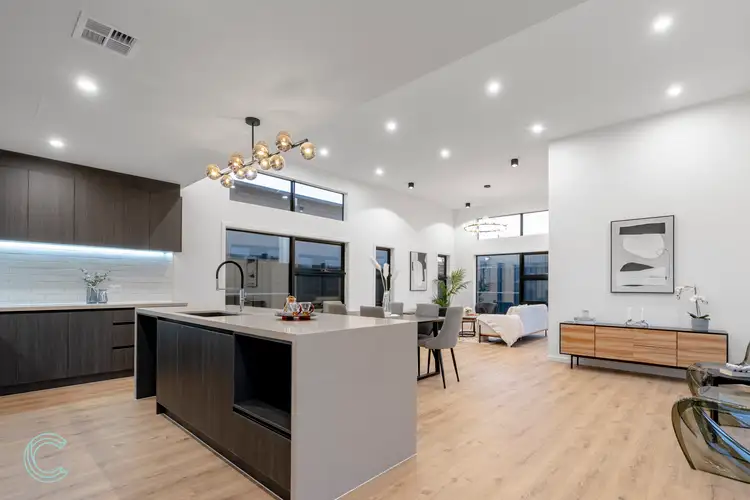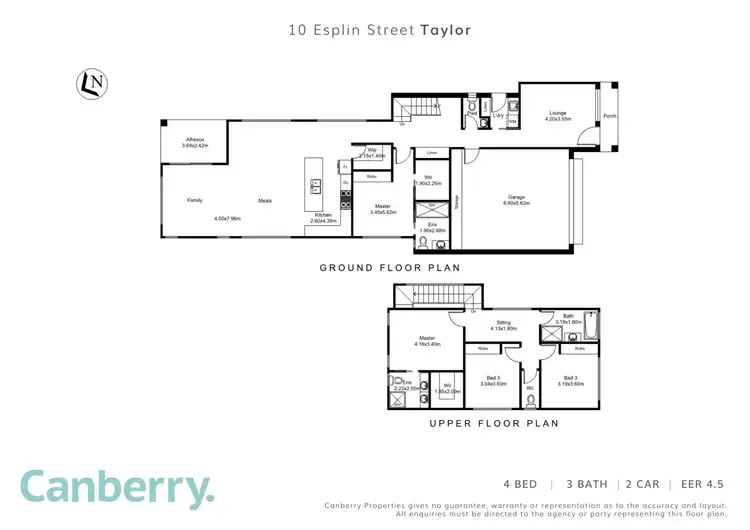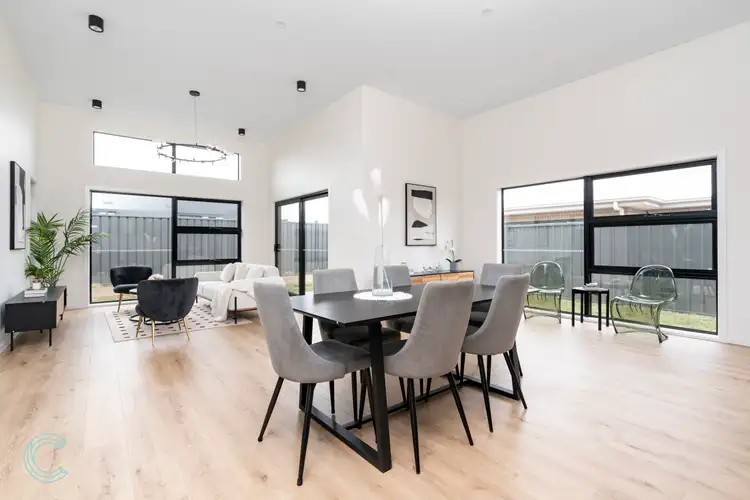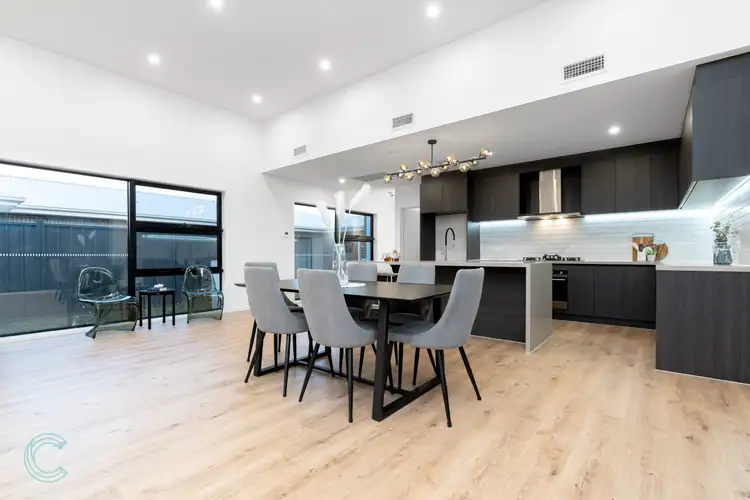$1,156,666
4 Bed • 3 Bath • 2 Car • 331m²



+24
Sold





+22
Sold
10 Esplin Street, Taylor ACT 2913
Copy address
$1,156,666
- 4Bed
- 3Bath
- 2 Car
- 331m²
House Sold on Fri 18 Aug, 2023
What's around Esplin Street
House description
“Welcome to your dream home!”
Building details
Area: 260m²
Energy Rating: 4.5
Land details
Area: 331m²
Property video
Can't inspect the property in person? See what's inside in the video tour.
Interactive media & resources
What's around Esplin Street
 View more
View more View more
View more View more
View more View more
View moreContact the real estate agent

Mathew Kocic
Canberry Properties
0Not yet rated
Send an enquiry
This property has been sold
But you can still contact the agent10 Esplin Street, Taylor ACT 2913
Nearby schools in and around Taylor, ACT
Top reviews by locals of Taylor, ACT 2913
Discover what it's like to live in Taylor before you inspect or move.
Discussions in Taylor, ACT
Wondering what the latest hot topics are in Taylor, Australian Capital Territory?
Similar Houses for sale in Taylor, ACT 2913
Report Listing
