Boasting a private, coveted location, this four bedroom, two bathroom home, positioned on a huge 1,479m2 allotment, is packed with features and presented to impress the most discerning of buyers.
Space and flexibility is a highlight with generous size rooms, including a large kitchen and meals area, spacious living room, main bedroom with an ensuite, and a dual access family bathroom together with a fantastic covered deck for outdoor entertaining with outside powder room.
The larger of the secondary bedrooms has direct entry to the family bathroom, creating a semi-ensuite together with independent outside access, ideal for an older child or multi-generational living.
However, the big bonus is the impressive 18m x 9m x 4.2m (high) shed with tall sliding doors, concrete floor, 15amp power, four ton hoist, and an adjoining tandem carport, perfect for the tradie or buyer looking for substantial storage.
A double carport, with direct access to the deck plus extensive concreting around the shed and rear of the home allows abundant off-street parking for a fleet of vehicles, vans, boat or trailer.
The home has a fresh and airy feel, thanks to nine foot ceilings, recent repainting, and modern decor including plantation shutters and timber laminate flooring.
Well equipped, the kitchen features a Smeg 900mm cooker with canopy rangehood, Miele dishwasher, multiple drawers, glass fronted overheads and a double pantry.
Both bathrooms have been refreshed with oversized showers, modern vanity units and mirrored shaving cabinets.
Premium storage includes a walk-in robe in two of the bedrooms, inbuilt robes in the remaining, three door linen press in the laundry plus two additional linen closets.
Ducted gas heating, split system air conditioning in the living room and ceiling fans in the bedrooms maintain climate comfort, a 1.5kw solar unit reduces power costs.
Three water tanks, totalling 53,000 litres, have the option to be connected for home use, also a saving on utility bills.
Crimsafe external doors, security cameras and automated gates along the side of the home are further inclusions.
Productive, low maintenance gardens include raised veggie beds and a variety of citrus, apple, stone fruits and a fig tree.
Conveniently located, the property is a three minute drive or 20 minute walk from the VLine station and central shopping hub, less to the primary school, and a short stroll from the Balmoral Park Playground and tennis courts.
When space, storage and location are a priority, this impressive property will not disappoint.
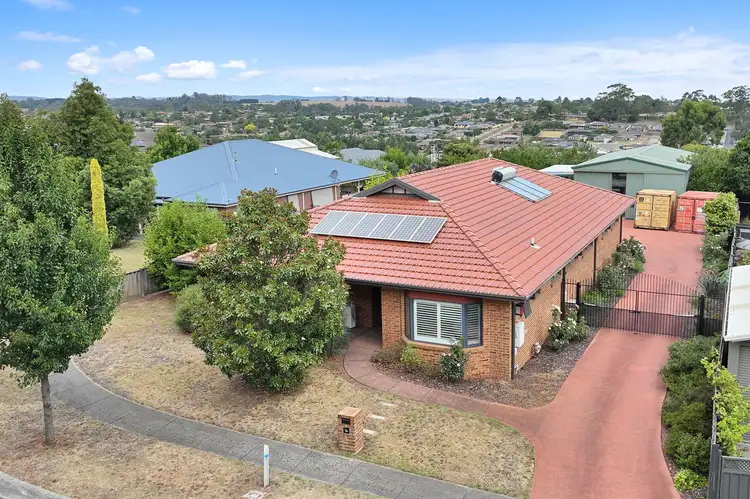
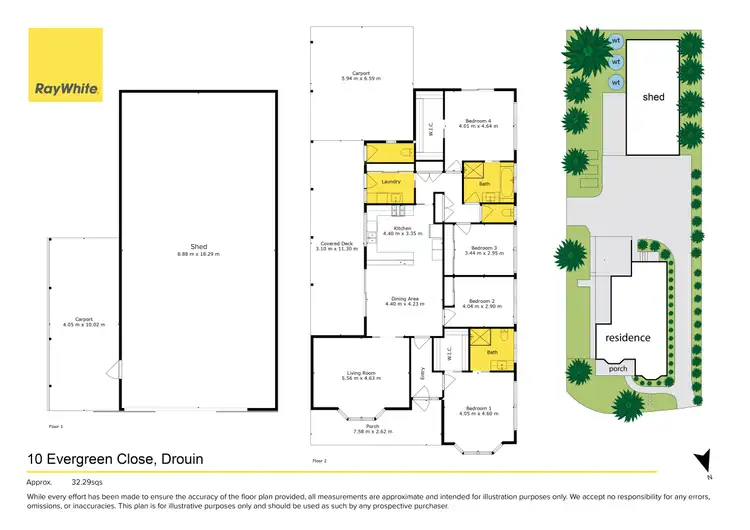
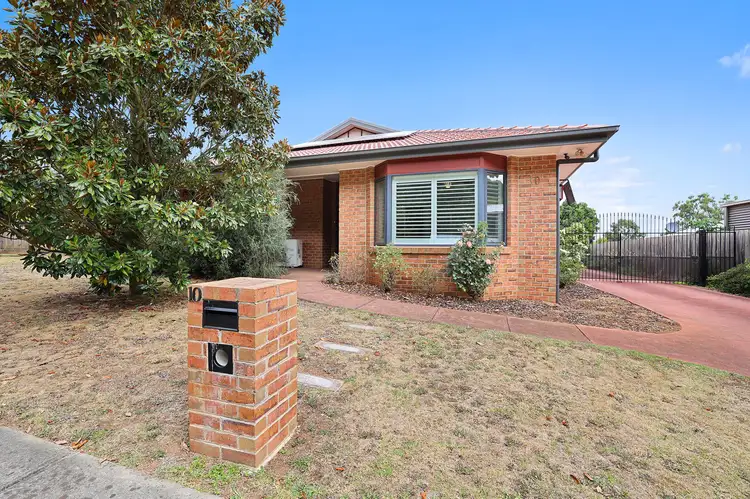
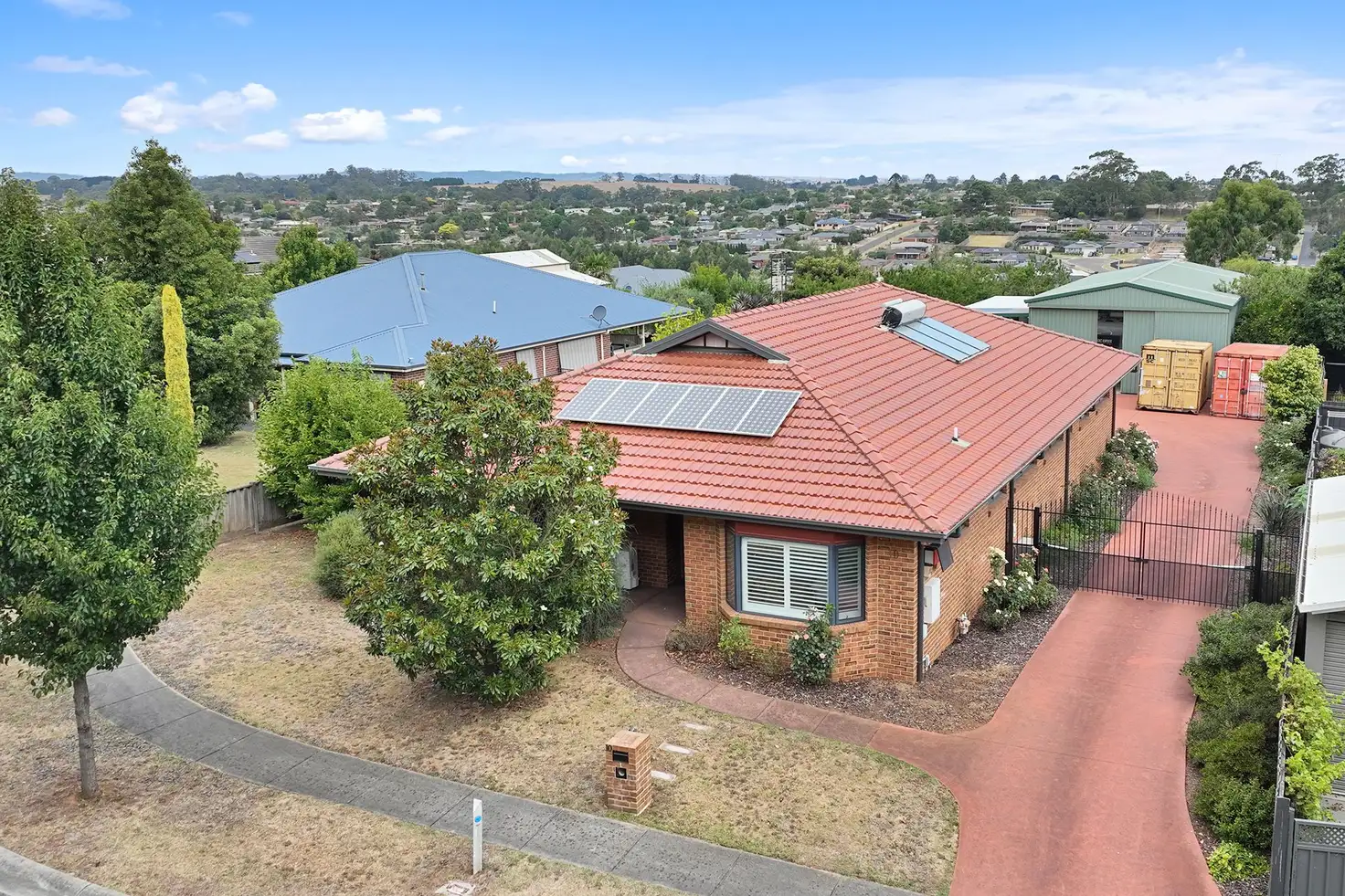


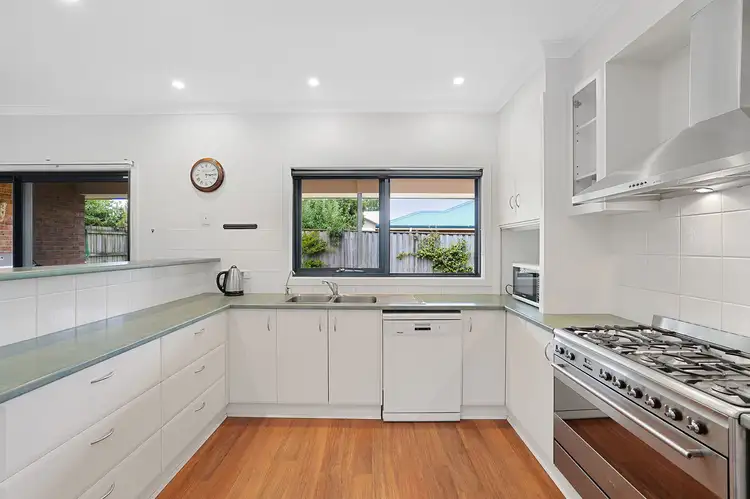
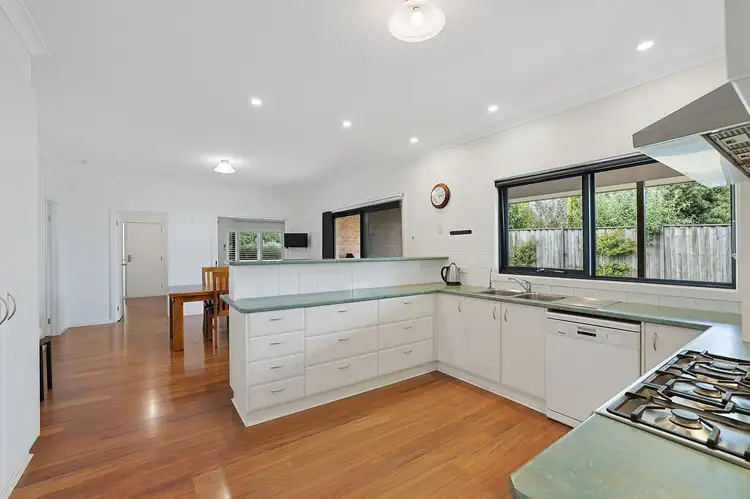
 View more
View more View more
View more View more
View more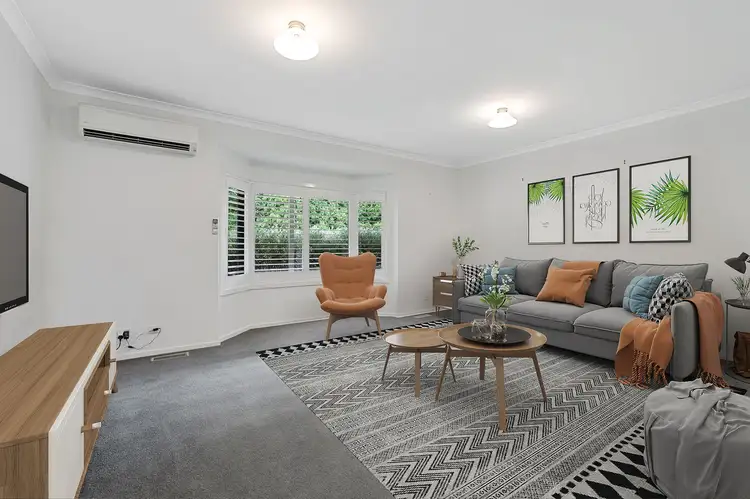 View more
View more
