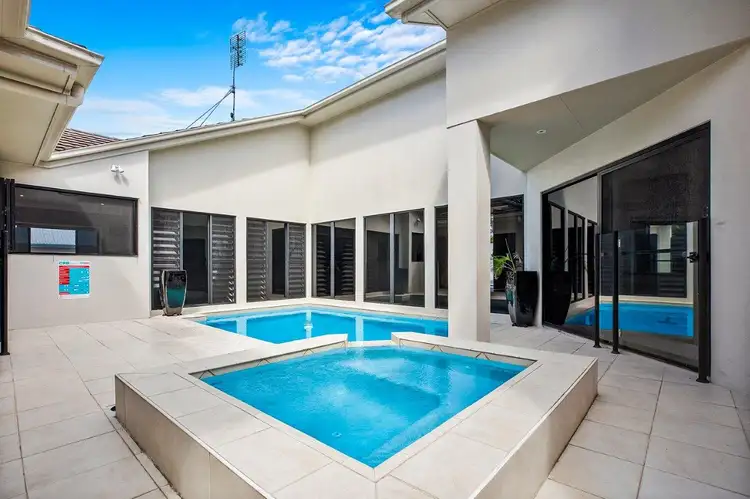“Price Reduction! Be Quick! Don't Miss Out!”
* Owners Circumstances Have Changed - Considering All Genuine Offers
* Peviously listed over $700,000 - Owner Wants an Offer
* Located in a Quiet Street Surrounded by Quality Homes
* Large 704m2 Level Block with Privacy Assured
* Suitable for Families, Retirees or Investors
Rob and Racheal of Robert James Realty present to the market 10 Fairway Parade, Peregian Springs.
As you enter this lovely home through double doors the saltwater swimming pool & spa are strategically placed as a centre focal point with the majority of the home enveloped around it and finished with glass panels, doors and louvers as far as the eye can see. The benefit of this is being able to enjoy these views from within most rooms of the home.
The master bedroom suite is enormous and sits to one side of the home ensuring peace and privacy. With an oversized walk-in robe which is more like a dedicated dressing room and an ensuite bathroom complete with double vanity, double shower, bathtub and toilet what more could you need? Glass sliders from the master suite access the pool area perfect for a late night dip.
A double study nook/office placed at the entry from the 2.5 car garage with desks and seating for two. A bank of built-in cupboards opposite.
Situated to the alternate side of the home are the remaining bedrooms. All of a good size with built-in robes. The third bedroom is so big, it could well be used as a media room if the need arose. The main bathroom has a bath, vanity and shower. A separate toilet with second external vanity is perfect for when guests are visiting.
To the rear of the home is the open plan kitchen dining family room. The kitchen is finished with loads of storage space, stainless steel dishwasher, electric oven, cooktop and rangehood. An island bench makes entertaining more interactive and enjoyable.
The living room also runs along the back of the home adjacent to the rear grassed yard and opens not only to the pool area but also to the timber entertainment deck where an evening drink under the palm trees is the perfect way to finish the day.
Throughout this home you will notice an abundance of louvers, glass doors and windows enabling you to absorb the ambience of the outside whilst being on the inside. With a rear northerly aspect and slightly elevated position, you experience amazing breezes and the home is light, bright and great living in all weather.
Peregian Springs is a lovely community with a mix of retirees who enjoy the golfing lifestyle and young families. 200m down the end of the road provides quick access to both Peregian Springs State School and the 15th tee on Peregian Springs Golf Course. With a choice of private school or public, supermarkets, local shops and 5 minutes from the beach, this is the place to be. Don't miss out on this wonderful home.
Extra benefits of this home include:
High Ceilings
Fully Ducted Air Conditioning
Fully Fenced Yard
Garage Fits Two Cars plus Golf Buggy
Extensive Landscaping

Air Conditioning

Pool
Built-In Wardrobes, Close to Schools, Close to Shops, Close to Transport, Garden








 View more
View more View more
View more View more
View more View more
View more
