$464,000
3 Bed • 2 Bath • 1 Car • 229m²
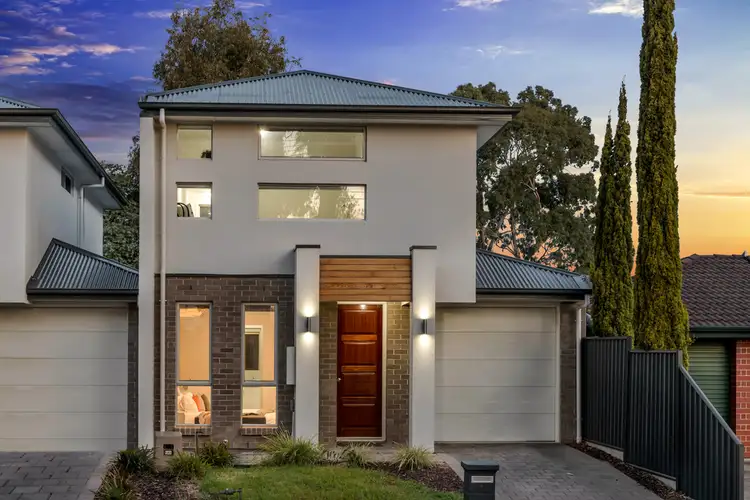
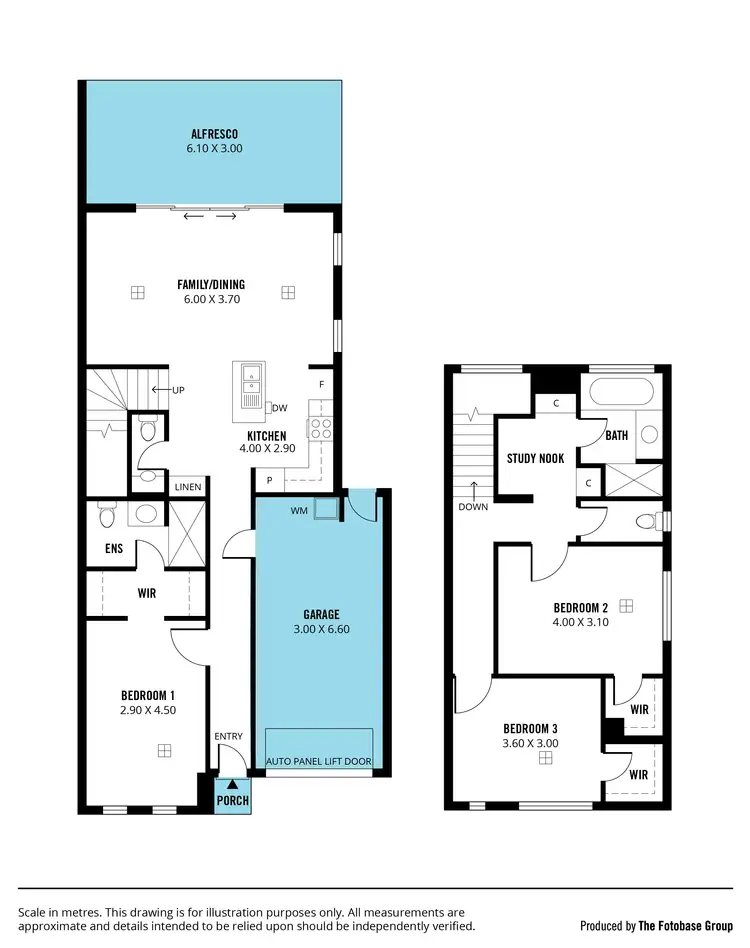
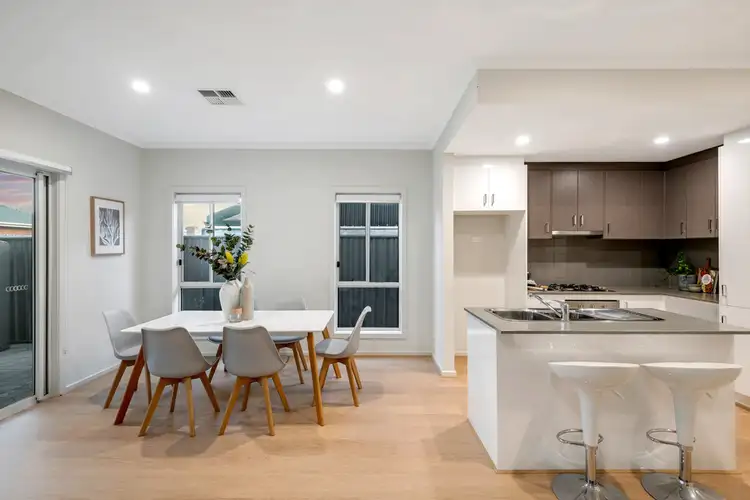
+23
Sold
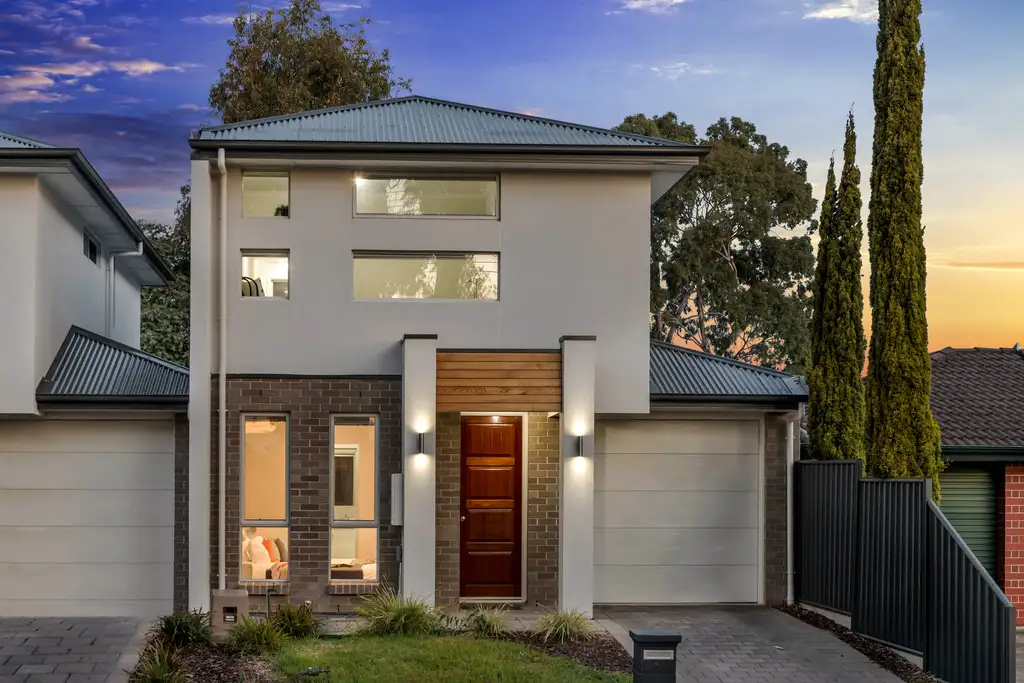


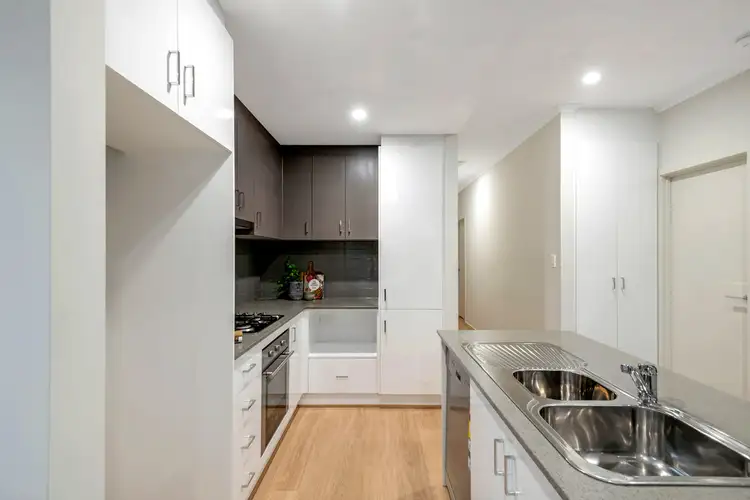
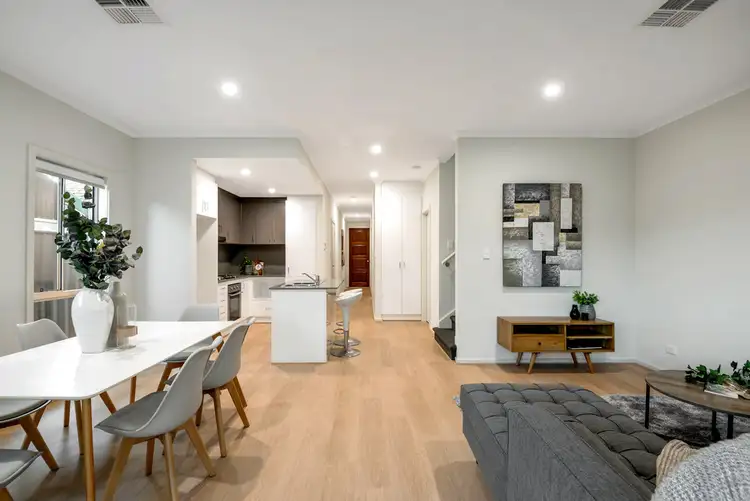
+21
Sold
10 Farne Terrace, Marion SA 5043
Copy address
$464,000
- 3Bed
- 2Bath
- 1 Car
- 229m²
Townhouse Sold on Fri 9 Aug, 2019
What's around Farne Terrace
Townhouse description
“Attractive Torrens title townhouse”
Property features
Building details
Area: 155m²
Land details
Area: 229m²
Interactive media & resources
What's around Farne Terrace
 View more
View more View more
View more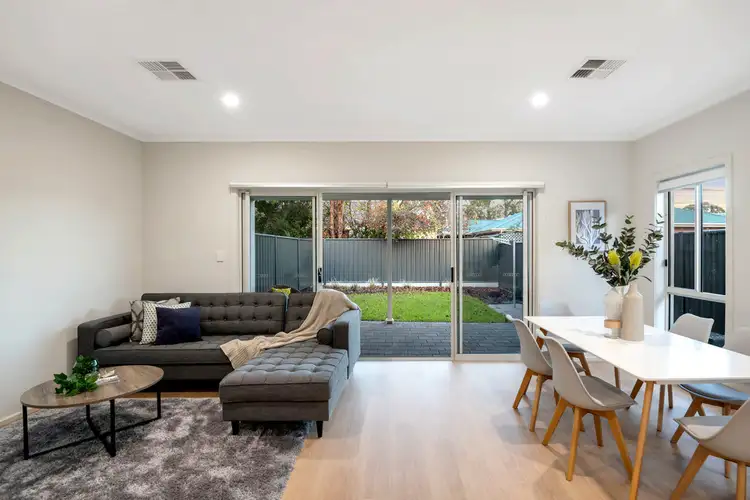 View more
View more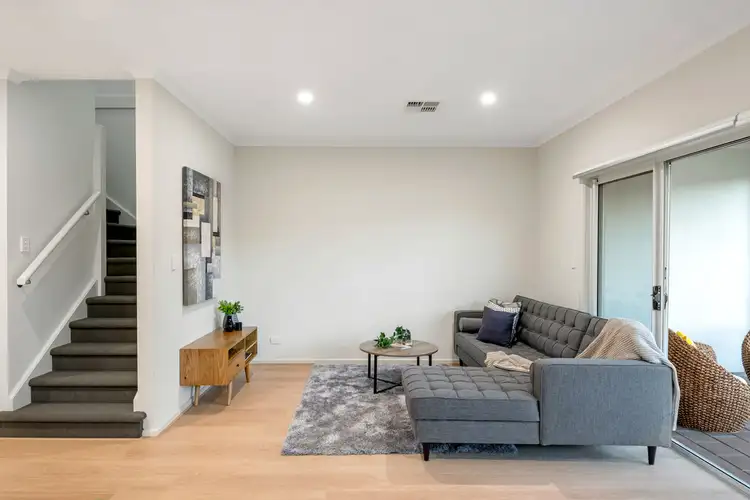 View more
View moreContact the real estate agent
Nearby schools in and around Marion, SA
Top reviews by locals of Marion, SA 5043
Discover what it's like to live in Marion before you inspect or move.
Discussions in Marion, SA
Wondering what the latest hot topics are in Marion, South Australia?
Similar Townhouses for sale in Marion, SA 5043
Properties for sale in nearby suburbs
Report Listing

