Discover your dream family home at 10 Farrell Street, Para Hills West! This delightful four-bedroom, two-bathroom home offers a blend of style, space, and comfort, perfectly designed for modern family living.
Step inside to find a generously sized master bedroom, complete with a walk-in robe, and a private three-piece ensuite. Bedrooms three and four boast handy built-in robes, and the second bedroom is located off the family room - perfect to be used as a study!
The open plan family and meals provides the ideal space for spending quality time with your loved ones. While the separate, spacious front lounge room offers the perfect space for relaxing and entertaining guests. The kitchen is a chef's delight, featuring a dishwasher, Puratap, an in-built gas stove, a large pantry, and a handy breakfast bar for casual meals.
The stunning main bathroom is ideally located and boasts a glass shower, bathtub, and vanity storage, with a separate toilet for added convenience. Designed for easy living, the home features a reverse cycle air conditioning system to keep you comfortable all year round, security cameras for peace of mind and a solar system with a whopping twenty-four panels to reduce costs.
Step outside to find a sizable, powered shed that can be used as a garage or workshop, a vast entertaining verandah to relax and enjoy the company of friends and family, with large grassy front and backyards for the kids and pets to run around and play.
Parking will always be a breeze with a long secure carport with a roller door with space for up to two vehicles, plus an additional open carport and extra parking in the gated driveway.
This family home is ideally located close to The Paddocks Reserve and Playground, Codd Street Reserve, and the sporting facilities of Para Hills - Blowing Club, Soccer Club and Football Club. With close proximity to great schools, shopping centres, and dining options this home has everything you could ever need.
Property Features:
• Four-bedroom and two-bathroom home
• Master bedroom has a walk-in robe with carpet flooring, and a three-piece private ensuite
• Bedrooms three and four have built-in robes
• Ceiling fan in the second bedroom - can be used as a study!
• Open plan family, meals, and kitchen area
• Kitchen has a skylight, a dishwasher, a Puratap, an in-built gas stove, pantry and breakfast bar
• Spacious front lounge room
• Main bathroom has a glass shower, bathtub and vanity storage, with a separate toilet
• Internal laundry room with storage
• Reverse cycle air conditioning system and security cameras for peace of mind
• Gas hot water system
• Laminate flooring and curtains fitted throughout the home
• Solar system with twenty-four panels to reduce the cost of living
• Large entertaining verandah
• Sizable, powered shed or workshop
• Large grassy front and backyards
• Secure carport with space for up to two cars, an open carport, and extra parking in the driveway
• Para Hills High School is only four minutes away
The nearby unzoned primary schools are Para Hills West Primary School, Para Hills School, North Ingle School, Keller Road Primary School, and East Para Primary School. The nearby zoned secondary school is Para Hills High School.
Norwood RLA 278530
Disclaimer: As much as we aimed to have all details represented within this advertisement be true and correct, it is the buyer/ purchaser's responsibility to complete the correct due diligence while viewing and purchasing the property throughout the active campaign.
Ray White Norwood are taking preventive measures for the health and safety of its clients and buyers entering any one of our properties. Please note that social distancing will be required at this open inspection.
Property Details:
Council | Salisbury
Zone | GN - General Neighbourhood\\
Land | 612sqm(Approx.)
House | 150sqm(Approx.)
Built | 1979
Council Rates | $TBC pa
Water | $TBC pq
ESL | $TBC pa
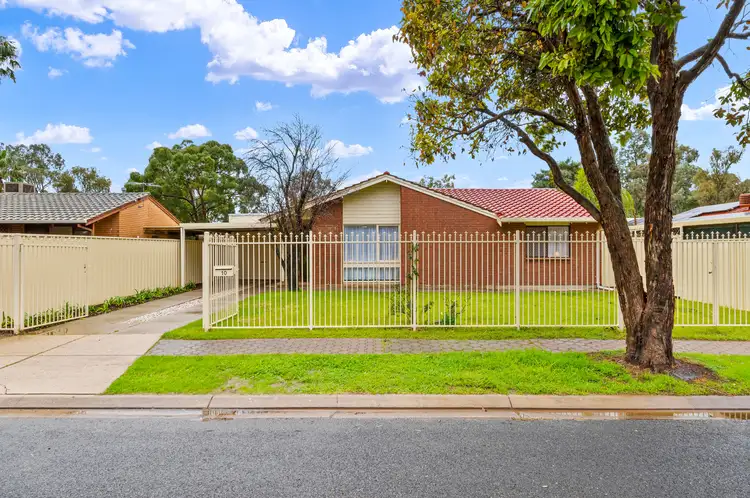

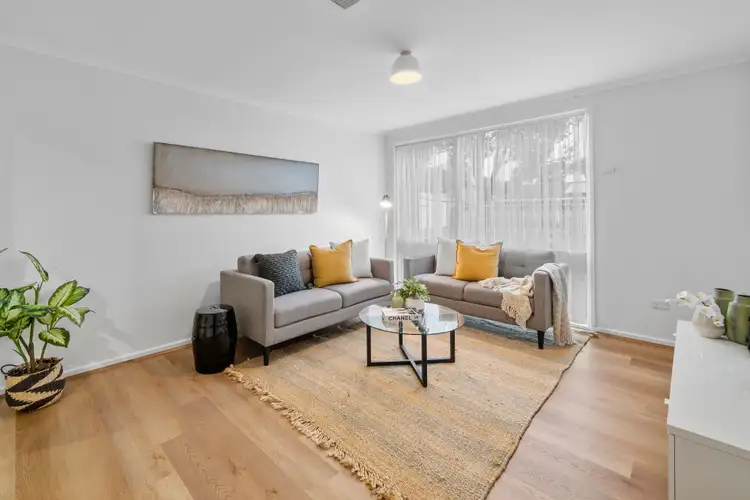
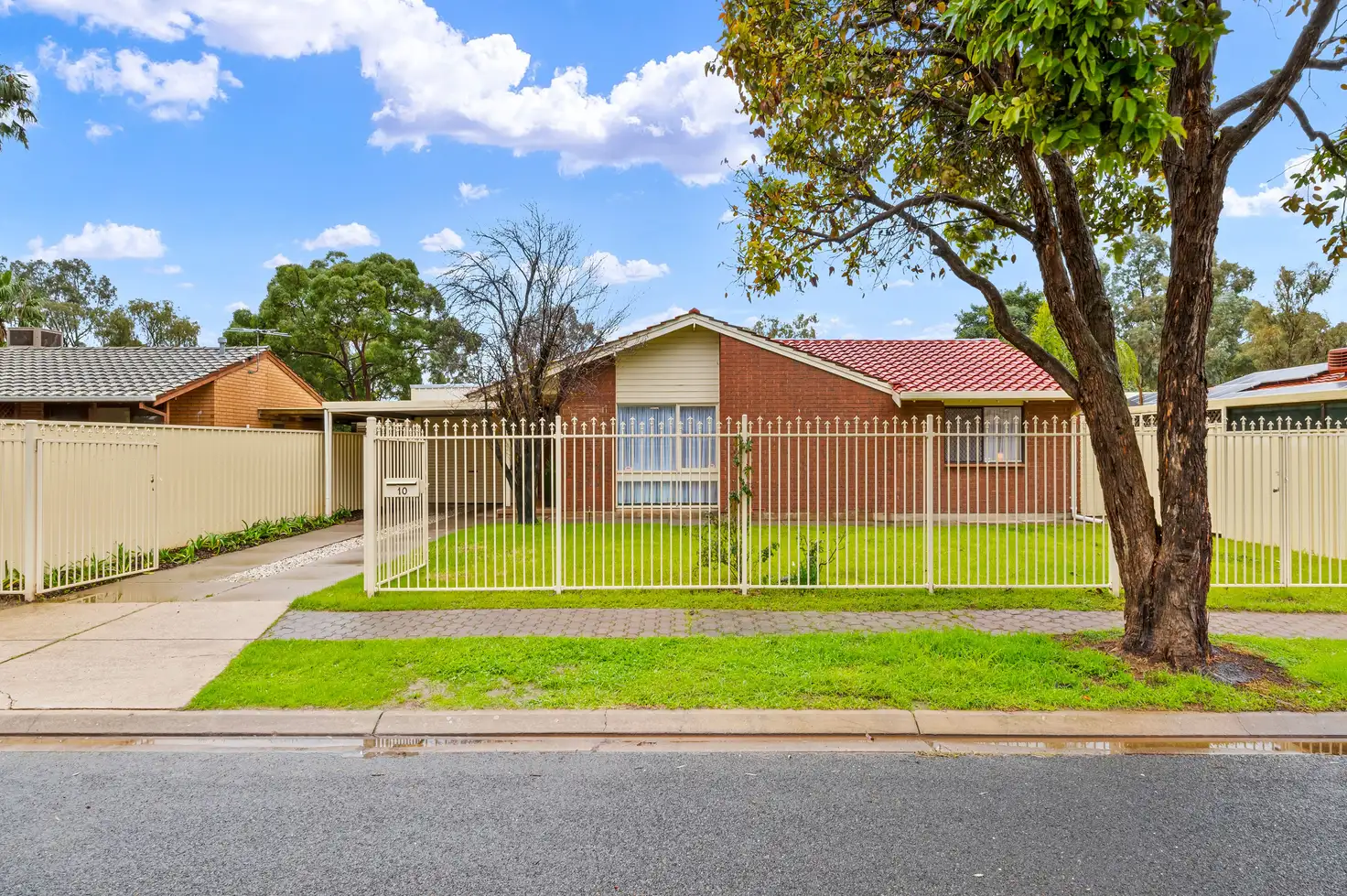


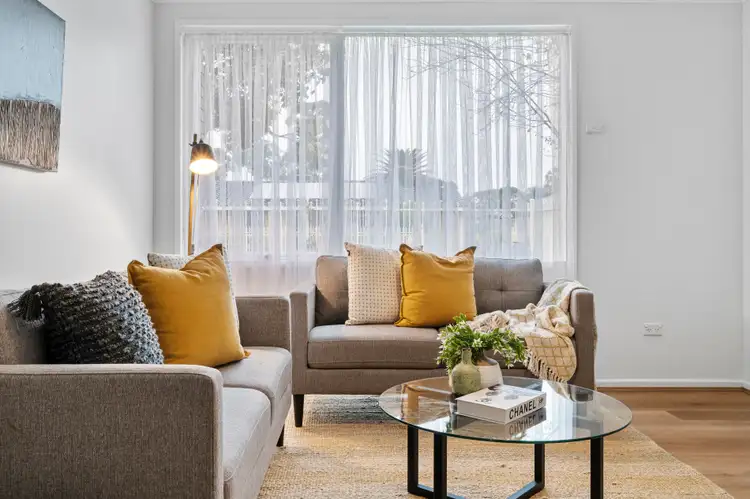

 View more
View more View more
View more View more
View more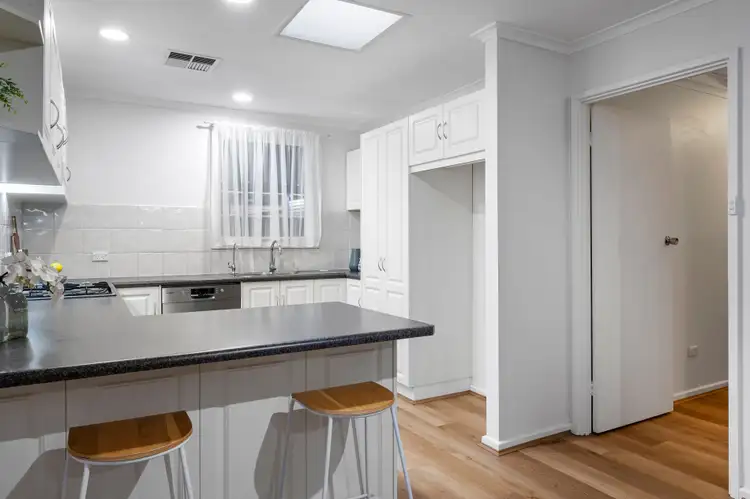 View more
View more
