Masterminded by iconic local builder "Select Homes", this magnificent 4 bedroom 3 bathroom boutique two-storey residence towers above the rest in a tranquil street setting that merely sets the scene for the excellence lying within.
There are breathtaking ocean views to savour immediately from the double-door portico entrance, as well as upstairs where both the second bedroom and a sumptuous master suite share a slice of the awe-inspiring outlook - the latter even enjoying access out to an alfresco-style front balcony to watch magical evening sunsets from over the dunes at the very same time. Also on the upper level, gleaming Spotted Gum timber floorboards warm a spacious activity room that overlooks the shimmering below-ground swimming pool in the backyard down below, as well as indulging in delightful sea glimpses of its own.
Downstairs, wooden Spotted Gum flooring also graces the study off the tiled entry foyer, opposite a fourth - or guest - bedroom suite that makes for the perfect alternative master ensemble with its full-height built-in robes and intimate ensuite bathroom comprising of a shower and stone vanity for good measure. Carpeted for complete comfort is a generous theatre room with a striking recessed ceiling and a pleasant aspect towards the pool - the perfect place to watch your favourite action movie or comedy flick from.
Double doors reveal the soaring high ceilings of a massive open-plan family, dining and kitchen area where stylish light fittings, a feature gas fireplace, sparkling stone tops and an extra-thick central island bench meet mirrored splashbacks, an appliance nook, ample storage options, a stainless-steel Indesit dishwasher, a five-burner Baumatic gas cooktop, a Baumatic range hood, a 1.5 oven of the same brand and so much more. At the rear, a trickling water feature helps set the mood when you choose to entertain either out on the sizeable poolside deck, within the hidden outdoor spa that will leave your guests more than impressed or underneath the timber lining of a fabulous alfresco-entertaining deck - epic in its proportions and playing host to louvers for the sensual sea breezes to filter through, more stone bench tops, a built-in Beef Eater mains-gas barbecue and a stainless-steel range hood.
You will appreciate living only a short stroll to the proposed Iluka Plaza shopping and community precinct around the corner, with the property also only walking distance away from the sprawling Sir James McCusker Park and other lush local reserves, the picturesque Iluka Coastal Path and the popular Sista Caf & Restaurant at beautiful Burns Beach. Also within a very close proximity are excellent schools, wonderful shopping, food and entertainment options at Currambine Central marketplace and the likes of world-class golf at Joondalup Resort, bus stops, Currambine Train Station and the convenience of the freeway - luxury, lifestyle and location all well and truly await you here!
Other features include, but are not limited to;
Original owners ready to sell
North-facing backyard setting
Alfresco and pool access via the main downstairs living zone
Carpeted bedrooms, including a huge master suite upstairs with a large walk-in wardrobe and a commodious ensuite bathroom - free-standing bathtub, shower, twin "his and hers" stone vanities, separate toilet and all
Extra-large 2nd/3rd upper-level bedrooms with ceiling fans and full-height mirrored BIR's
Upstairs powder room and stylish main family bathroom with a shower, separate bathtub and stone vanity
Second powder room downstairs adjacent to the guest suite - complete with a stone vanity
Quality laundry with a stone bench top, storage and outdoor access down the side of the property
Remote-controlled double lock-up garage with a side storage area, internal shopper's entry and roller-door access to the rear
Under-stair storage
Daikin ducted reverse-cycle air-conditioning
Stylish staircase light fittings
Quality modern blind fittings and window treatments throughout
Cat6 network cabling throughout
Integrated internal and external audio speakers
Feature ceiling cornices and skirting boards throughout
Internal profile doors
Gas hot-water system
Full reticulation
Artificial easy-care turf
Low-maintenance 620sqm (approx.) block with side access
Built in 2012 (approx.)
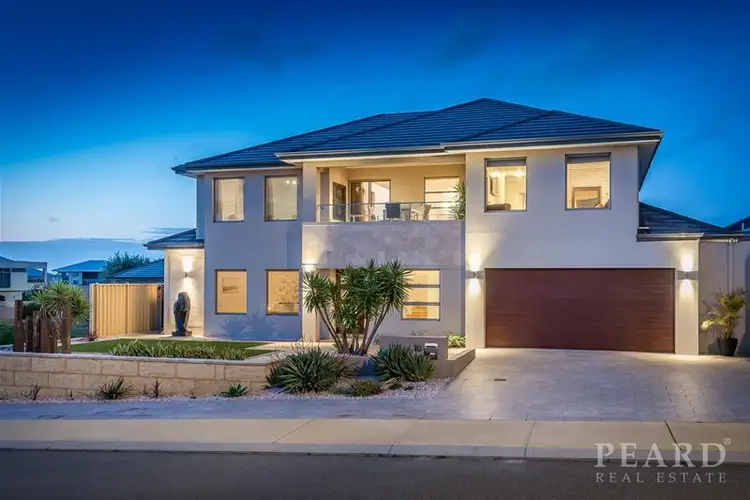
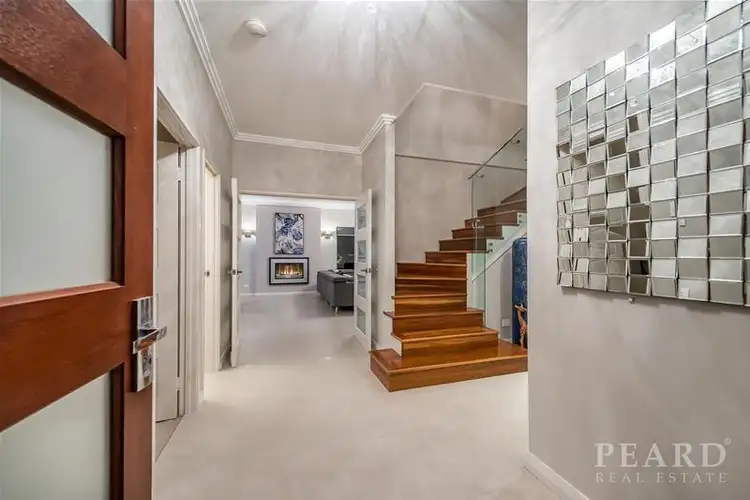

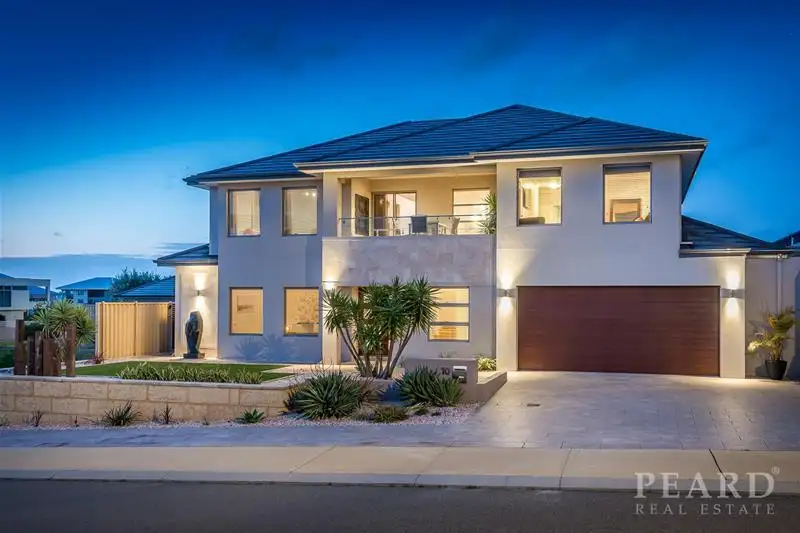


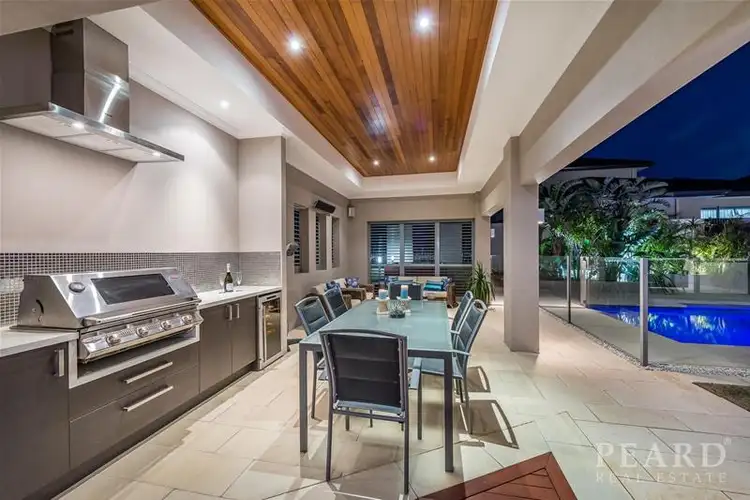
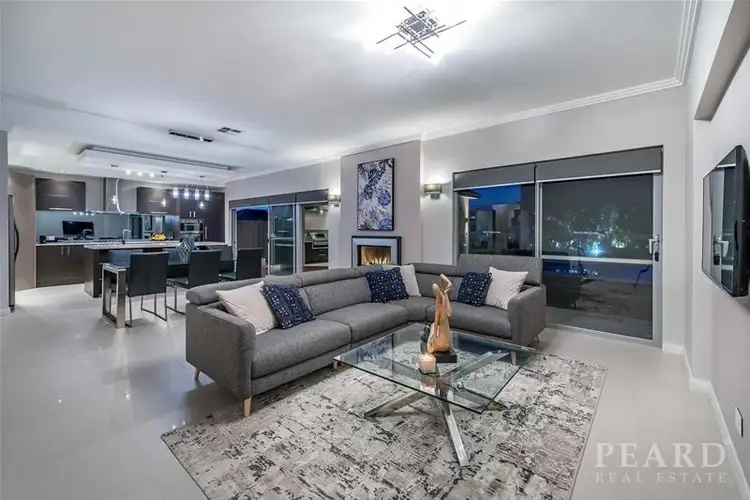
 View more
View more View more
View more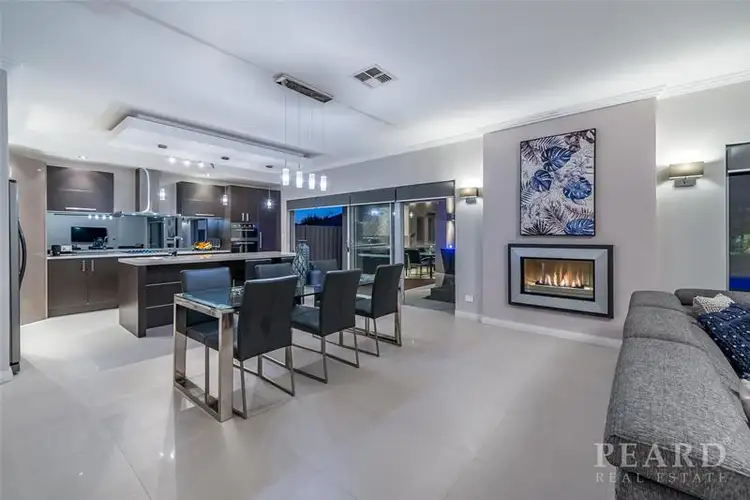 View more
View more View more
View more
