Tucked away on a peaceful no-through road, this sprawling 1709m2 property delivers the ultimate in size, flexibility, and garden delights, offering endless potential for your family’s next chapter. With three living zones and a separate self-contained granny flat, this home is all about versatility—perfect for multigenerational living, growing families, or those who love to entertain.
Imagine mornings spent in the refreshed kitchen with its curved breakfast bar, walk-in pantry, Bosch appliances, and garden views. Afternoons can be whiled away lounging in the L-shaped living/dining area with a cosy gas log fire or step down into the TV room for family movie nights. With four robed bedrooms upstairs, including a master with a walk-through robe and ensuite, the home provides a practical yet private sanctuary for the whole family. The clever layout ensures each family member has their own space to retreat, while the additional granny flat under the roofline adds remarkable flexibility. With its own bedroom, living area, bathroom, and kitchen, plus a separate entrance and alfresco, the space offers the perfect setup for multigenerational living, accommodating in-laws, adult children, or even guests.
The outdoor space is an entertainer's dream, featuring a vast all-season patio that spans the entire rear of the home, perfect for hosting casual barbecues or large-scale celebrations. Whether it’s a sunny afternoon or a crisp evening, the space is equipped to cater to every occasion. The charming tower-style gazebo, with its timber-lined ceiling and paved floor, adds a touch of character and serves as an ideal retreat for outdoor dining, teen hangouts, or a cosy hideaway. It’s the ultimate setup for year-round entertaining, where the party can always spill outdoors.
For those with a green thumb, the gardens offer a blissful escape.
Meander through the beautifully landscaped grounds, where over 100 roses burst into colour, citrus trees thrive, and a veggie patch awaits your homegrown harvest. A serene pond adds to the peaceful ambiance, inviting you to slow down and savour the moment. With three garden sheds to store all your tools and treasures, this space is a paradise for pottering and nurturing your gardening passion.
Just minutes from Upwey Village’s café scene, walking trails, local schools, and Wellington Road, this tranquil home is ready for your vision to come to life. Whether you update or simply enjoy as is, the possibilities are endless.
At a Glance:
• 5-bedroom, 3-bathroom home on 1709m2.
• Three separate living zones including L-shaped lounge with gas log fire, living area off the kitchen plus a step-down TV room.
• Original polished timber floors underfoot and floor skimming windows that frame garden views.
• Refreshed kitchen with walk-in pantry.
• Powder room.
• Upstairs 4 robed bedrooms including master with ensuite and walk-through robes.
• Lavish all-season entertaining patio area at the rear that spans the width of the home.
• Charming tower style gazebo with paved floor and timber lined ceiling perfect as an outdoor entertaining room, teen hangout or a retreat space.
• Pond, established gardens with over 100 roses, citrus trees and a veggie garden.
• 3 x garden sheds for ample storage.
• Evaporative cooling, ducted heating and a gas fireplace for seasonal comfort.
• 8 solar panels for energy efficiency.
• Granny flat attached under the roofline with a bedroom/living/bathroom/kitchen, alfresco area and separate entrance.
Disclaimer: All information provided has been obtained from sources we believe to be accurate, however we accept no liability for any errors or omissions (including but not limited to a property's land size, floor plans and size, building age and condition) Interested parties should make their own enquiries and obtain their own legal advice.
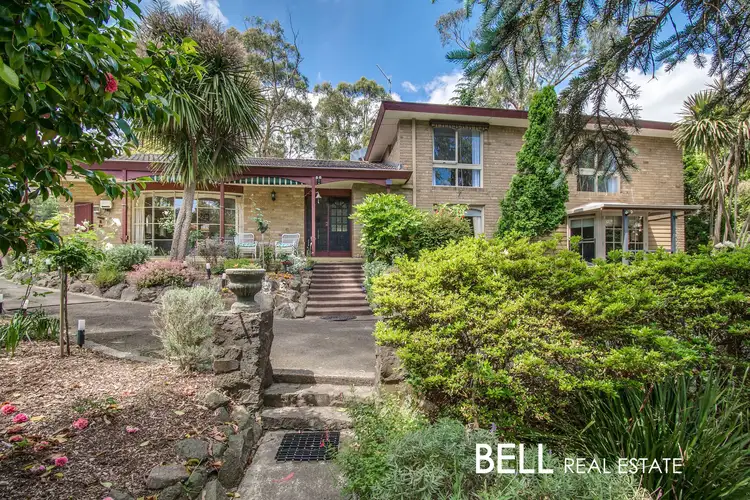
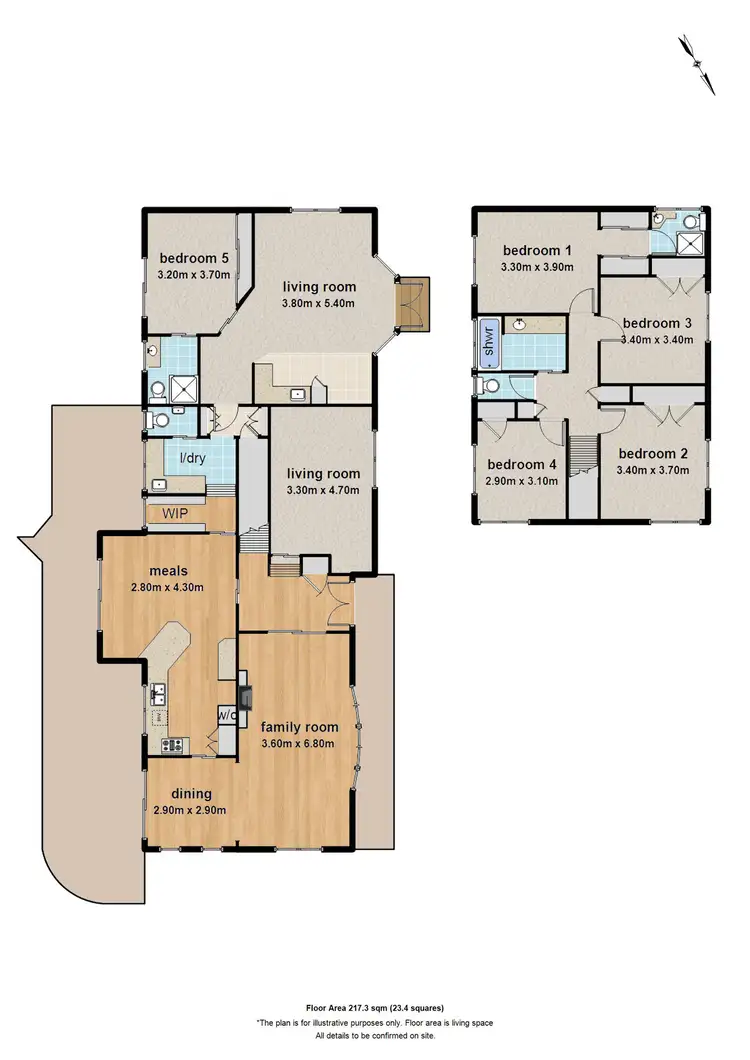
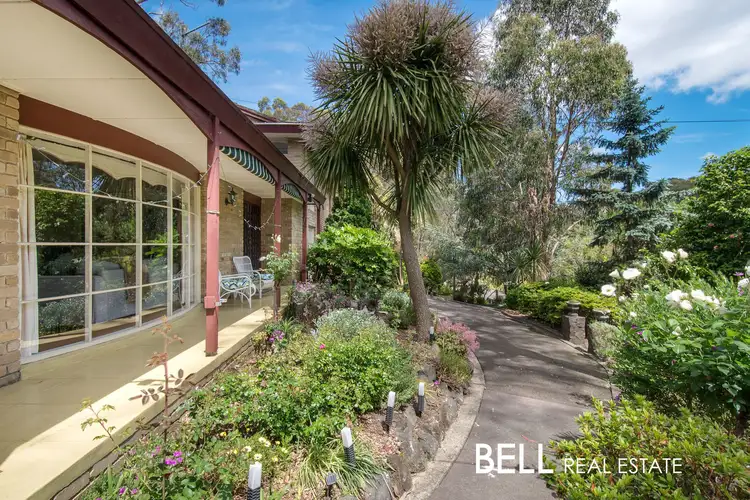
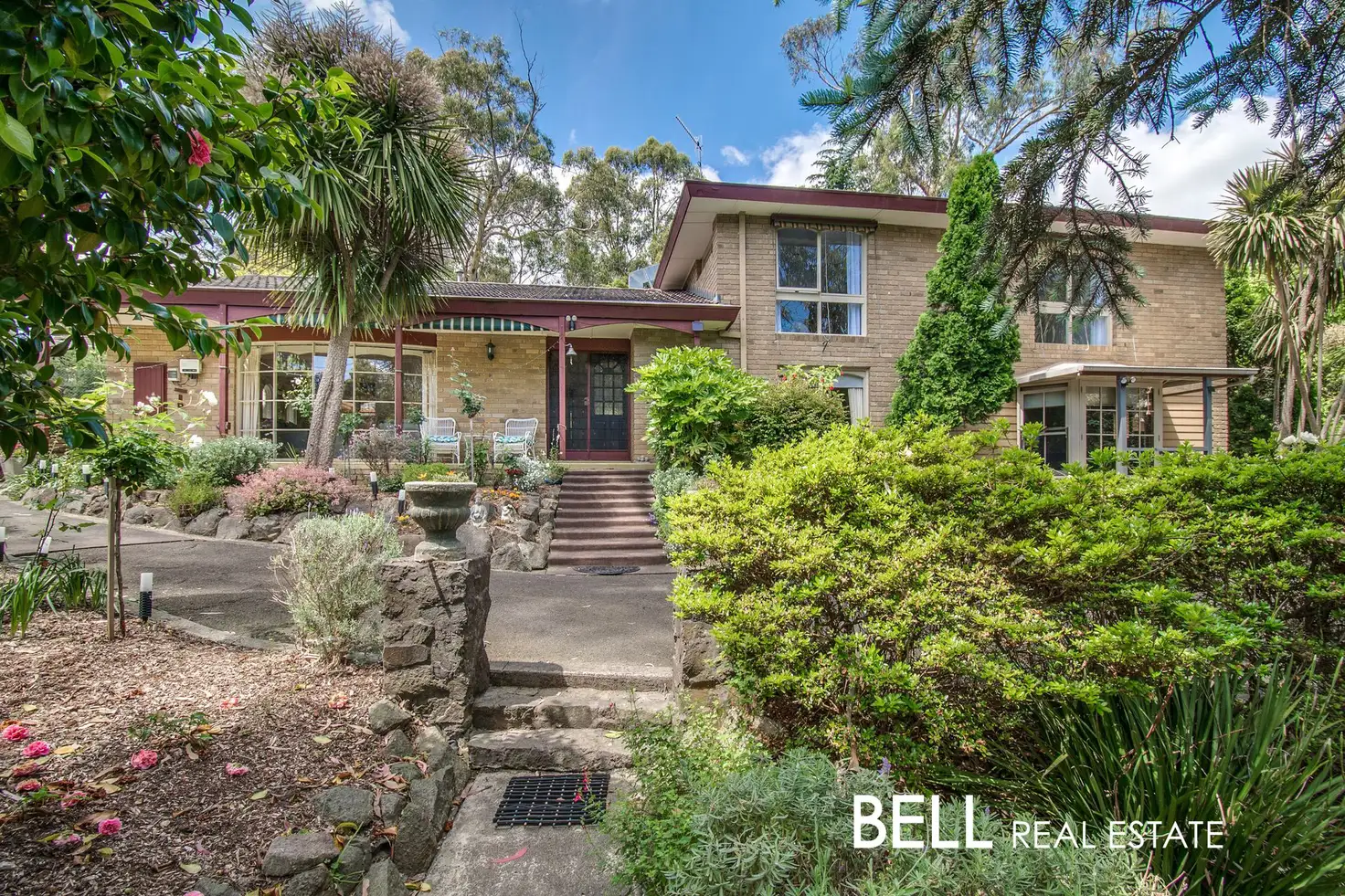


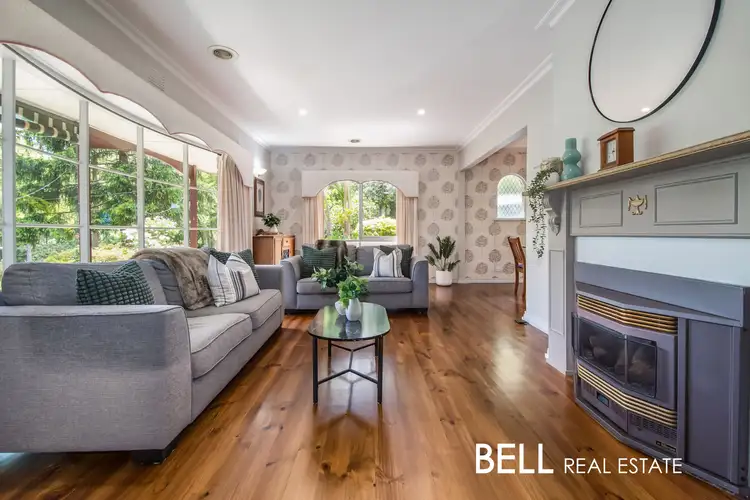
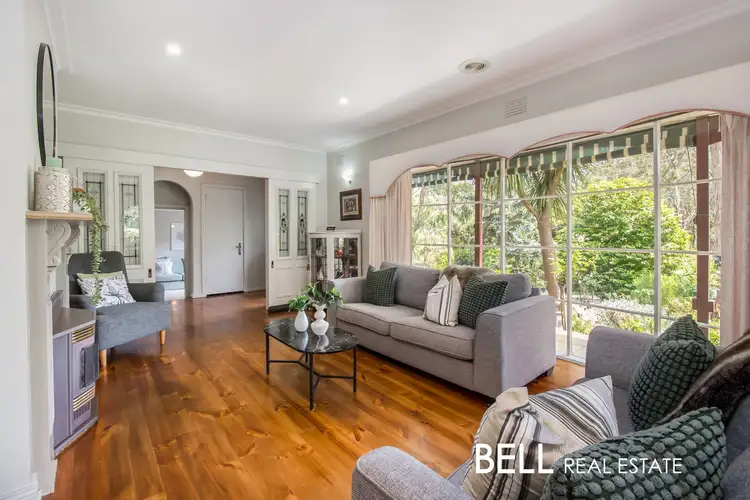
 View more
View more View more
View more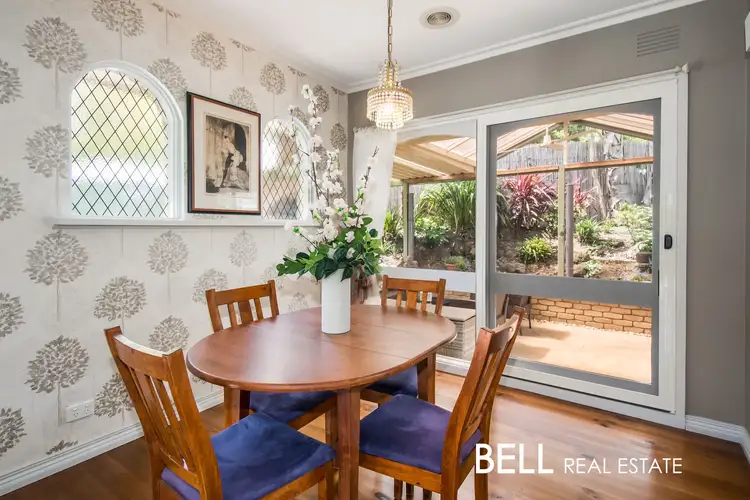 View more
View more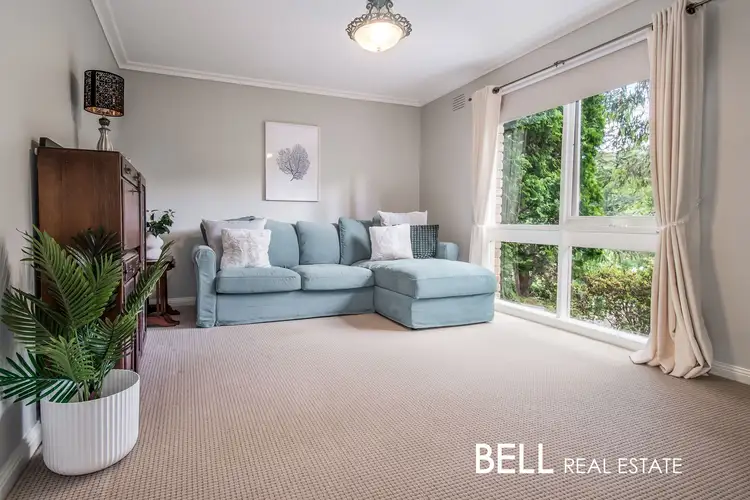 View more
View more
