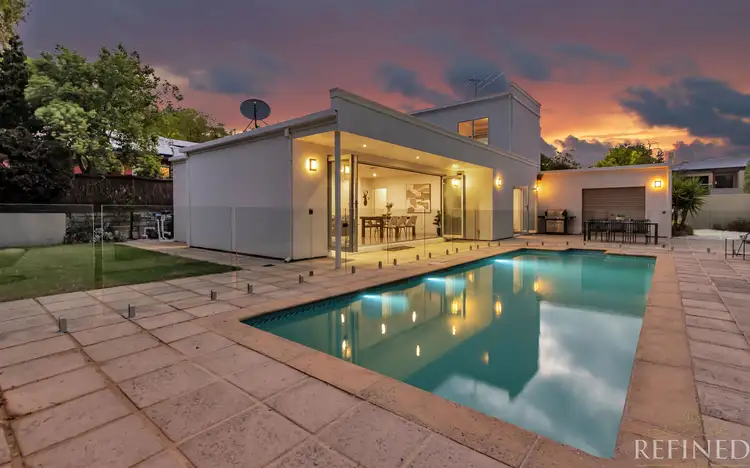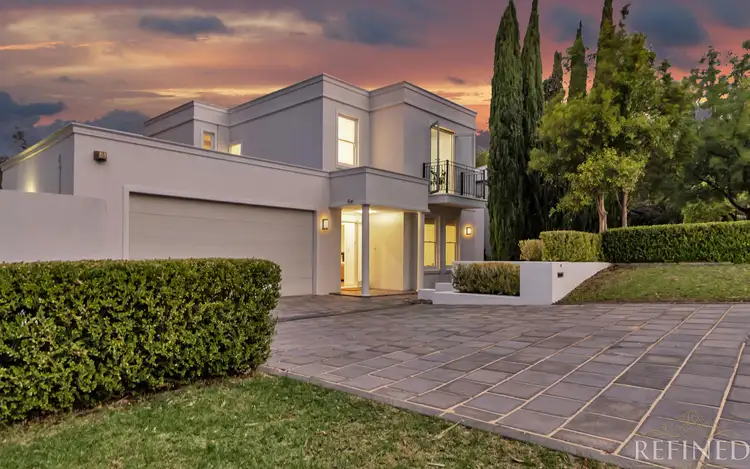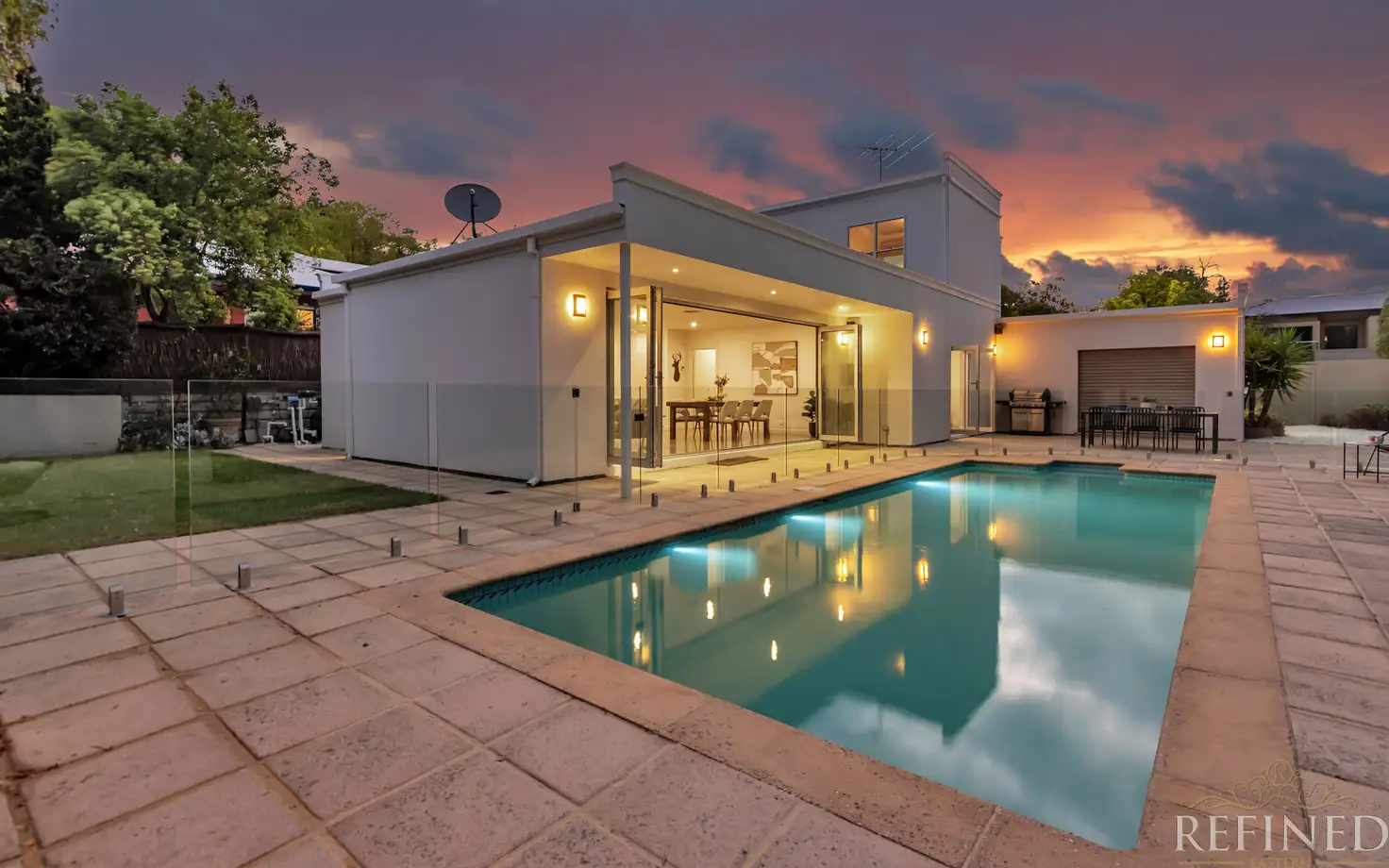Price Undisclosed
4 Bed • 2 Bath • 2 Car • 730m²



Sold



Sold
10 Finniss Terrace, Burnside SA 5066
Copy address
Price Undisclosed
- 4Bed
- 2Bath
- 2 Car
- 730m²
House Sold on Thu 4 Apr, 2024
What's around Finniss Terrace
House description
“Burnside Brilliance - SOLD”
Land details
Area: 730m²
Property video
Can't inspect the property in person? See what's inside in the video tour.
Interactive media & resources
What's around Finniss Terrace
Contact the real estate agent

Alexi Broikos
Refined Real Estate
0Not yet rated
Send an enquiry
This property has been sold
But you can still contact the agent10 Finniss Terrace, Burnside SA 5066
Nearby schools in and around Burnside, SA
Top reviews by locals of Burnside, SA 5066
Discover what it's like to live in Burnside before you inspect or move.
Discussions in Burnside, SA
Wondering what the latest hot topics are in Burnside, South Australia?
Similar Houses for sale in Burnside, SA 5066
Properties for sale in nearby suburbs
Report Listing
