Set within a quiet and well-established court, this distinguished five-bedroom residence delivers an exceptional level of space, refinement and family comfort. Positioned on an impressive 1759m2 of land, the home unfolds across multiple living zones, formal rooms and well-connected indoor-outdoor spaces designed for effortless family living.
The wide frontage, sweeping driveway and terracotta roof tiles create an immediate sense of scale and grandeur, while two separate double garages provide outstanding flexibility for families with multiple vehicles, trades, hobbies or storage needs. Stepping inside, the formal entry sets the tone with its curved timber staircase, high ceilings and wide hallway guiding you naturally from one refined space to the next.
At the front of the home, the formal lounge and adjoining formal dining room offer a beautiful setting for hosting guests or relaxing in comfort. Classic finishes throughout create an inviting atmosphere for both everyday use and special occasions. A generous study sits nearby, providing a quiet retreat for working from home or private reading.
The heart of the home flows across a series of open and interconnected living spaces designed for everyday ease and relaxed entertaining. The spacious kitchen features granite benchtops, quality appliances, extensive storage, a central island that naturally brings people together, and a walk-in pantry that keeps the space organised and functional. Adjoining living and dining zones provide room for families to spread out, with large windows drawing in natural light and framing garden views.
Upstairs, a generous retreat anchors the bedroom level and offers another peaceful place to relax or study. The main suite exudes comfort and scale, complete with a walk-in robe, ensuite and balcony access that captures a serene outlook across the court. Four additional bedrooms include three with built-in robes and one with a walk-in robe, all serviced by a well-appointed family bathroom with bath and shower.
Outside, the home’s sense of scale continues. A fully enclosed entertaining room extends from the main living spaces, offering a comfortable and private setting for gatherings in every season. The expansive grounds provide both privacy and flexibility, with plenty of room for gatherings, outdoor enjoyment or future enhancements.
Additional features include gas ducted heating, refrigerated cooling, ducted vacuum system, alarm system, intercom and broadband availability.
Positioned in a peaceful court with convenient access to Watergardens, local schools, transport links and the Calder Freeway, the address offers both tranquillity and practicality for families seeking long-term comfort and connection.
Elegant, expansive and thoughtfully designed, 10 Fitzgerald Court presents a rare opportunity to secure a home of enduring quality and impressive presence in a highly regarded Taylors Lakes location.
All information provided has been gathered from sources we believe to be reliable; however, we cannot guarantee its accuracy and accept no liability for any errors or omissions. Interested parties should make their own enquiries and seek independent advice. Please visit https://shorturl.at/KuhJW for the CAV Due Diligence Checklist.
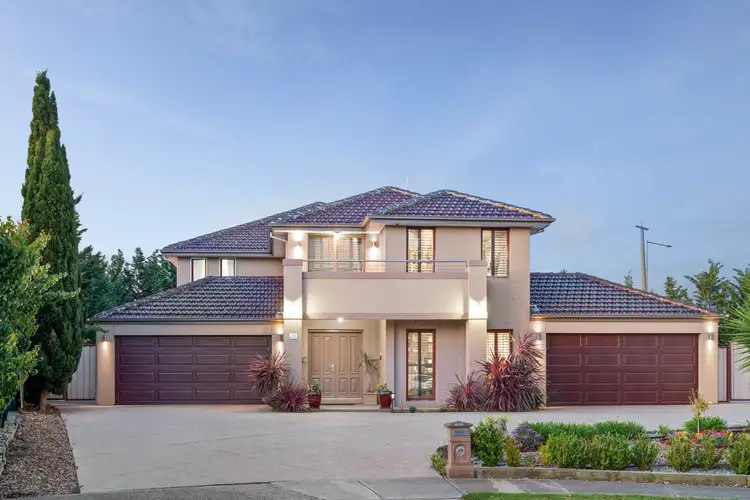
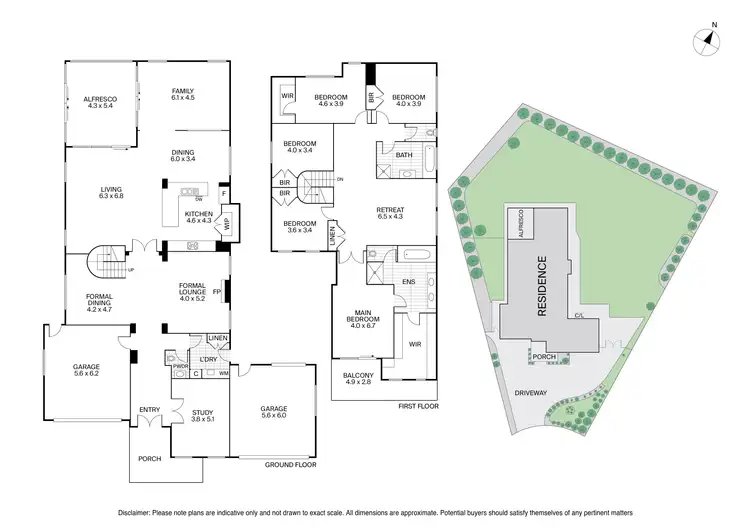
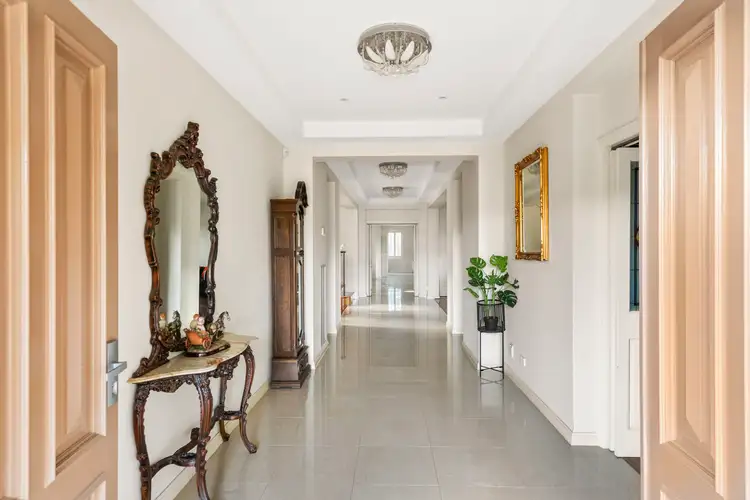
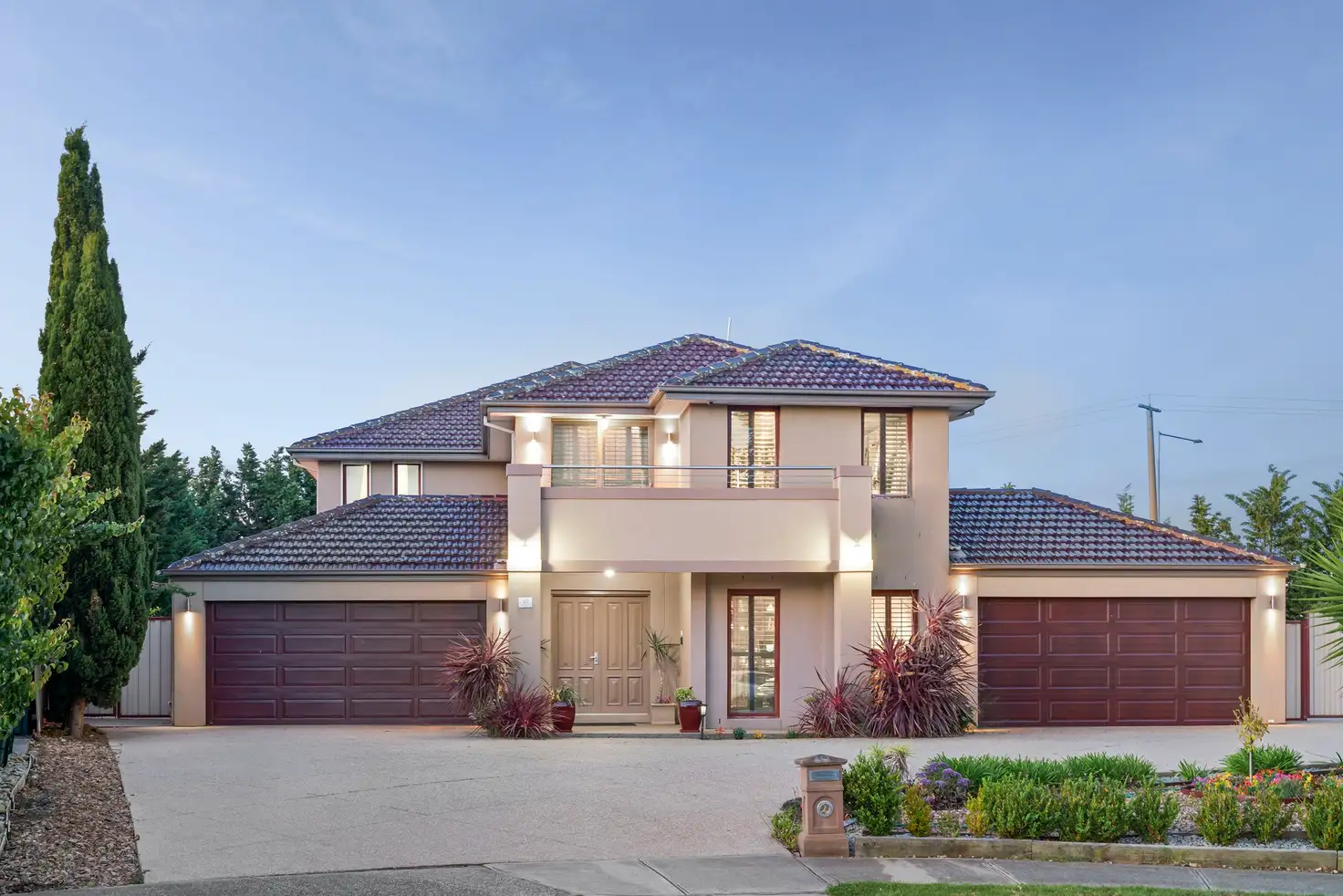


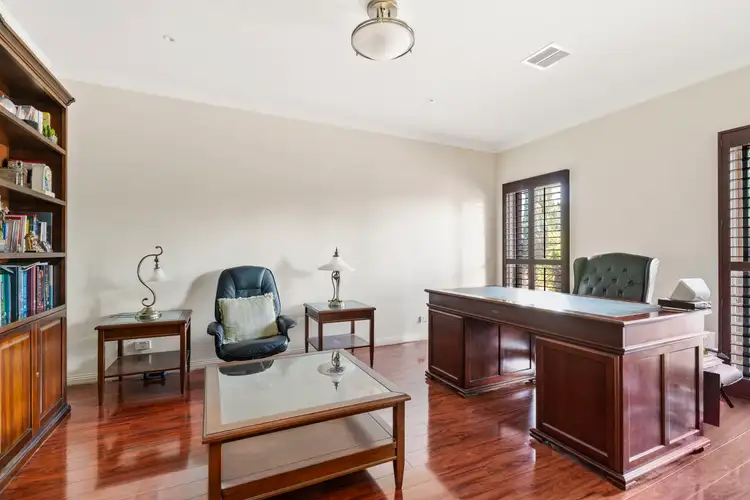
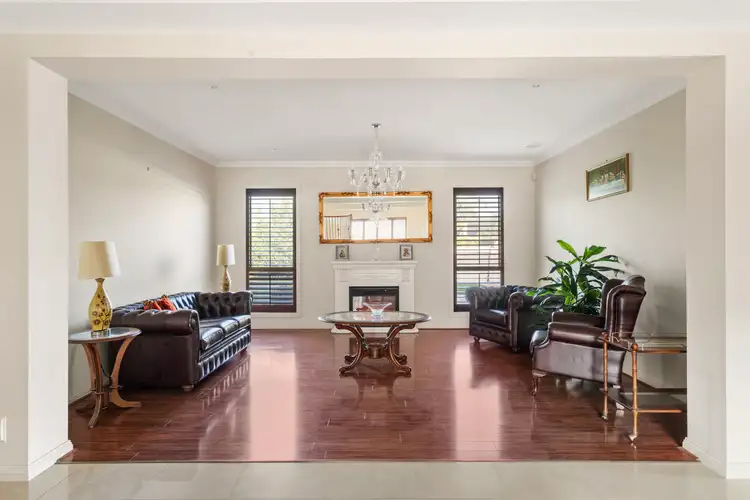
 View more
View more View more
View more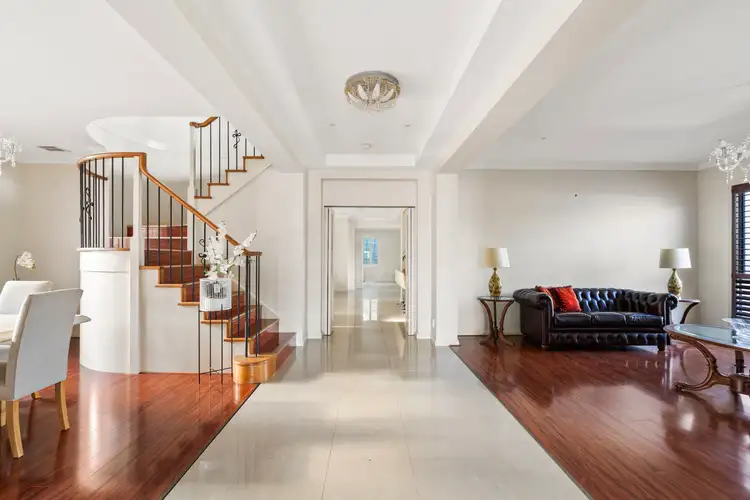 View more
View more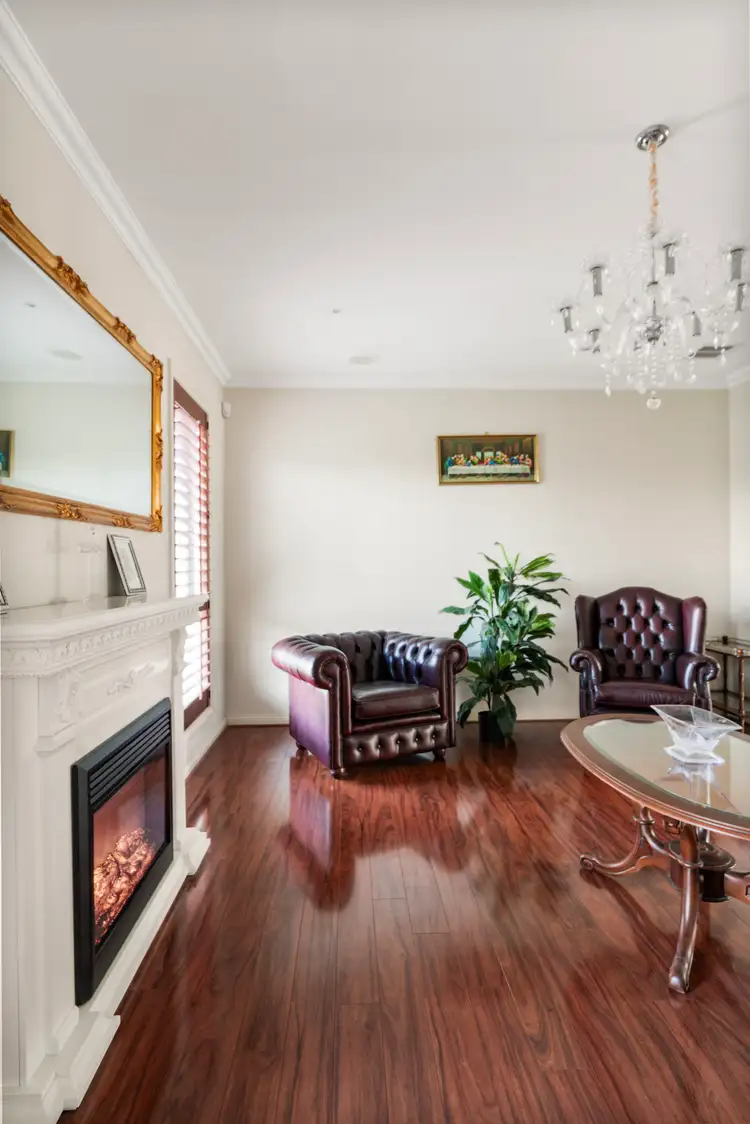 View more
View more
