$575,000
4 Bed • 2 Bath • 5 Car • 796m²
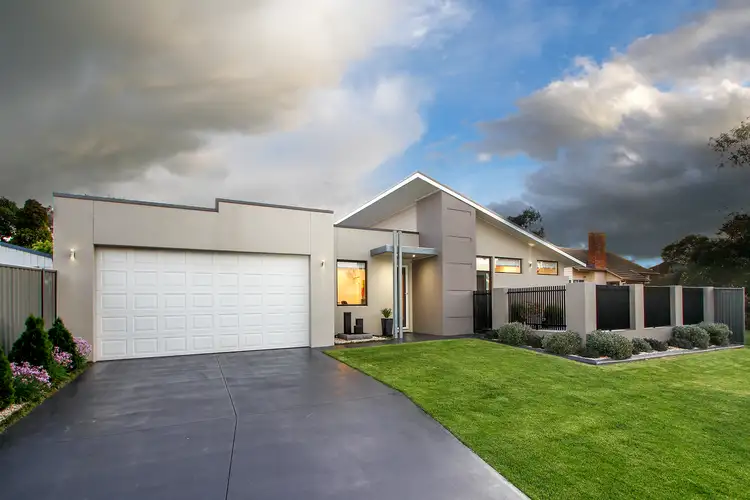
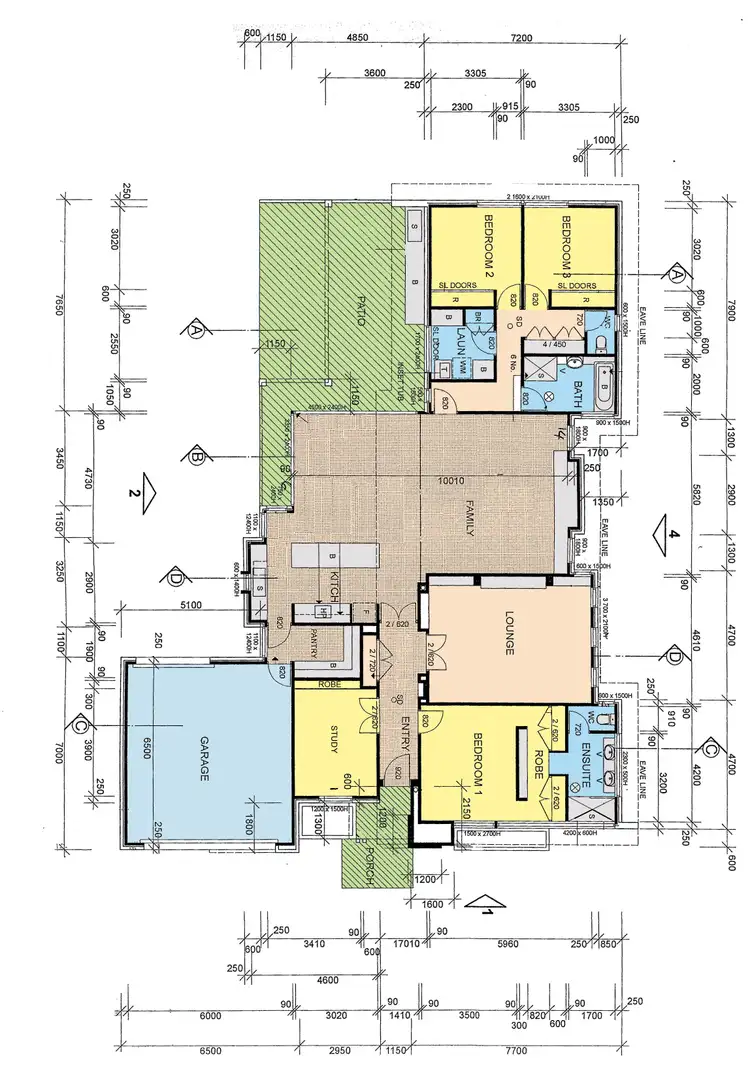
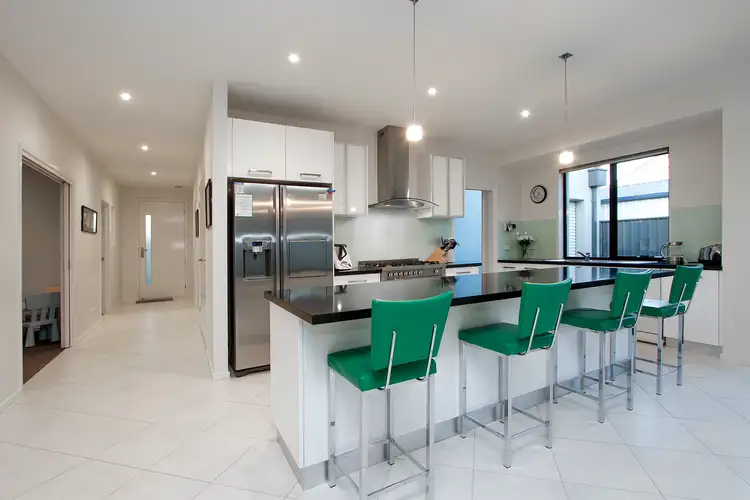
+18
Sold
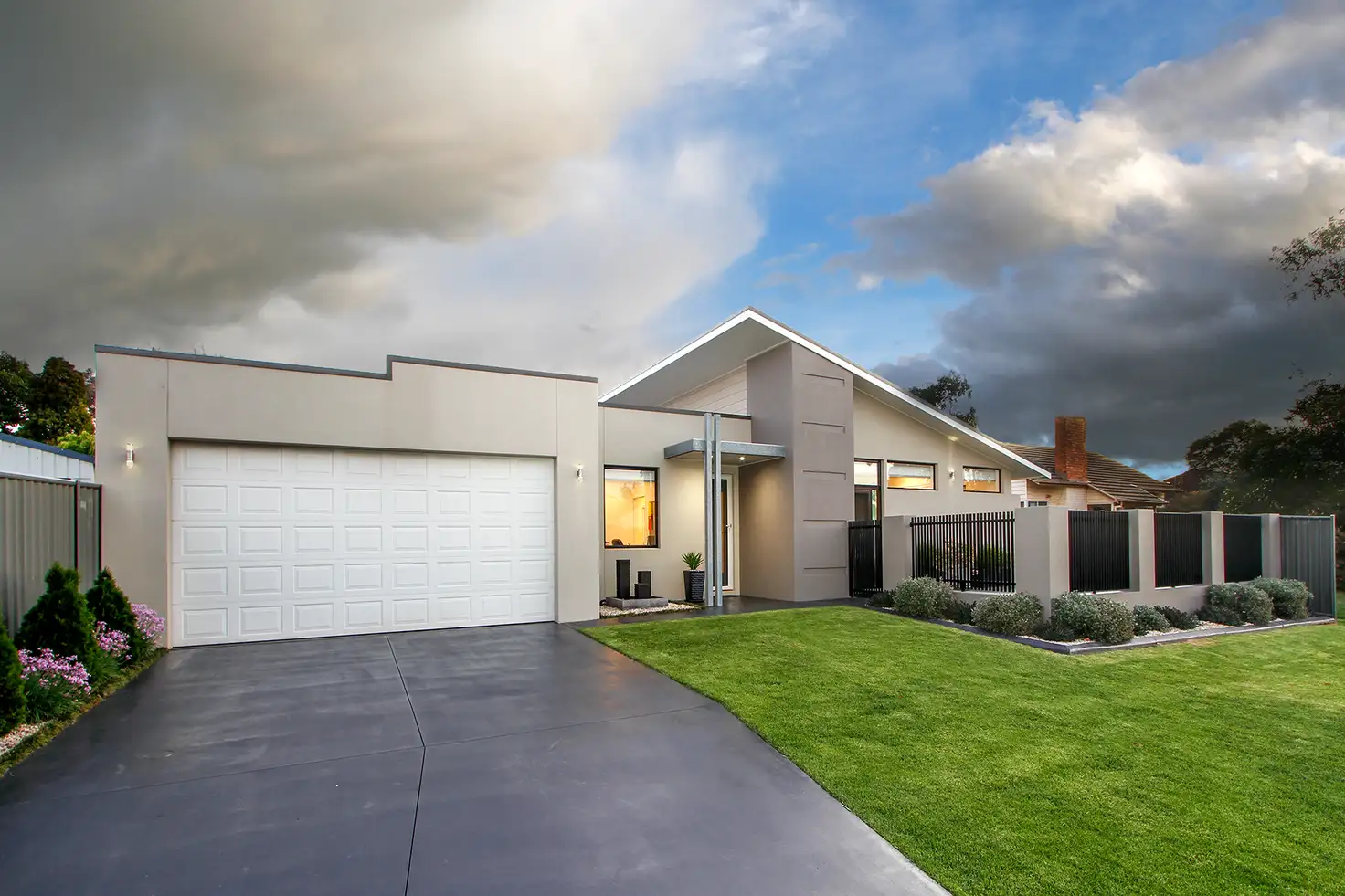


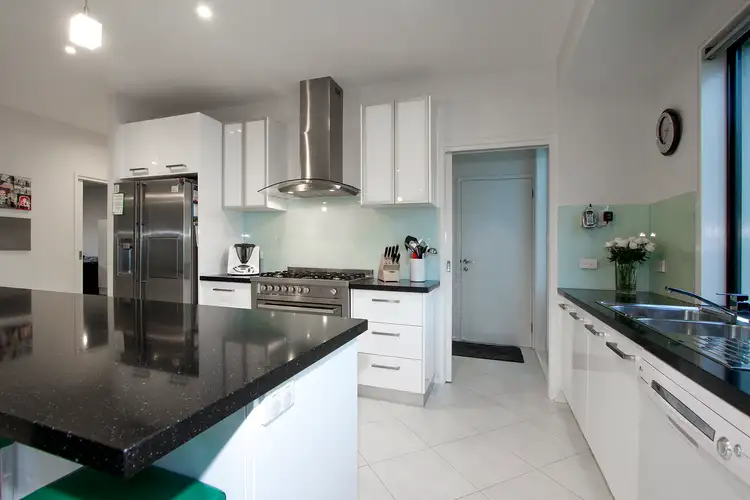

+16
Sold
10 Fitzroy Street, Sale VIC 3850
Copy address
$575,000
- 4Bed
- 2Bath
- 5 Car
- 796m²
House Sold on Fri 18 Dec, 2015
What's around Fitzroy Street
House description
“SIMPLY THE BEST!”
Other features
9' Ceilings, 3KW Solar Power system, Caeser Stone benchtops, Butlers pantry, 12m x 6m WorksshopLand details
Area: 796m²
Interactive media & resources
What's around Fitzroy Street
 View more
View more View more
View more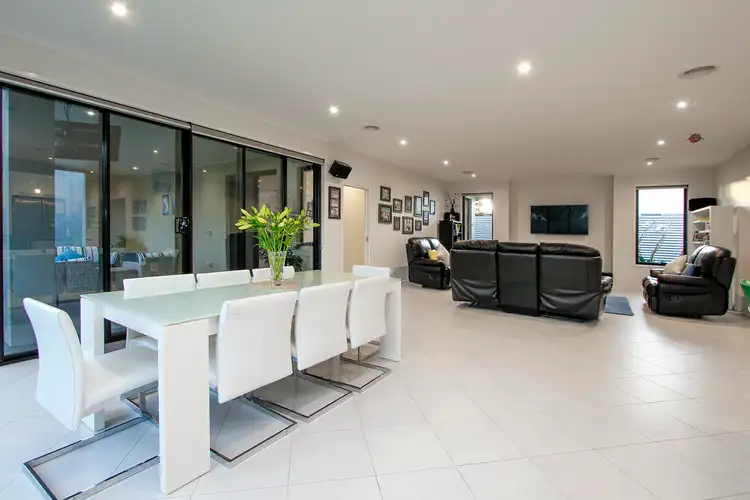 View more
View more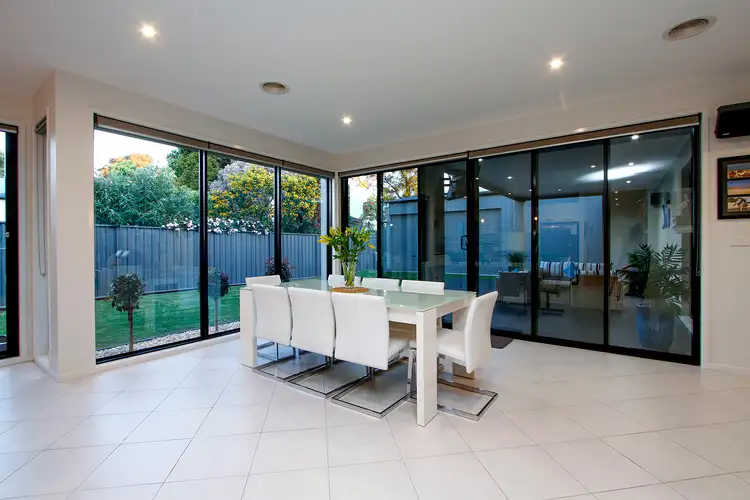 View more
View moreContact the real estate agent

Chris Morrison
Graham Chalmer
0Not yet rated
Send an enquiry
This property has been sold
But you can still contact the agent10 Fitzroy Street, Sale VIC 3850
Nearby schools in and around Sale, VIC
Top reviews by locals of Sale, VIC 3850
Discover what it's like to live in Sale before you inspect or move.
Discussions in Sale, VIC
Wondering what the latest hot topics are in Sale, Victoria?
Similar Houses for sale in Sale, VIC 3850
Properties for sale in nearby suburbs
Report Listing
