Price Undisclosed
4 Bed • 2 Bath • 4 Car • 690m²
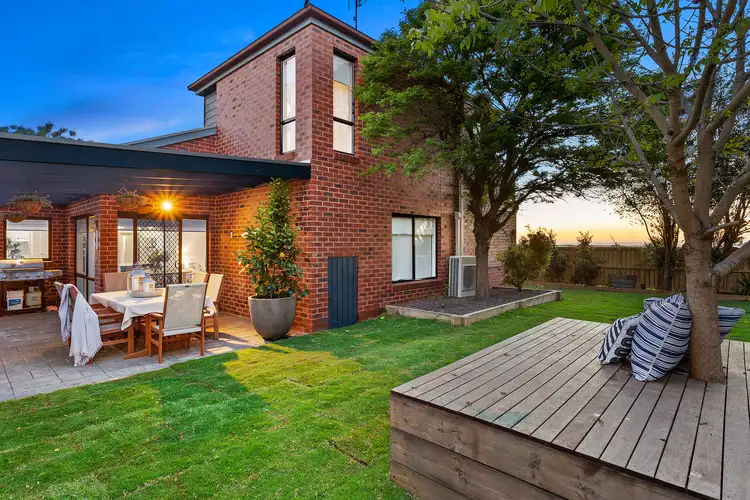
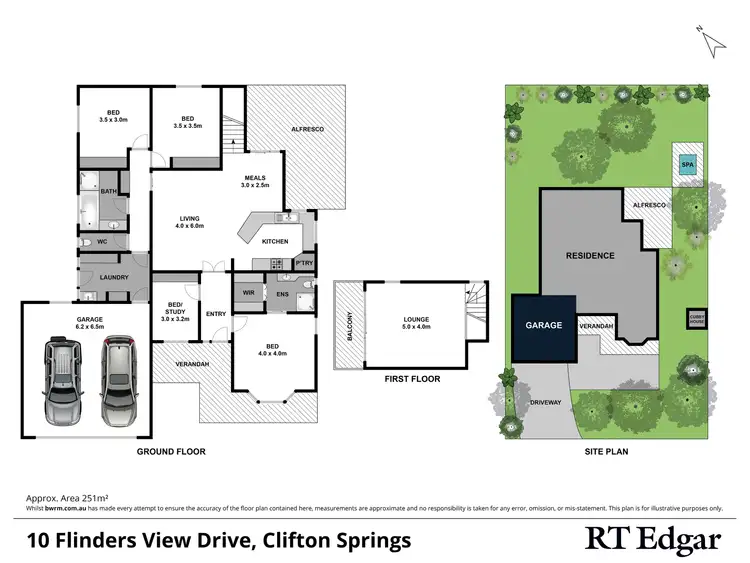
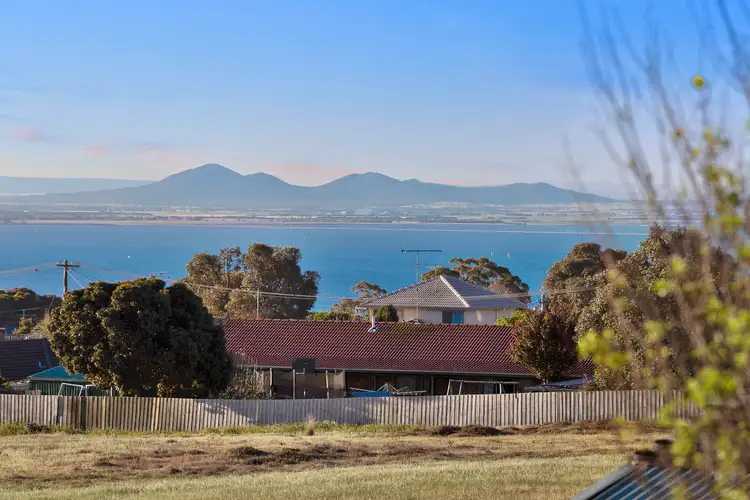
+17
Sold
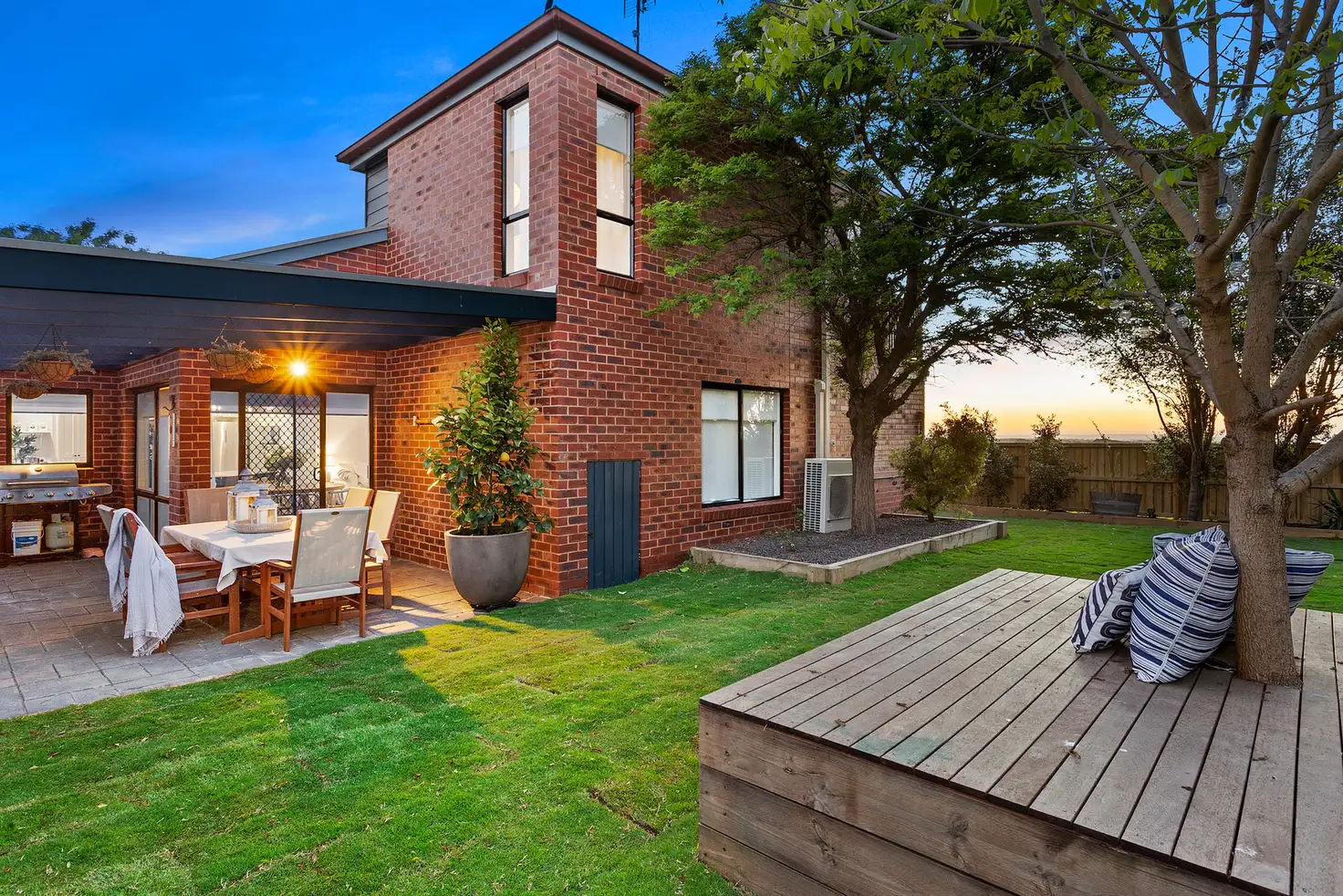


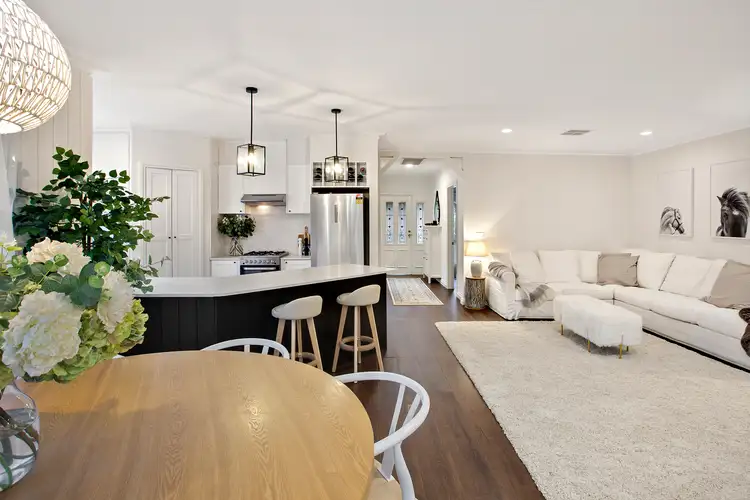
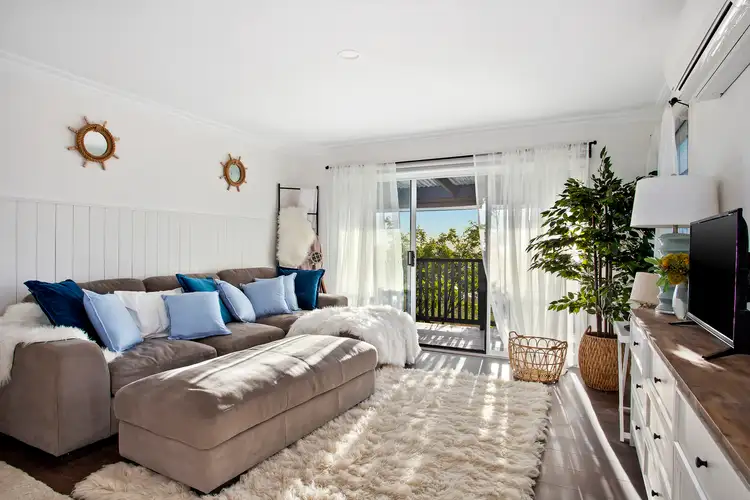
+15
Sold
10 Flinders View Drive, Clifton Springs VIC 3222
Copy address
Price Undisclosed
- 4Bed
- 2Bath
- 4 Car
- 690m²
House Sold on Fri 19 Apr, 2019
What's around Flinders View Drive
House description
“A Symphony of Style in the Springs!”
Land details
Area: 690m²
Interactive media & resources
What's around Flinders View Drive
 View more
View more View more
View more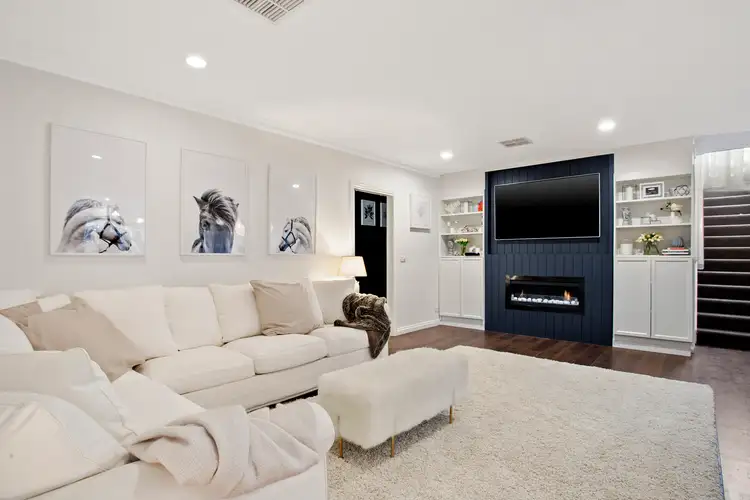 View more
View more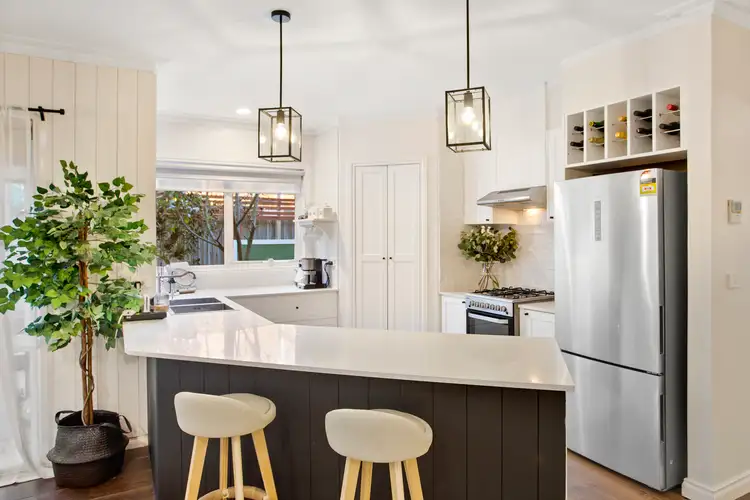 View more
View moreContact the real estate agent
Nearby schools in and around Clifton Springs, VIC
Top reviews by locals of Clifton Springs, VIC 3222
Discover what it's like to live in Clifton Springs before you inspect or move.
Discussions in Clifton Springs, VIC
Wondering what the latest hot topics are in Clifton Springs, Victoria?
Similar Houses for sale in Clifton Springs, VIC 3222
Properties for sale in nearby suburbs
Report Listing

