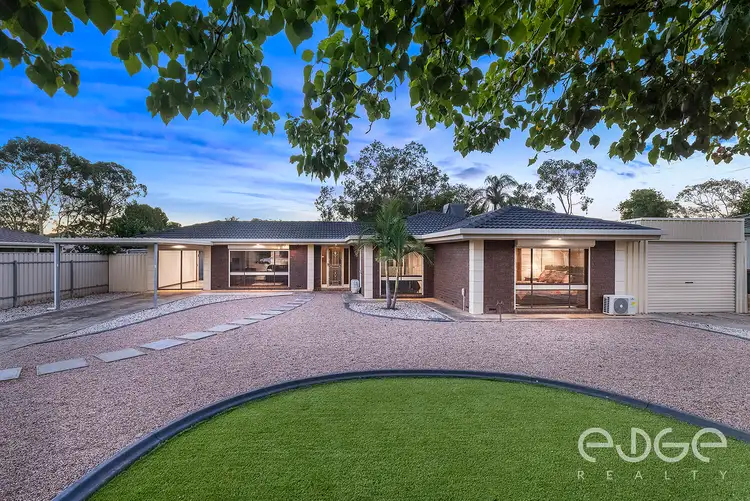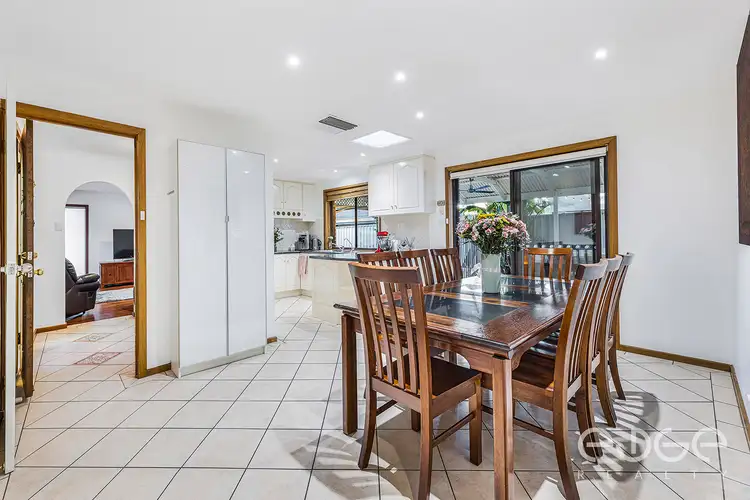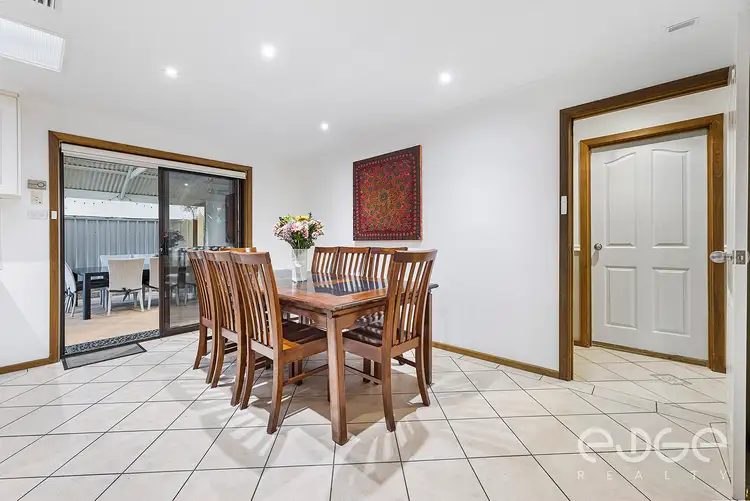$471,000
4 Bed • 2 Bath • 4 Car • 600m²



+30
Sold





+28
Sold
10 Foti Drive, Salisbury Park SA 5109
Copy address
$471,000
- 4Bed
- 2Bath
- 4 Car
- 600m²
House Sold on Fri 16 Apr, 2021
What's around Foti Drive
House description
“Grand Family Entertainer With A Pool!”
Property features
Land details
Area: 600m²
Interactive media & resources
What's around Foti Drive
 View more
View more View more
View more View more
View more View more
View moreContact the real estate agent

Mike Lao
Edge Realty
0Not yet rated
Send an enquiry
This property has been sold
But you can still contact the agent10 Foti Drive, Salisbury Park SA 5109
Nearby schools in and around Salisbury Park, SA
Top reviews by locals of Salisbury Park, SA 5109
Discover what it's like to live in Salisbury Park before you inspect or move.
Discussions in Salisbury Park, SA
Wondering what the latest hot topics are in Salisbury Park, South Australia?
Similar Houses for sale in Salisbury Park, SA 5109
Properties for sale in nearby suburbs
Report Listing
