10 Frew Close ticks all the boxes, with modern updates throughout, a family friendly design and great location, it is the perfect entertainers' delight.
This home has been completely renovated over the past 2 years with every consideration gone into the updates and no cost spared. You will certainly appreciate what's on offer and the quality. All you need to do is pack your bags and move in!
Greeted by excellence, from the moment you walk through the grand double door entrance you will be wowed. Immediately to your right is the split-level formal lounge and dining rooms with cathedral ceilings and french doors opening out to the north facing courtyard.
On to the casual living and entertaining areas at the rear of the home is the segregated rumpus/games room which opens out to the luxurious poolside area and adjoins the family room which is open plan to the kitchen.
The kitchen itself a chef's delight, custom designed by multiple award-winning Karin McNamara Design. You will be in awe of the amount of space, storage and functionality of this kitchen. Hosting the extended family gatherings is easy with a huge Caesarstone island benchtop, two full-function Bosch wall ovens, 5 burner induction cooktop, and ample storage solutions including a spacious walk in pantry. The integrated dishwasher and fridge complete the enviable style of this space.
The functional floor plan works well for large families, providing absolute privacy with the master suite located upstairs with your own private balcony, recently renovated ensuite and a study nook. It'll be easy to escape the kids with all other bedrooms on the lower level perfectly position away from the living areas.
Entertaining is made easy with multiple living areas - the kids enjoying their space to play while the adults enjoy their peace under pergola area overlooking the sparkling inground pool. Imagine yourself relaxing by the pool on a warm summer's evening with a cool drink, perhaps firing up the outdoor woodfire pizza oven - pure bliss.
How could this home possibly offer any more? Well it does - located in a quiet cul-de-sac just a stone's throw from Gungahlin Pond parklands and surrounded by friendly neighbours who also enjoy the tranquillity of the street, yet participate in neighbourhood activities at Easter, Halloween and Christmas - regularly watching the kids play cricket and soccer in the safe street. Suburbia doesn't get any better than this! - now are you ready to move in?
Features include:
-Living space 299m2 (approx)
-Cul-de-sac location, one house back from Gungahlin Pond parklands
-Zoned ducted gas heating and evaporative cooling
-Zoned in slab heating
-Instantaneous gas hot water system (newly installed)
-Quality modern blinds & curtains throughout (newly installed)
-Custom designed kitchen updated 18 months ago (designed by Karin McNamara)
-Caesarstone marble bench tops & splashback
-Integrated fridge and Miele dishwasher, 5 burner induction cooktop, soft close drawers
-Double Bosch ovens
-Walk in pantry
-Quality modern floor tiles throughout lower level living areas, carpet to split level lounge and dining, and upstairs
-Large segregated rumpus/games room
-Main bathroom redone recently with penny tiles
-Large segregated master suite with recently renovated ensuite, floating his and hers sink and frameless shower
-Study nook upstairs
-Large storage room with under-stair cupboard/cellar (maintains 16C)
-Powder room downstairs
-Updated switch board and 3 phase power
-Alarm system
-Double garage with internal access and auto doors plus keypad entry
-Large pergola paved area with wood fired pizza oven
-Solar heated inground pool (approx 1.85m at deep end)
-Grassed area at rear adjacent to covered paved area
-Garden shed
-Corner block with ample parking space for boat, caravan or camper
-Easy care gardens, with new electronic irrigation system
This part of Nicholls is the closest to the Gungahlin Town Centre and all it's conveniences. Frew Close is a short drive, walk or bike ride to Burgmann Anglican School which is considered one of the top 5 schools in Canberra and also to the Gungahlin District's only Catholic school, John Paul College, the feeder school for all catholic schools in Gungahlin area.
Contact Mark Johnstone on 0414 382 093 to arrange inspection or come along to our next open exhibition.
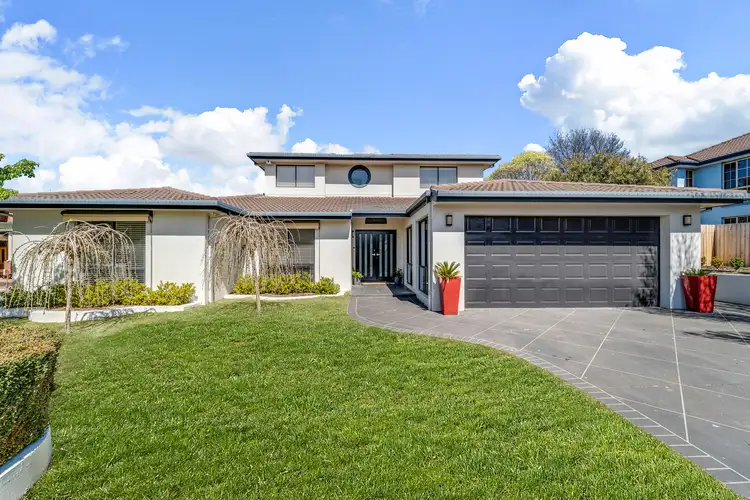
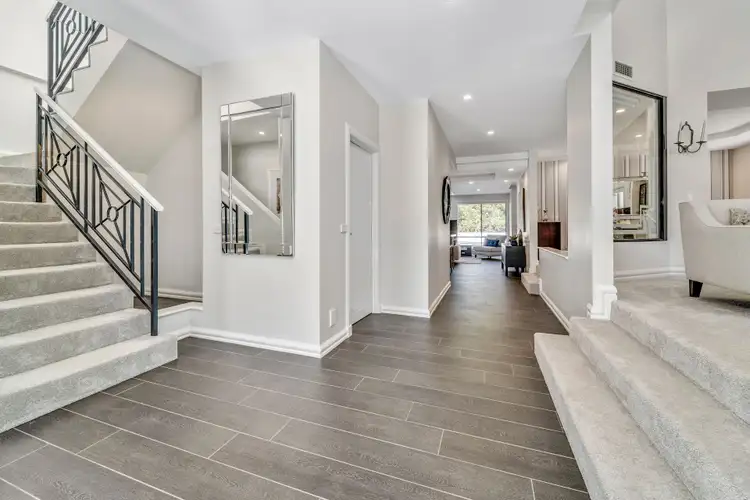
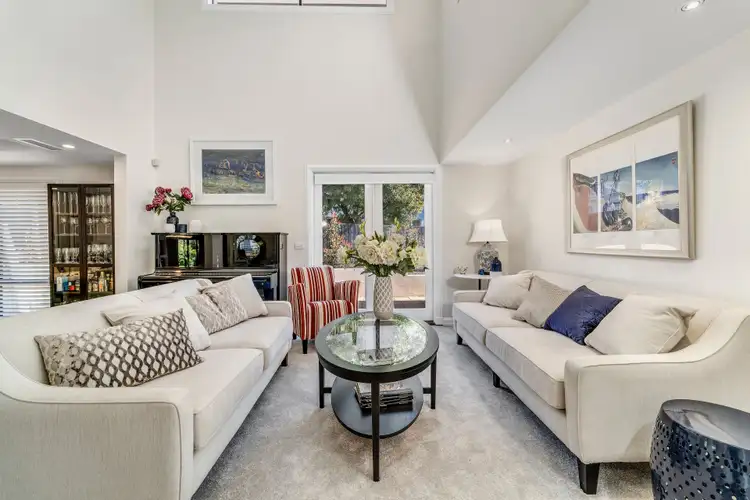
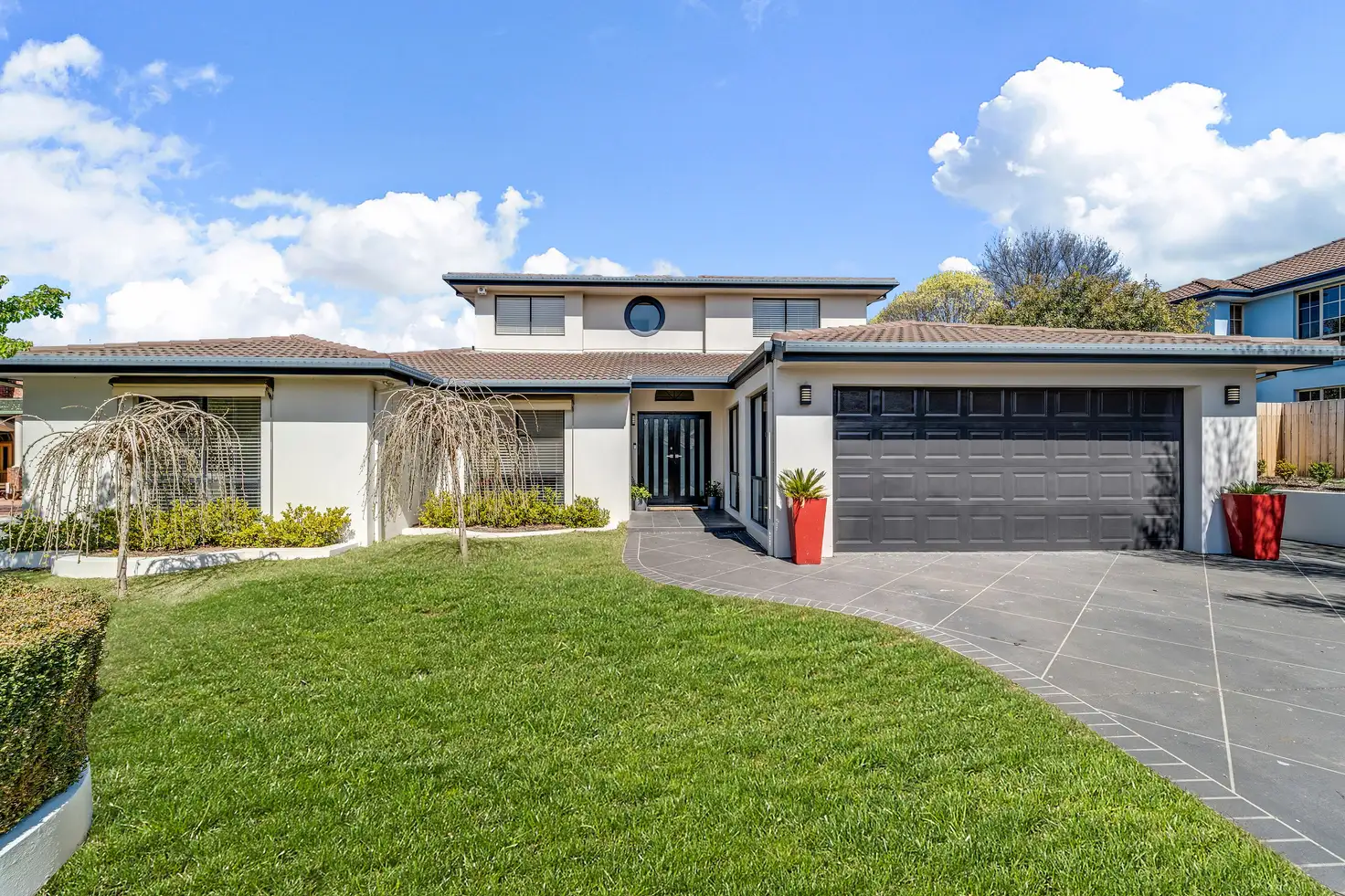


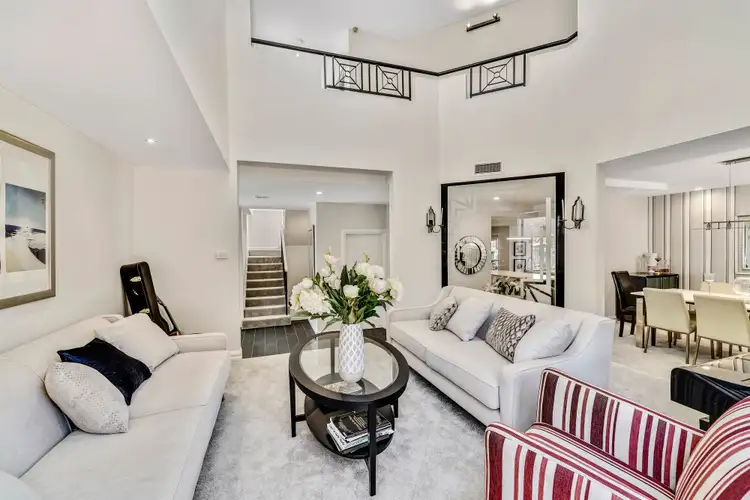
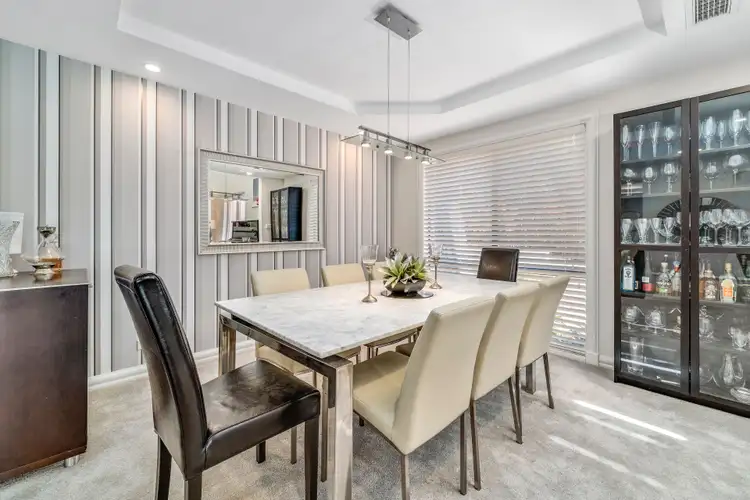
 View more
View more View more
View more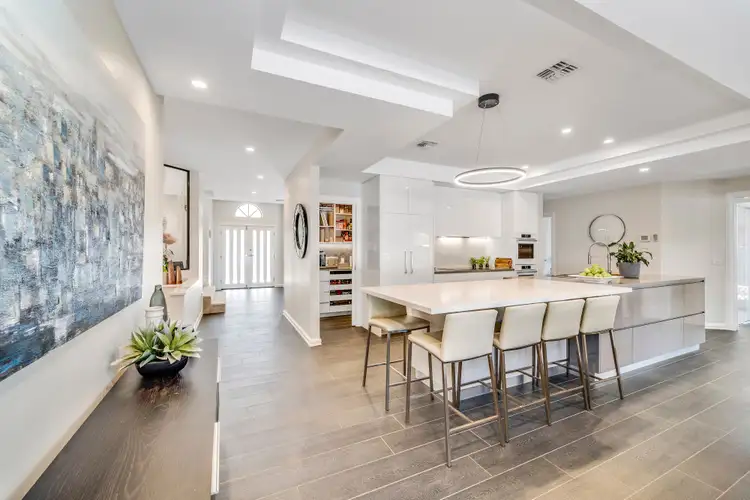 View more
View more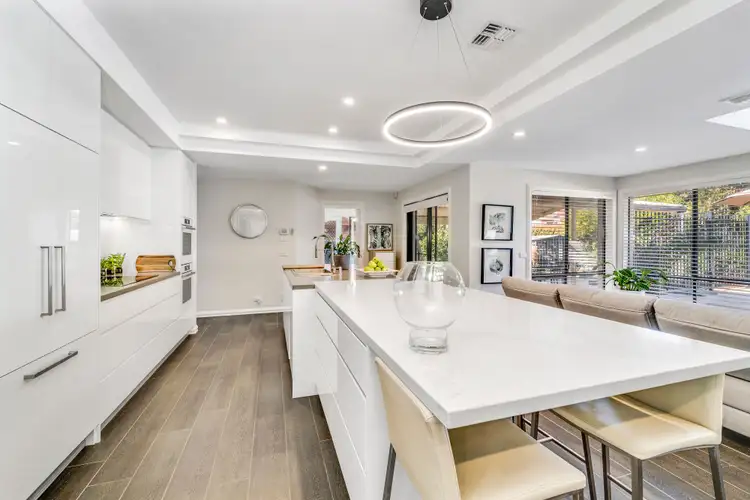 View more
View more
