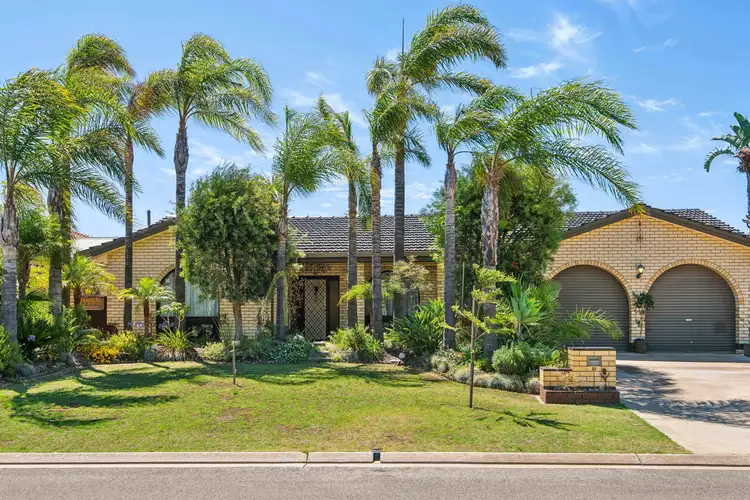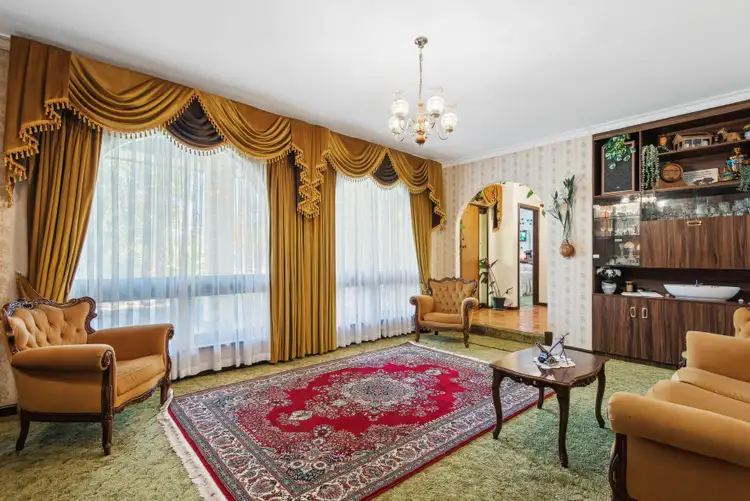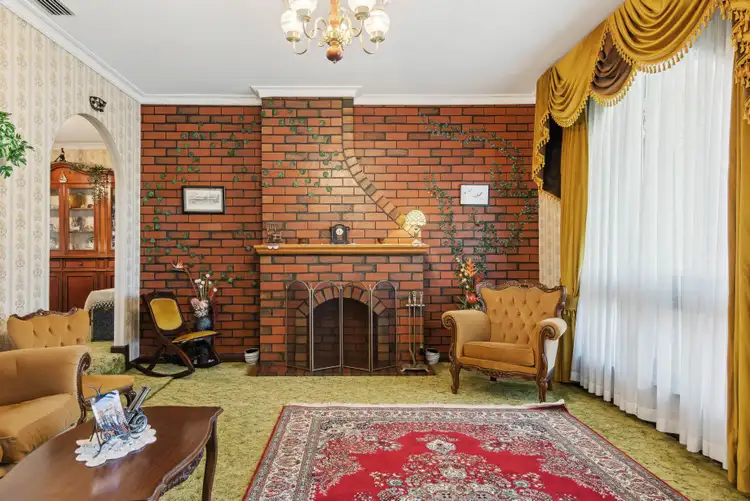UNDER CONTRACT
A Classic Solid Brick Home with Endless Potential!
Discover the charm of this classic solid brick residence on a generous 622 sqm allotment, nestled on a peaceful crescent opposite a manicured reserve with a children's playground. Enjoy the tranquility of no-through traffic, perfect for family living and leisure. Retained by the same family since its construction, this home exudes warmth and authenticity, ready for its next chapter.
Featuring four bedrooms, this property remains largely in its original state, providing a blank canvas to add a touch of modern flair and imprint your personal style. Whether you wish to embrace its retro vibe or modernise with contemporary updates, this home offers the perfect foundation for your vision.
Ideally positioned in a friendly neighborhood where community spirit thrives, this property is just 13 km from Adelaide's CBD and only 5 km from some of Adelaide's most beloved beaches. Within walking distance to the prestigious West Lakes Golf Course, and close proximity to the West Lakes Shopping Centre and historic Port Adelaide. With parks, schools, and other amenities close at hand, it promises a well-balanced lifestyle of convenience and community for everyone to enjoy.
This is an excellent opportunity to secure a solid, original home in a highly sought-after location with exceptional urban accessibility.
Property Features:
Prime Location:
-Less than 13 km to Adelaide's CBD.
-Less than 5 km to Adelaide's stunning beaches.
-Walking distance to West Lakes Golf Course.
-Close to historical Port Adelaide, parks, schools, and local amenities.
-Design and construction:
-Solid double-brick construction.
-Four bedrooms, including a main bedroom with ensuite and walk-in robe.
-Two separate living areas.
-Spacious kitchen.
-2.8-meter ceilings in the main living area and 2.6-meter ceilings elsewhere
-Roomy laundry with ample space
-Ducted Heating
-Wall unit air-conditioning
-Separate studio with direct access to the garage
-Double-width, side-by-side garage
-Outdoor undercover patio area
-Garden shed
Sustainability:
-Equipped with a 10 kW grid solar system.
Potential:
-Largely in original condition, offering a blank canvas for renovation or modernization.
-Ideal for embracing its retro aesthetic or adding contemporary updates.
-Community & Lifestyle:
-Located on a quiet, no-through-traffic crescent
-Overlooks a manicured reserve with a children's playground.
-Access to a nearby lane leading to the lakeside reserve at West Lakes.
-Friendly, family-oriented neighborhood with vibrant community spirit.
They don't build them like this anymore. Come see for yourself and imagine the possibilities!
Year Built: Circa 1979
Land Size: 622 sqm (approximate)
Building Size: 247 sqm (approximate)
Council: City of Charles Sturt
Council Rates: $1,994.60 per annum
Zone: Waterfront Neighbourhood - WN
Matthew Lee
MichaelKris Real Estate
RLA 212749
DISCLAIMER: The information provided is believed to be correct, but its accuracy is not guaranteed. Potential buyers should conduct their own due diligence and seek professional advice before making any decisions. Due Diligence Encouraged: Prospective buyers are strongly encouraged to conduct their own due diligence to confirm all aspects of the property, including but not limited to measurements, zoning regulations, and any necessary development.








 View more
View more View more
View more View more
View more View more
View more
