$895,000 - $925,000
3 Bed • 1 Bath • 1 Car • 295m²
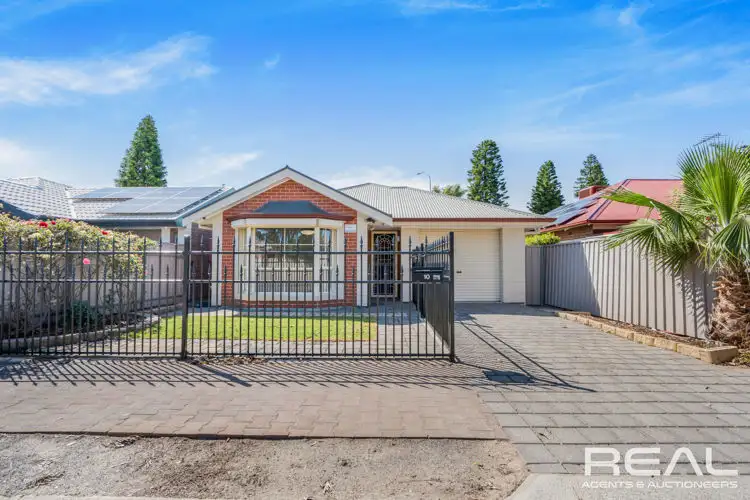
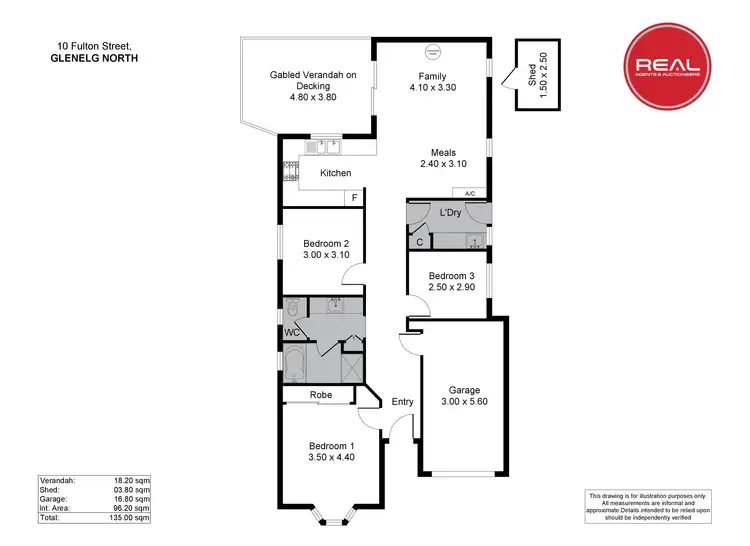
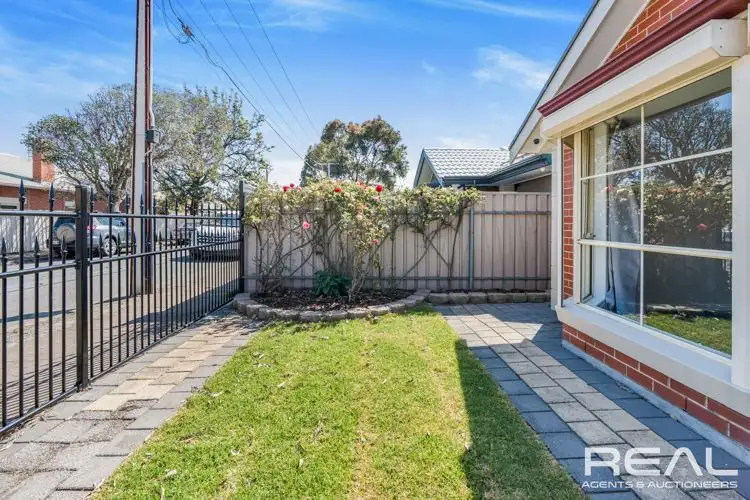
+13
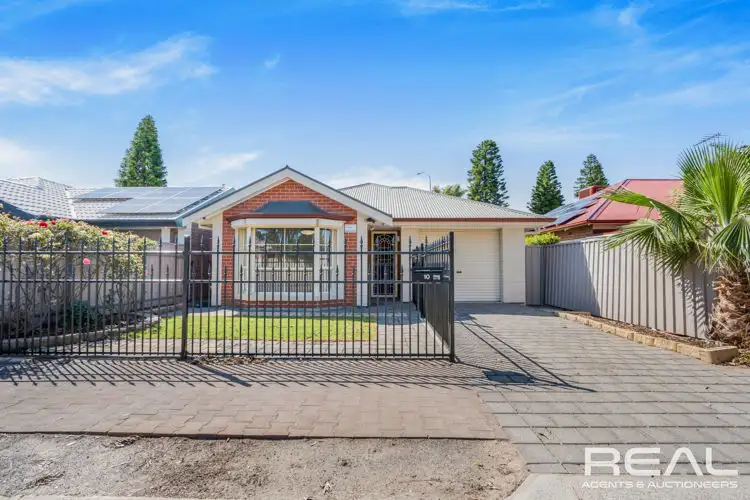


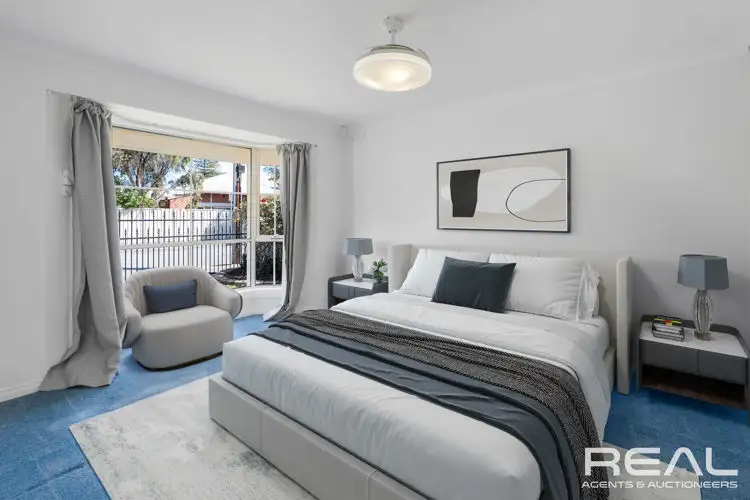
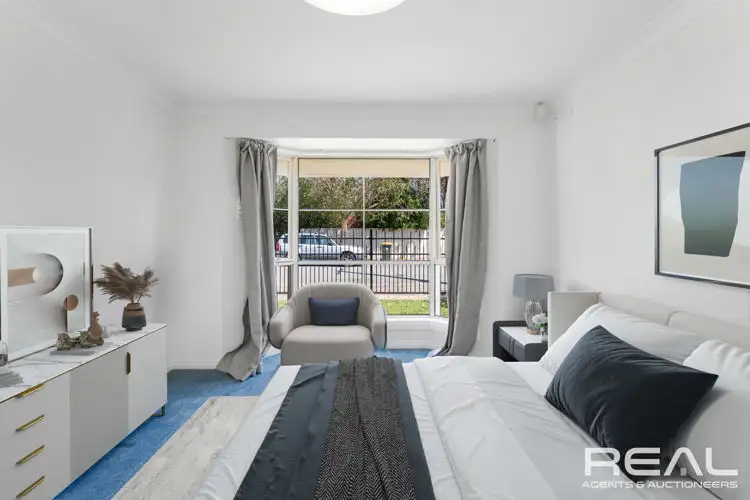
+11
10 Fulton Street, Glenelg North SA 5045
Copy address
$895,000 - $925,000
- 3Bed
- 1Bath
- 1 Car
- 295m²
House for sale
What's around Fulton Street
House description
“Vivacious Villa at the Bay”
Building details
Area: 135m²
Land details
Area: 295m²
Property video
Can't inspect the property in person? See what's inside in the video tour.
Interactive media & resources
What's around Fulton Street
Inspection times
Contact the agent
To request an inspection
 View more
View more View more
View more View more
View more View more
View moreContact the real estate agent

Andy White
REAL Agents & Auctioneers
5(2 Reviews)
Send an enquiry
10 Fulton Street, Glenelg North SA 5045
Nearby schools in and around Glenelg North, SA
Top reviews by locals of Glenelg North, SA 5045
Discover what it's like to live in Glenelg North before you inspect or move.
Discussions in Glenelg North, SA
Wondering what the latest hot topics are in Glenelg North, South Australia?
Similar Houses for sale in Glenelg North, SA 5045
Properties for sale in nearby suburbs
Report Listing
