$1,150,000
4 Bed • 2 Bath • 4 Car • 2543m²
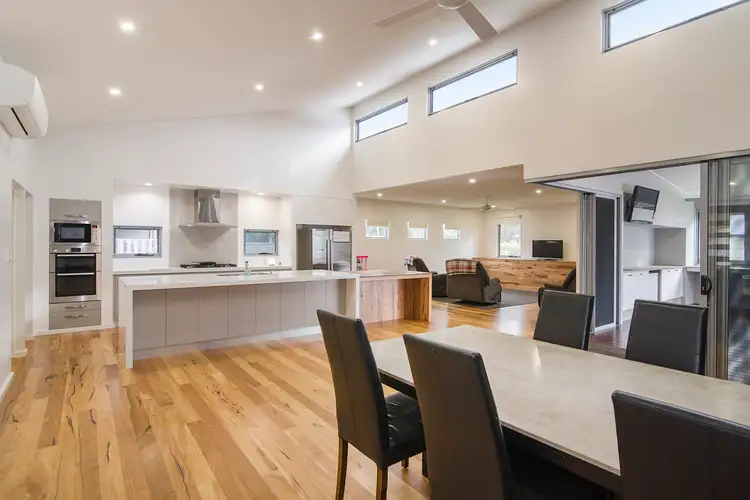
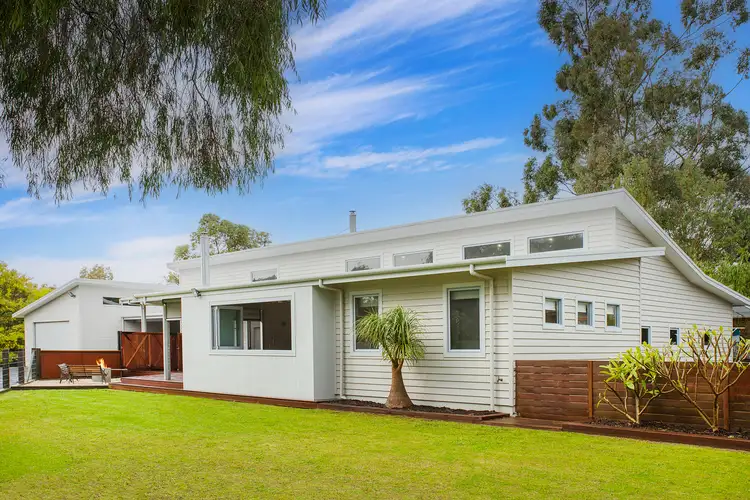

+16
Sold



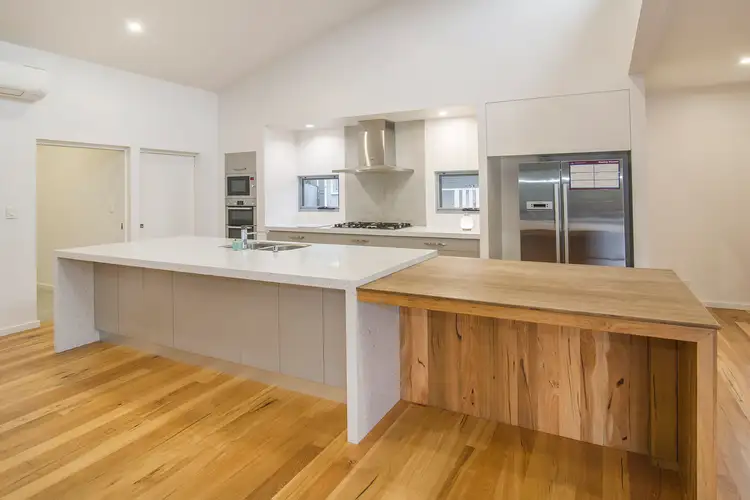
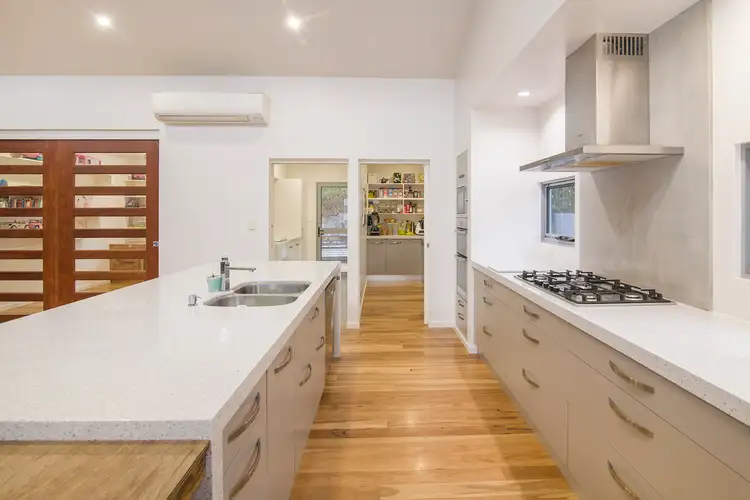
+14
Sold
10 Furphy Place, West Busselton WA 6280
Copy address
$1,150,000
- 4Bed
- 2Bath
- 4 Car
- 2543m²
House Sold on Tue 20 Sep, 2022
What's around Furphy Place
House description
“Secluded Sanctuary in Kalgaritch Estate”
Land details
Area: 2543m²
What's around Furphy Place
 View more
View more View more
View more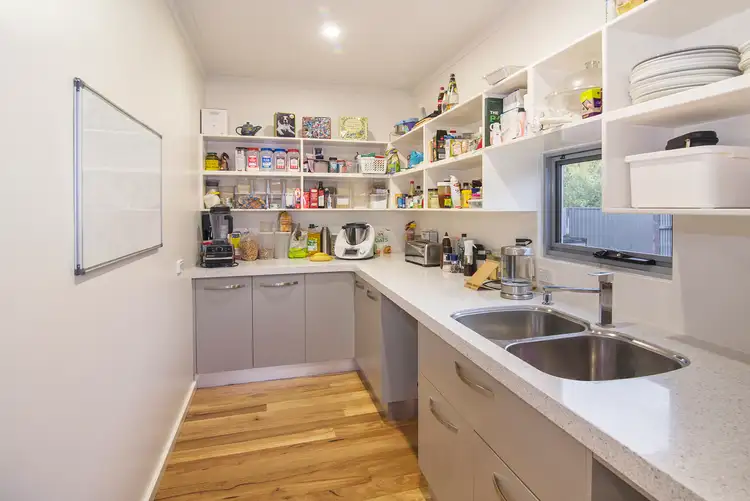 View more
View more View more
View moreContact the real estate agent

Jason Dragstra
Acton | Belle Property Busselton
0Not yet rated
Send an enquiry
This property has been sold
But you can still contact the agent10 Furphy Place, West Busselton WA 6280
Nearby schools in and around West Busselton, WA
Top reviews by locals of West Busselton, WA 6280
Discover what it's like to live in West Busselton before you inspect or move.
Discussions in West Busselton, WA
Wondering what the latest hot topics are in West Busselton, Western Australia?
Similar Houses for sale in West Busselton, WA 6280
Properties for sale in nearby suburbs
Report Listing
