Rendition Homes style with a treetop tick of approval...
Sometimes you just know when a family home 'syncs' into its surrounds; this 4-bedroom rendition sure does – enticing you in for standout style, knockout rear views, and no uncertainty about size or comfort…
You'll discover its timeless facade along a pretty tree-lined enclave, a corner-turn from Mt Barker Waldorf School; and beyond the double garage activating a gravelled verge for the trailer or caravan, natural light and flow draw you further into its split-level scale.
From the tiled foyer, modern hues and plantation shutters align your left and right diversions to formal living and the master bedroom.
The comfort and class factor are clearly high, extending 2.7m (approx.) ceilings, extensive neutral tiling, quality storage, plus ducted reverse cycle air conditioning throughout.
You'll drop the car keys into clever hallway joinery, hang your work attire in the master bedroom's generous walk-in robe, and freshen up for dinner in the sparkling ensuite's extra-large shower.
Pendant lighting by night, panoramic views by day – that's the menu from the social kitchen that keeps the alfresco conversation close and the casual living and dining zones closer as it serves crisp whites, a central island, quality stainless appliances, a huge walk-in pantry, plus car-to-kitchen convenience.
The free-flowing footprint you came for lets you slip outside to the serene, all-weather elevation of an enclosable alfresco soaking in the treetops of Mount Barker's barely touched terrain.
Landscaped, grassed, retained, and levelled for the kids, the fully fenced backyard makes absolute best use of its high-set block; better yet, it's private.
To the three remaining plush bedrooms that shadow yours, bedrooms two and three offer built-in robes, bedroom four flips into an office/study, and the family bathroom divides three ways for separate shower, toilet and vanity zones.
And Rendition's quality simply follows.
As the street Jacarandas bloom and this buzzing mecca for families keeps building, better and better amenity also moves in, where your lifestyle skims the award-winning Aston Hills master-planned village community, scoots into the city in around 35 minutes, and makes a main street dash in roughly 5kms.
It's got our tick of approval!
Hit the growing summit in style:
Timeless Rendition Homes family quality (c2012)
Elevation & treetop views from the enclosable, all-weather alfresco
Landscaped, established & fully fenced low care grounds
Formal & casual family living zones
2.7m ceilings
The modern appeal of plantation shutters
Open plan kitchen hosting an island servery & WIP
Convenient car-to-kitchen access from the dual garage with auto roller doors
Valuable additional off-street parking for the van/trailer
Bedrooms 2 & 3 with BIRs
3-way family bathroom providing great vanity storage & a separate WC
Rear 4th bedroom can double as a study
3.6m (approx.) paved garden shed
A corner-turn to Mt. Barker Waldorf School
A 5-minute drive to heart of town amenity
Just 35 minutes from the CBD…
Property Information:
Title Reference: 6061/729
Zoning: Neighbourhood
Year Built: 2012
Council Rates: $3,401.45 per annum
Water Rates: $78.60 per quarter
*Estimated rental assessment: $680 - $720 per week (written rental assessment can be provided upon request)
Adcock Real Estate - RLA66526
Jake Adcock 0432 988 464
Andrew Adcock 0418 816 874
Nikki Seppelt 0437 658 067
*Whilst every endeavour has been made to verify the correct details in this marketing neither the agent, vendor or contracted illustrator take any responsibility for any omission, wrongful inclusion, misdescription or typographical error in this marketing material. Accordingly, all interested parties should make their own enquiries to verify the information provided.
The floor plan included in this marketing material is for illustration purposes only, all measurements are approximate and is intended as an artistic impression only. Any fixtures shown may not necessarily be included in the sale contract and it is essential that any queries are directed to the agent. Any information that is intended to be relied upon should be independently verified.
Property Managers have provided a written rental assessment based on images, floor plan and information provided by the Agent/Vendor – an accurate rental appraisal figure will require a property viewing.
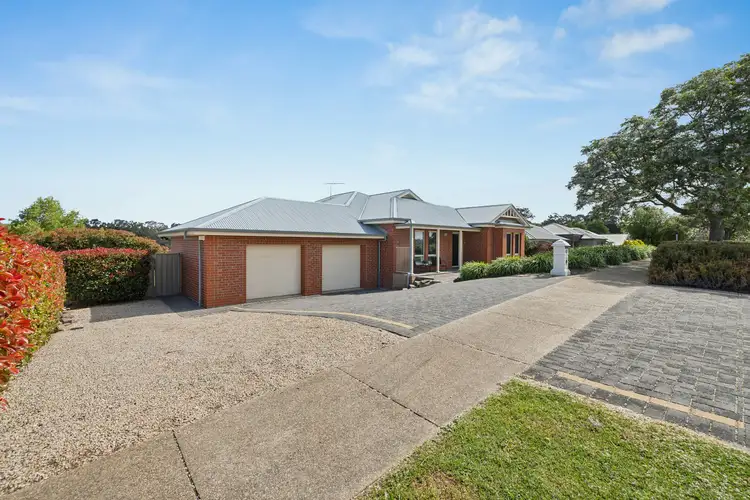
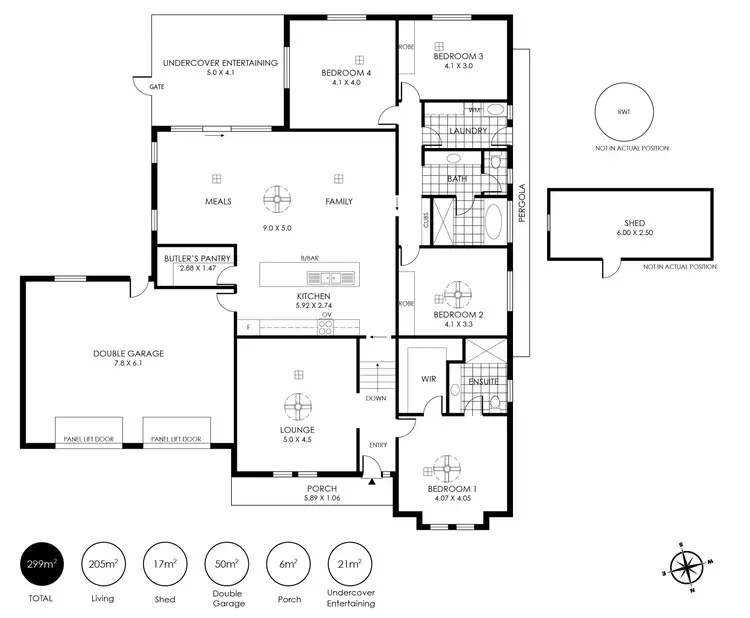
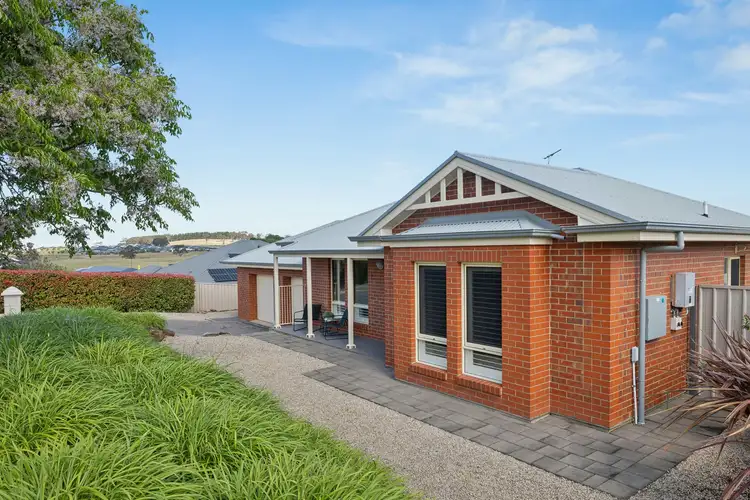
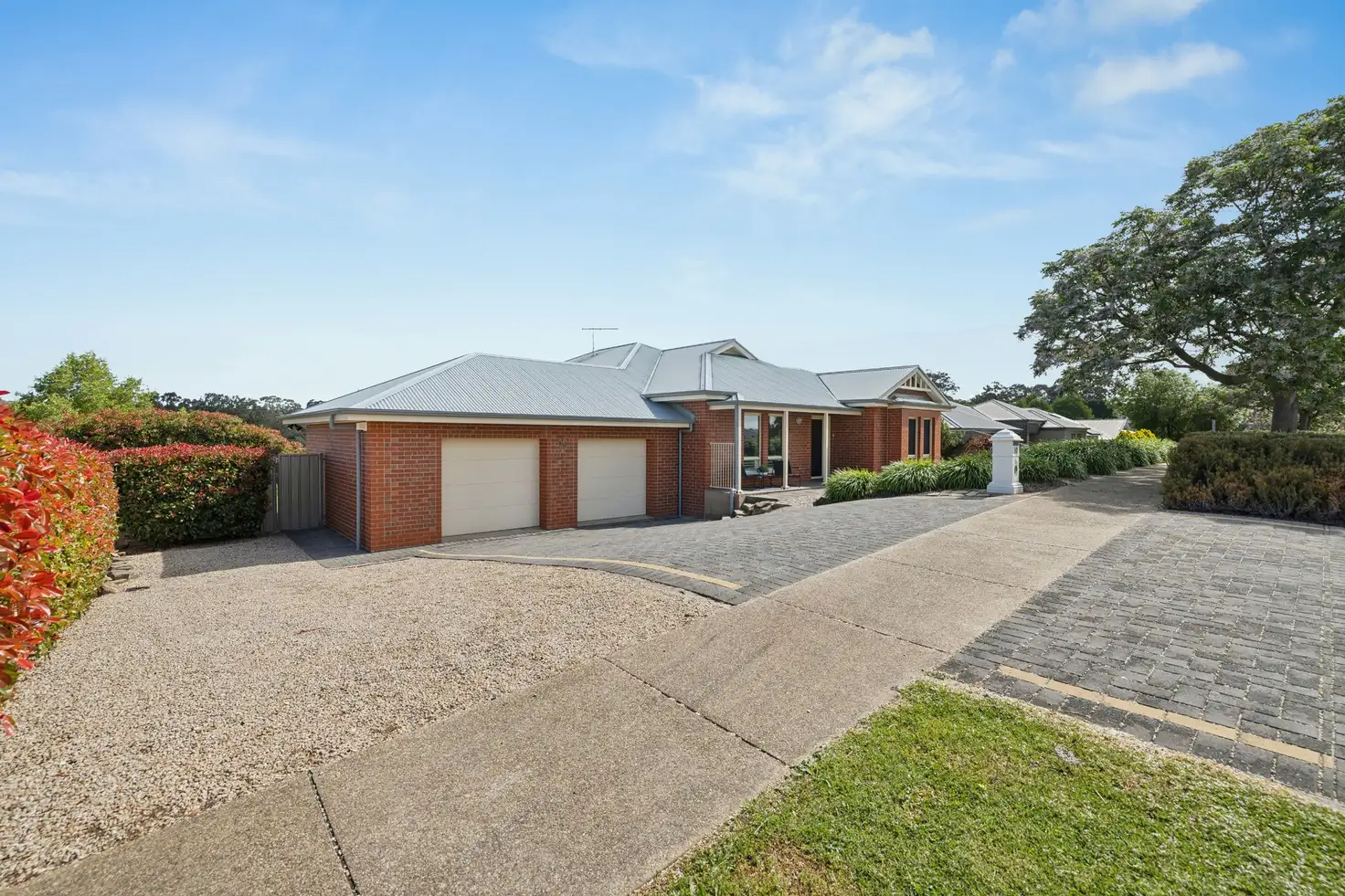



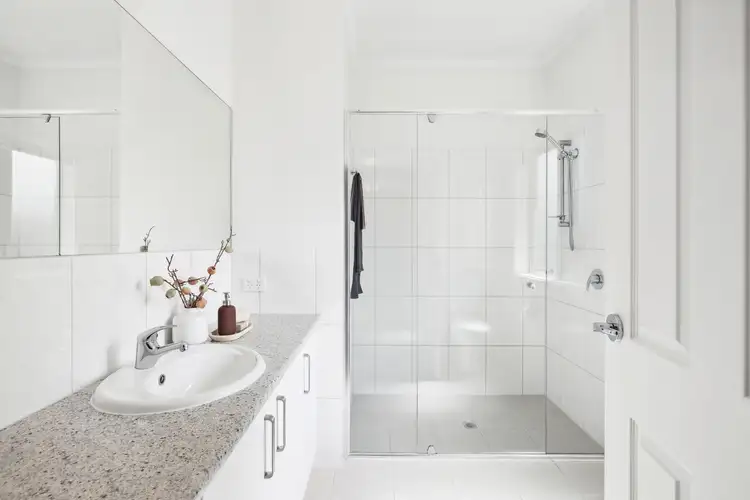
 View more
View more View more
View more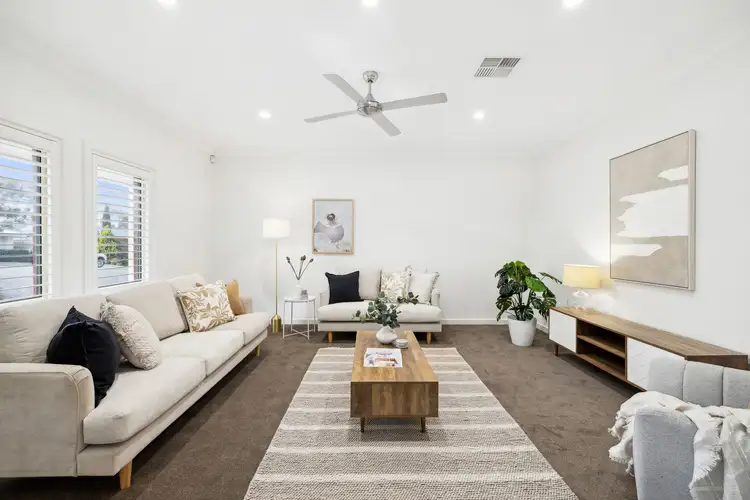 View more
View more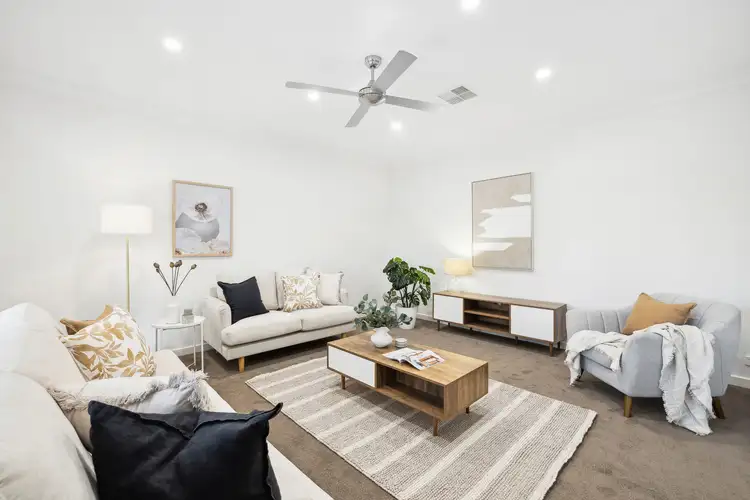 View more
View more
