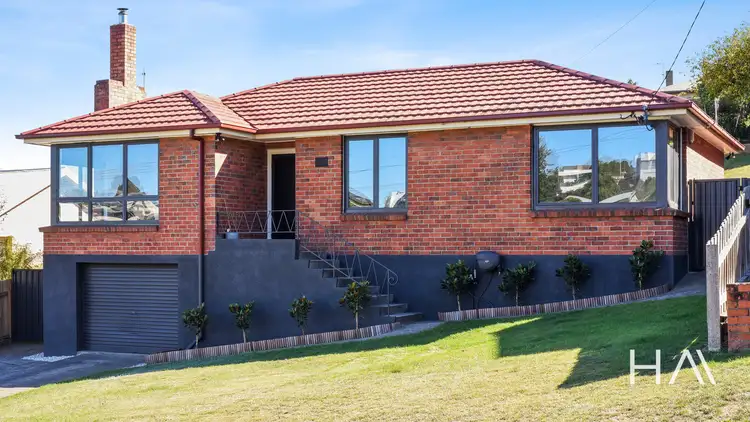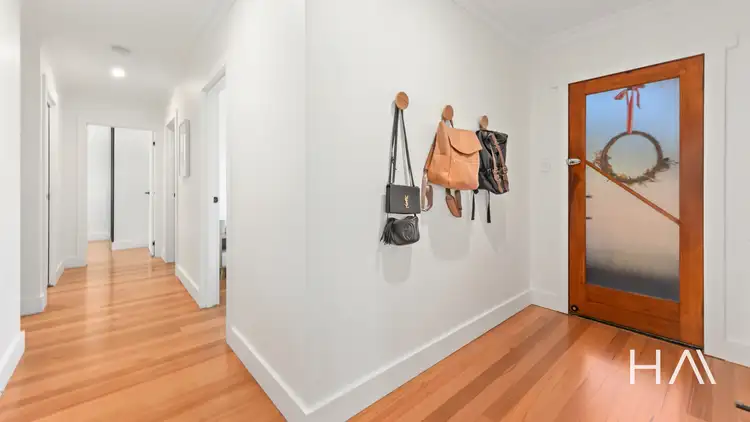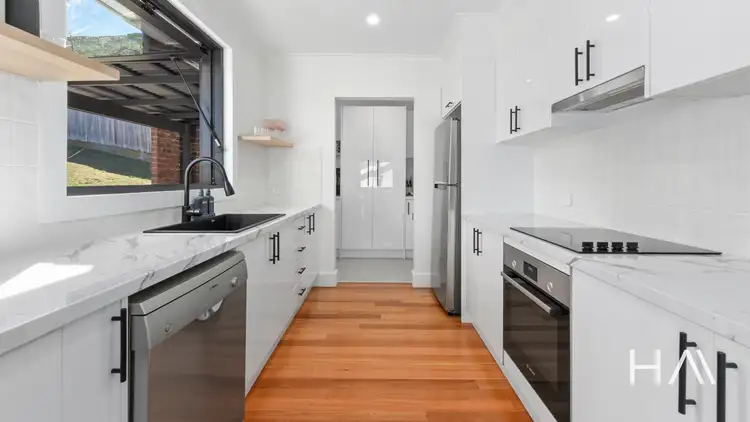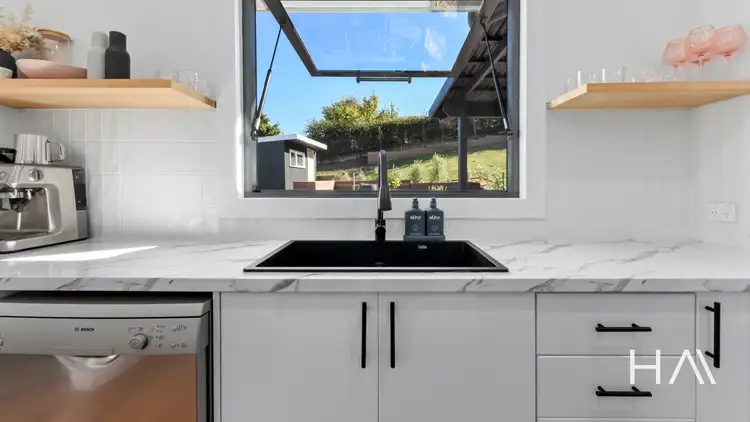In the heart of South Launceston, tucked into one of the suburb's most desirable pockets, sits a home that feels as though it has been waiting for everyone, families, first home buyers or those simply searching for a space that blends comfort with modern ease. Over time, it has been thoughtfully renovated, pared back to a clean, minimalistic style while never losing the warmth that only a solid brick build can hold.
Inside, you'll find three generously sized bedrooms, each with built in robes, all conveniently centred around the beautifully updated bathroom, which features - a bath for long soaks, a shower for the everyday rush, a sleek vanity and a separate toilet with its own sink, because even the simplest details here have been considered.
But the true heart of the home waits further in. Step into the living space where it streams in natural light. A woodfire sits ready to bring its old world charm on cooler nights, while the modern addition of an 8kW Fujitsu heat pump ensures comfort is always at hand. From here, the story shifts seamlessly to dining and conversation, and then onward into the kitchen.
The kitchen is the type of space that invites you to linger. Crisp white cabinetry, accented with matte black handles, meets an outlook across the yard through an openable window, a perfect picture frame to daily life. Every detail, from the electric cooktop, oven, rangehood and dishwasher to the walk through pantry doubling as a laundry, has been designed to keep the rhythm of modern living flowing with ease.
Every chapter of this home carries a touch of the new, with double glazed windows, upgraded wiring and mains, a fresh coat of paint inside and out - yet beneath it all lies a sturdy base of quality craftsmanship. Below, a single garage and additional workshop space provide room for projects an storage, whilst extra parking means convenience extends beyond the front door.
Outside, the story unfolds into evenings on the deck, laughter circling a fire pit and children making adventures of their own in the cubby house tucked into the landscaped, tiered yard. It’s a space that welcomes gatherings and quiet moments alike, designed to be lived in, loved and shared.
And then, of course, there is the setting. South Launceston offers the kind of lifestyle that others seek. Just five minutes from the Launceston General Hospital, close to recreation parks and with the city centre’s cafés, dining and entertainment just down the road. Here, everything is at your fingertips.
This is more than a house, it’s a story ready to be continued by its next chapter - you.
*Currently tenanted until the 3rd of November 2025, for a rental income of $600 per week.
The information on this website has in part been supplied to Harrison Agents Launceston by third parties and all information is published solely for potential purchasers to assist them in deciding whether or not they wish to make further enquiries about the properties. Harrison Agents Launceston has not checked the accuracy of the information and does no more than pass it on.








 View more
View more View more
View more View more
View more View more
View more
