$527,000
4 Bed • 2 Bath • 2 Car • 459m²
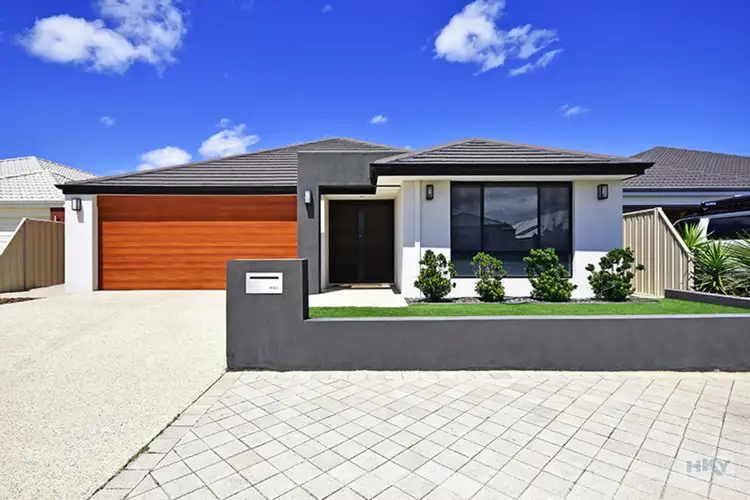
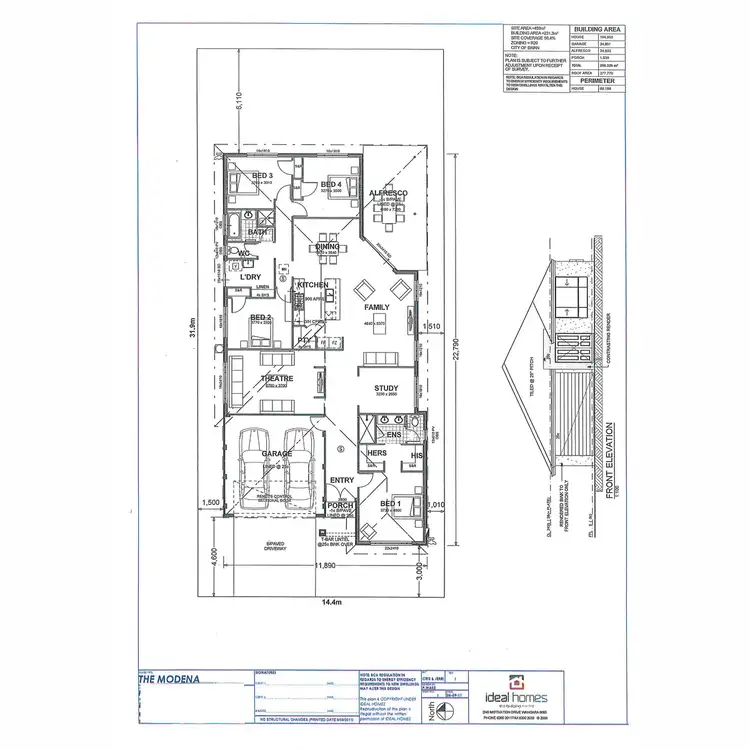
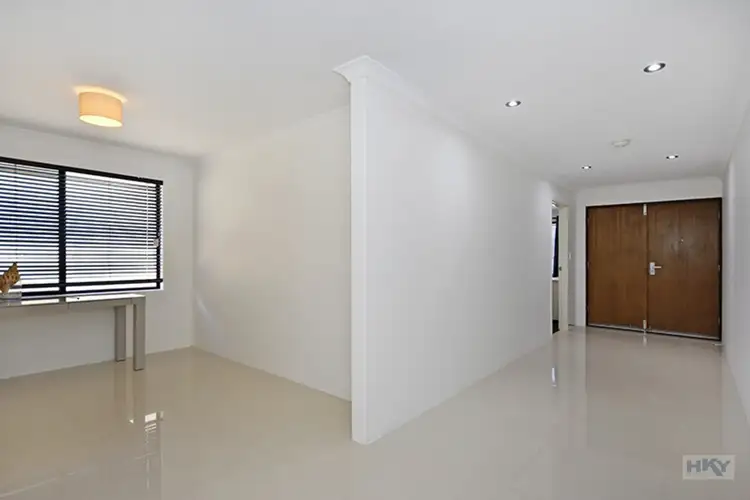
+24
Sold
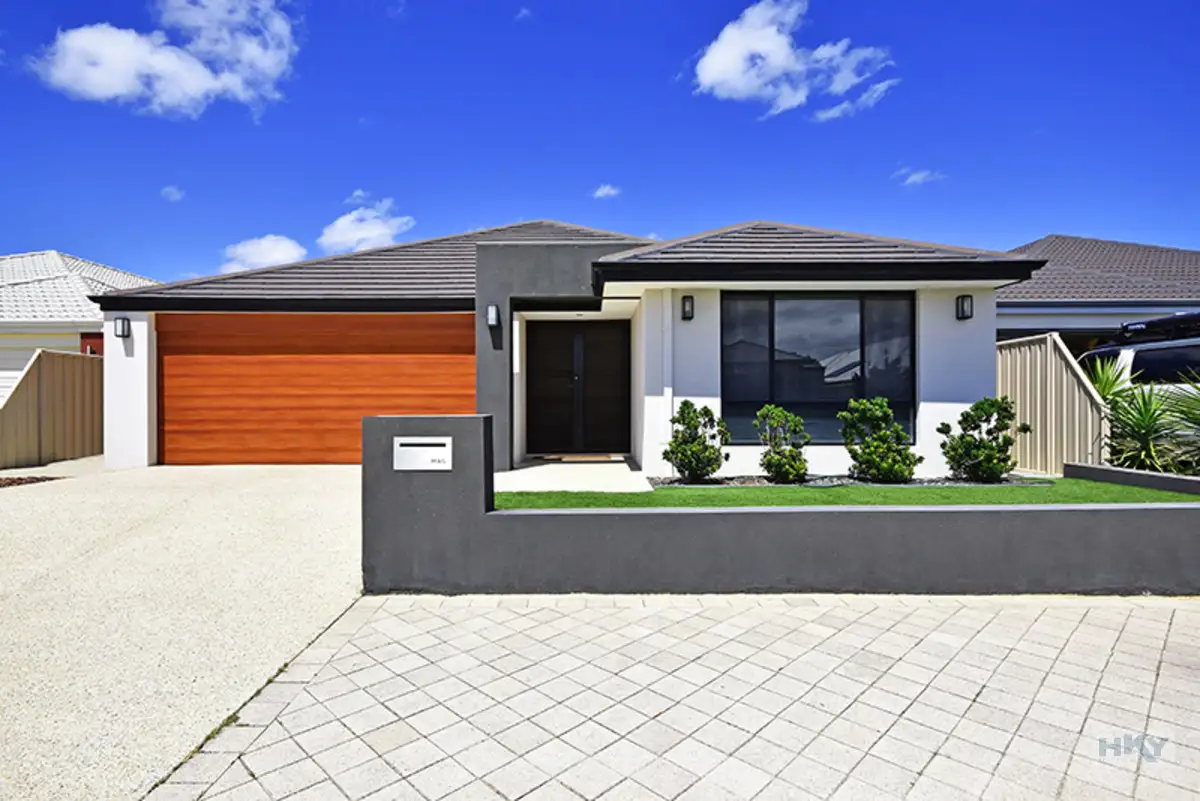


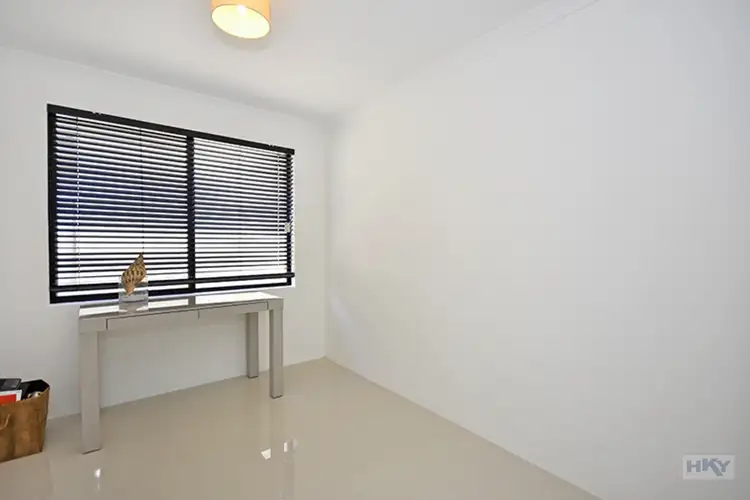
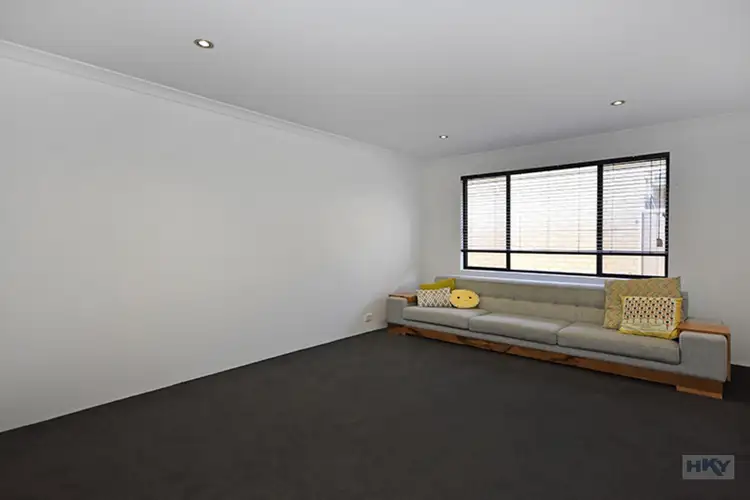
+22
Sold
10 Garrut Way, Caversham WA 6055
Copy address
$527,000
- 4Bed
- 2Bath
- 2 Car
- 459m²
House Sold on Wed 23 Dec, 2020
What's around Garrut Way
House description
“The Ultimate Family Package!”
Property features
Land details
Area: 459m²
Interactive media & resources
What's around Garrut Way
 View more
View more View more
View more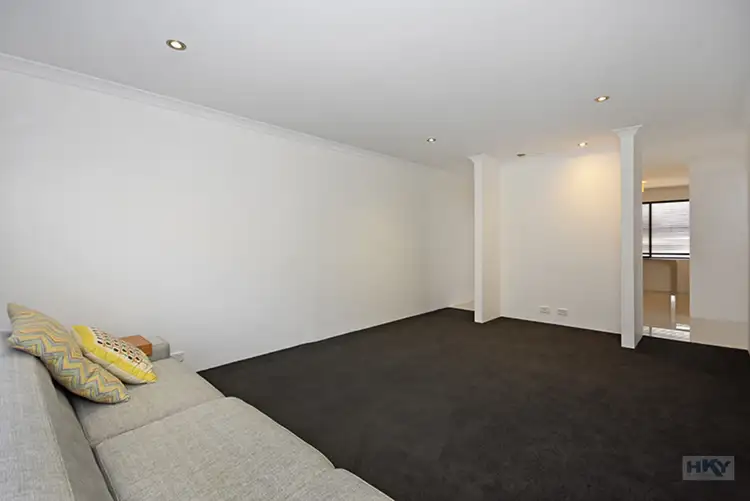 View more
View more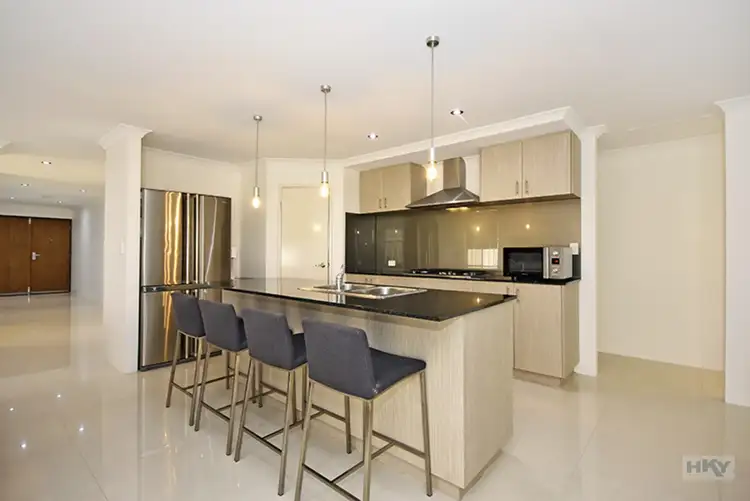 View more
View moreContact the real estate agent

Zarina Brodie
HKY Real Estate
0Not yet rated
Send an enquiry
This property has been sold
But you can still contact the agent10 Garrut Way, Caversham WA 6055
Nearby schools in and around Caversham, WA
Top reviews by locals of Caversham, WA 6055
Discover what it's like to live in Caversham before you inspect or move.
Discussions in Caversham, WA
Wondering what the latest hot topics are in Caversham, Western Australia?
Similar Houses for sale in Caversham, WA 6055
Properties for sale in nearby suburbs
Report Listing
