Master-built just 10-years ago and presenting like new, this outstanding residence flows over two levels and encapsulates all that is desirable in modern family living. Located in the acclaimed McCubbin Rise estate, each and every stunning inclusion has been selected to enhance the enviable lifestyle you'll experience here.
From the impressively wide entry foyer with its soaring double-height void, to the fabulous living area and deluxe kitchen that extends seamlessly to an entertainer's terrace, this is a home where optimal functionality coexists with supreme style and space to deliver a magnificent family retreat. Four oversized bedrooms and three luxurious bathrooms are also offered, as well as an ideally sized yet pleasingly low-maintenance backyard - perfect for both children and pets.
A home of this calibre is something to be celebrated, and it represents an unmissable opportunity for those who are ready to take the next step in their property journey. And the best part is that you'll also enjoy remarkable convenience here, with Woden shopping district, Canberra city and virtually every amenity you could possibly desire, all within very easy reach.
Property features include:
• Custom design by Adam Hobill & built by Established Builders
• Striking formal entry with double height void and skeleton staircase to parents' retreat
• Separate home media room
• Vast open plan living with full height windows capturing a perfect northerly aspect
• Superbly equipped gas kitchen features stone benches, a zip tap and plumbed fridge space
• Four generously sized bedrooms, three with built-ins, master with walk-in robe
• Deluxe main bathroom and master ensuite, plus a downstairs guest powder room
• Tiled alfresco patio with built-in heaters, ceiling fan and plumbed gas BBQ
• Ducted heating/cooling
• Large laundry with a high bench
• Easy-care backyard, fully fenced and tastefully landscaped
• Oversized lock-up garage, with space for storage/workbench
• Both the front door and garage can be opened remotely via an app
• 3 phase Tesla charger
• 5KW Solar
• High ceilings throughout
• Square set windows and doors
• Security system
• Substantial storage
• Water tank
• Living: 253.90 sqm
• Garage: 46.50sqm
• Block: 600sqm
• EER: 5.0
• Built: 2012
• Rates: $4,699.79pa
• Land Tax: $8,644.20pa (Investors only)
• UV: $766,000 (2023)
Close proximity to:
• Cooleman Court Shopping Centre
• St Jude's Primary School
• Stromlo Leisure Centre
• Stromlo High School
• Woden Shopping District
• Canberra Hospital
• Numerous walking trails and bike paths
• Canberra CBD
Disclaimer: All information regarding this property is from sources we believe to be accurate, however we cannot guarantee its accuracy. Interested persons should make and rely on their own enquiries in relation to inclusions, figures, measurements, dimensions, layout, furniture and descriptions.
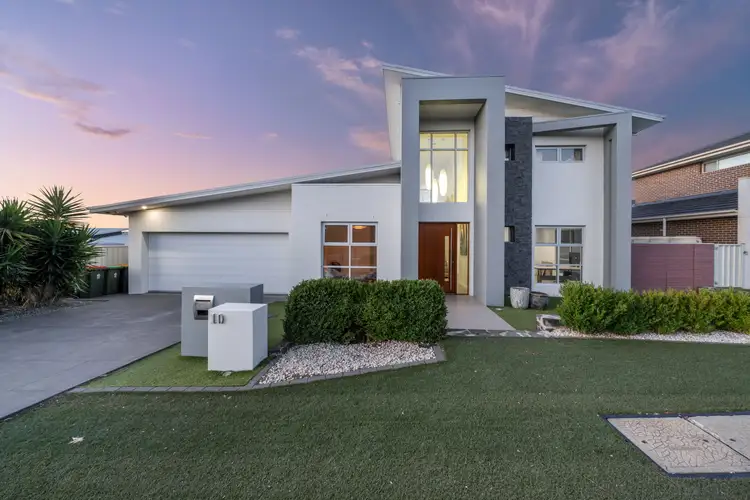
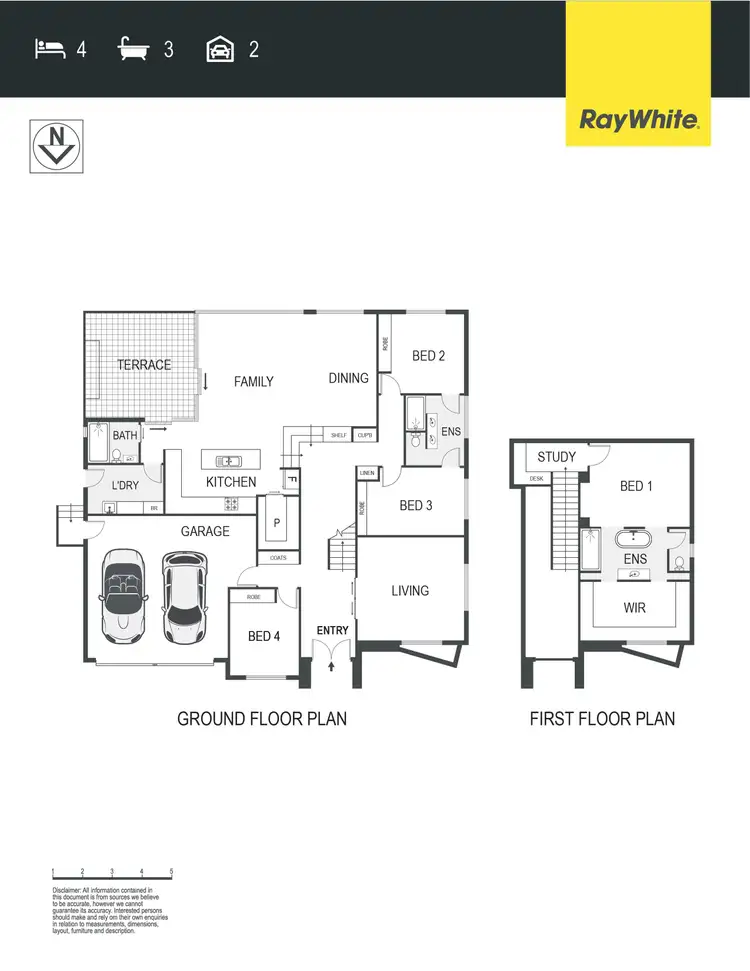
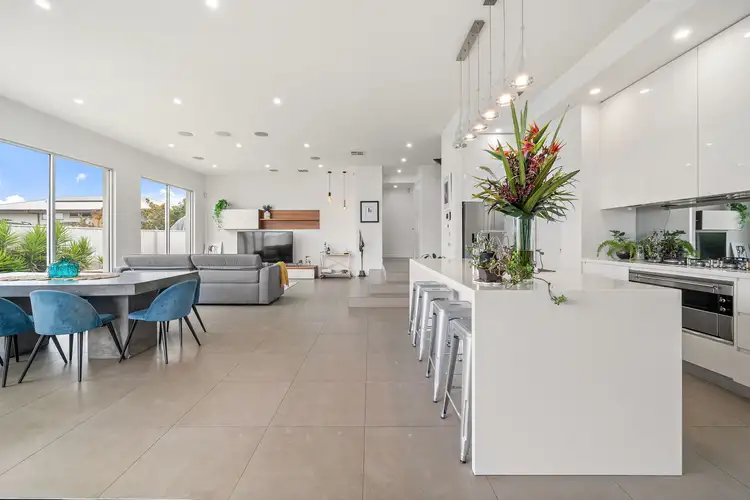
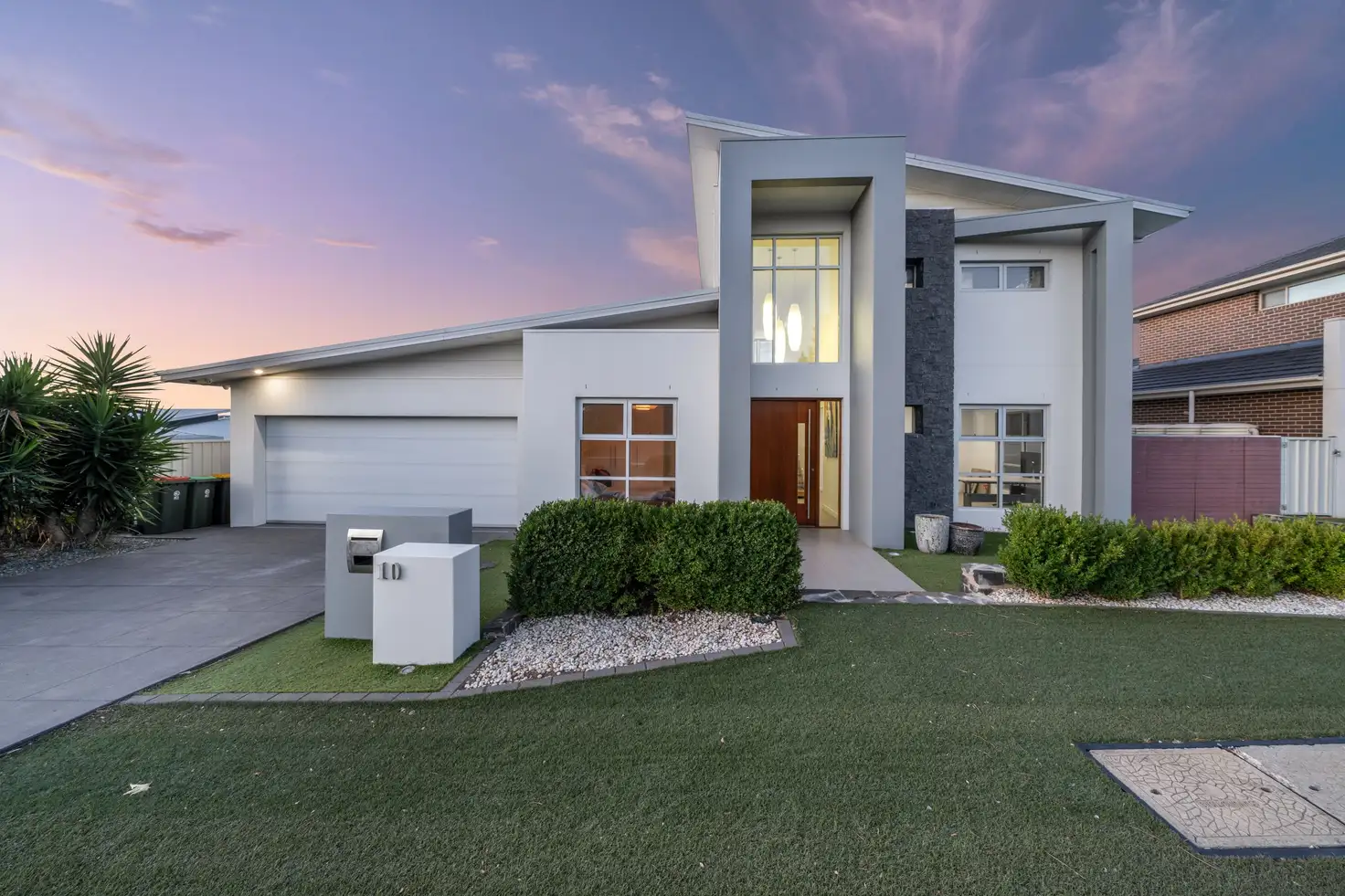


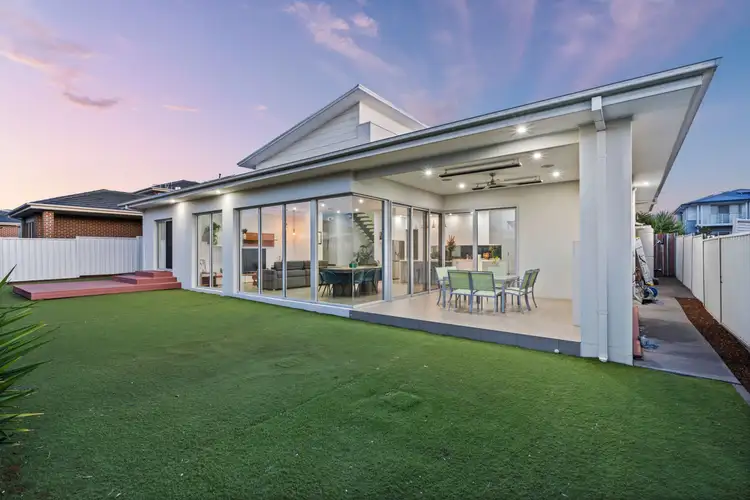
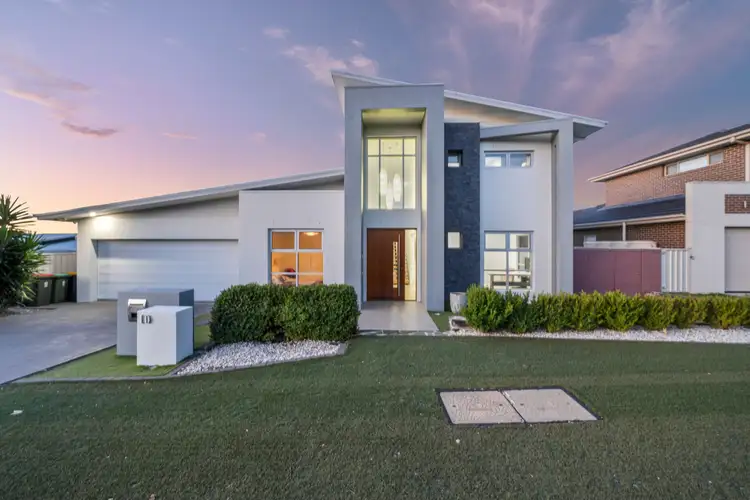
 View more
View more View more
View more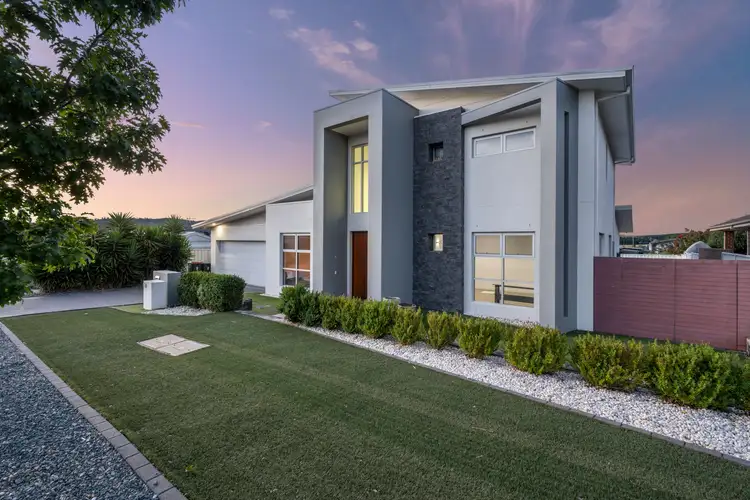 View more
View more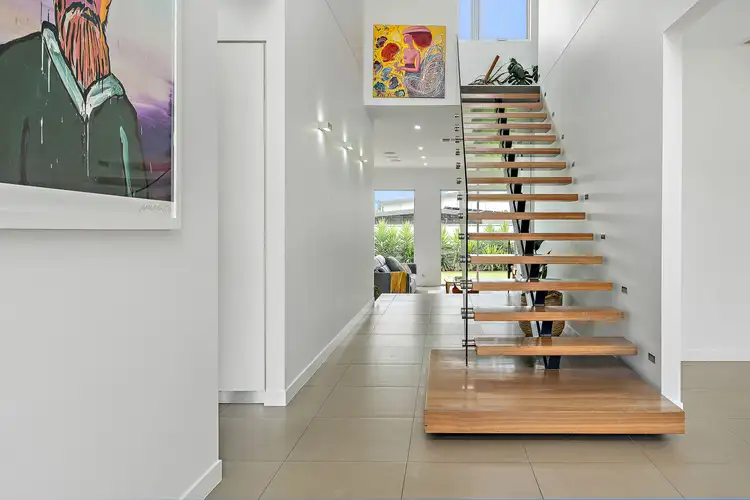 View more
View more
