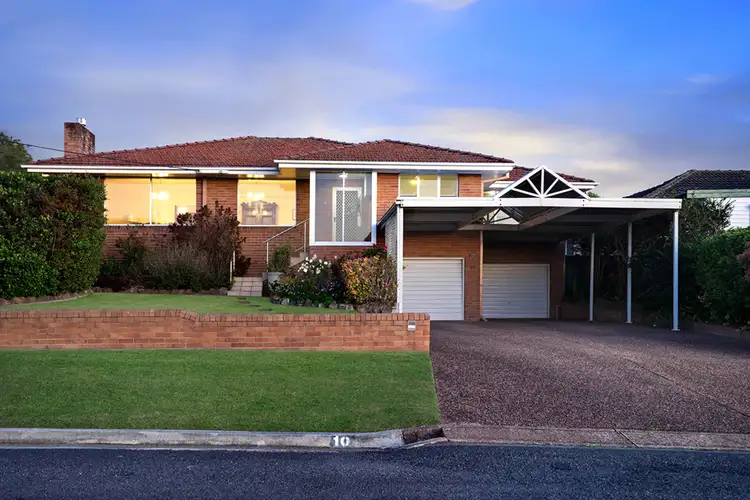Just in time for the holidays and with the weather warming up, this property offers all the best features to make this a fantastic summer for your whole family.
Greet your guests in style, multiple living areas include a formal lounge and separate dining to the front, in the original part of the home. High ceilings exaggerate the already generously proportioned rooms and large picture windows frame long, uninterrupted views over the valley out to mountains along the horizon.
Built in an era of construction craftsmanship, this solid family home offers peace of mind. Thick brick walls under wide eaves help to protect and insulate the home from direct sun.
Cater for all manner of occasions with ease in the central, refurbished kitchen. Stylishly presented, contemporary white soft close cabinetry contrasts charcoal granite benchtops and metallic glass splashbacks. Designed for the entertainer, there is plenty of storage and preparation space. Complete with Hafele storage solutions, everything is accessible and has its place. Furthermore, European stainless steel appliances like the 900 gas cooktop and Smeg dishwasher will appeal to the family foodie.
The kitchen seamlessly opens onto a relaxed living/entertaining zone to the rear of the home. Encompassing both indoor and alfresco spaces wrapping around a beautifully landscaped, in-ground solar heated pool.
Open, spacious and naturally illuminated by large sets of east facing windows overlooking leafy gardens around the pool and into the yard beyond, this extended, blended living area is made comfortable all year round with the inclusion of air conditioning and gas heating.
There are four bedrooms in the home, all with an abundance of built-in storage fitted out with solid shelving systems. The queen sized master bedroom has a walk-in robe in addition to the four door full height built-in cupboard.
The two modern bathrooms are conveniently positioned in proximity to the bedrooms and entertaining areas. Other practical features include a massive storage cupboard in the central hall, the recessed cast iron gas fireplace in the lounge room, ceiling fans in all the bedrooms, a laundry with plenty of benchtop space and internal access to the lower double garage and store room. Fronting the garage, a triple carport has been customised to fit a large caravan, increased in height, this can be used for a range of other large vehicles.
The property is secure, fencing around the boundaries and gates both sides make this a pet friendly yard, not to mention the enormous size. Encouraging a healthy lifestyle, three raised veggie gardens yield fresh, organic produce and a greenhouse next to the shed are further backyard bonuses. Already established gardens require little maintenance, yet provide plenty of privacy, colour and fragrance all year round.
And if all of the above isn’t enough, consider the excellent, central location. Surrounded by other large, leafy properties on an elevated site in a quiet, family friendly part of East Maitland. It’s just a short walk to surrounding schools, parks, recreation facilities including Maitland Golf Club and various transport options. Lawes Street and Tenambit shopping villages are also just a stroll away or visit Stockland Green Hills Shopping Centre, currently undergoing a huge expansion. Once complete, this will offer a huge range of retail including David Jones, services and entertainment - all this, just a 5 minute drive from your front door.
This is your opportunity to make a real splash with family and friends this summer.
This property is proudly marketed by Hunter River Realty Group, for further information call 4934 4111.








 View more
View more View more
View more View more
View more View more
View more
