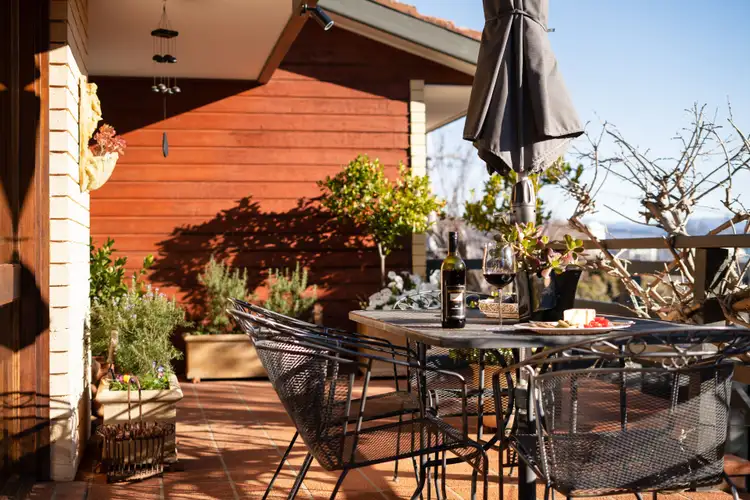This four bedroom architect designed home effortlessly combines original features with updated modern conveniences. With two fireplaces creating a cozy homey feel, a sweeping view of Mount Taylor and the Brindabellas, and plenty of space for living and hobbies, you'll never want to leave this fantastic home.
When you first walk through the front door you are greeted by an entry that encompases a airy and inviting feel that continues throughout the rest of the home. The living room features hardwood floors, high vaulted ceilings, and a large open fireplace. During the day the room is drenched in sunlight and you can sit inside, or outside on the adjacent front terrace, and enjoy the spectacular mountain view. The vaulted ceilings continue into the open plan family room, dining room and kitchen with more striking views through the large kitchen window.
The rest of the first floor consists of four spacious bedrooms, each with their own built-in-robes and large picture windows. The crown jewel however, is the oversized master bedroom with a walk-in-robe, an ensuite, and a magnificent view out to Mount Taylor and beyond. This room is an ideal spot for taking in the breathtaking Canberra morning sunrises and evening sunsets; the current owner boasts that they never want to close the blinds!
Downstairs you will find a large rumpus room with another smaller wood fireplace to warm up the room. The rumpus room features an enclosed study nook, large glass sliding doors giving access to the covered terrace, and an adjoining combined laundry and bathroom. You can also find on this floor a large studio with access from the carport, perfect for home based businesses or even a home gym, and an enclosed room that is currently being used as a fifth bedroom that would also be suitable as a study, or simply additional storage.
Outdoors you will find a paved patio with a brick BBQ, and a very private expanse of lawn surrounded by shrubbery, perfect for playing or lounging. The double covered carport features internal access and you will also benefit from plenty of storage including the spacious storage room on the lower floor.
In addition to being a lovely home, this property is in a prime location with popular local schools, shops, and native parkland all nearby. You also benefit from ease of access to major arterial roads that will take you to Westfield Woden, the City Centre, the Parliamentary triangle and beyond. Whether you want to make further updates to the home or move straight in you will be thrilled with your little slice of Hughes suburban heaven.
Features
Four bedroom family home
Architect designed and built by Canberra builder Ern Smith
Wisteria covered front terrace with view
Light-filled living space with wood fireplace, vaulted ceilings, and hardwood floors
Family/dining room with vaulted ceilings and hardwood floors
Kitchen features a four burner gas stove and views out to Mt. Taylor
Secondary bedrooms all have built-in-robes and are serviced by a large main bathroom
The master suite features walk-in-robe, ensuite, and sweeping views to Mt. Taylor
Downstairs is a large rumpus room with a wood fireplace, access to backyard, and enclosed study nook
Combined bathroom and laundry downstairs
Enclosed room off rumpus room currently used as fifth bedroom
Large store room
Studio with access from the carport, perfect for home based businesses
Ducted gas heating on both floors
Evaporative cooling upstairs
Double covered carport
Covered paved patio with brick BBQ
Private back garden
Popular local schools, shops, and native parkland nearby
Ease of access to major arterial roads
EER: 1.0
Year built: 1966
Block size approx: 714sqm
Living size approx: 229.48sqm
Garage & studio size approx: 51sqm
Rates: $5,059pa
UV: $833,000








 View more
View more View more
View more View more
View more View more
View more
