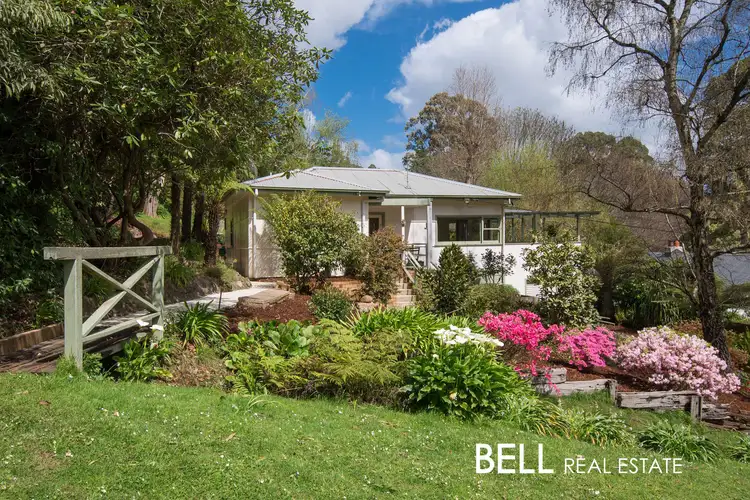Radiating warmth, history, and quiet contentment, this much-loved Kallista cottage, has been held by one family since 1967. Poised on a north-facing quarter acre (approx. 1,012sqm) framed by magnolias, ferns, and silver birch, it embodies the timeless appeal of Hills living - simple, soulful, and effortlessly welcoming.
Behind its neat façade, you’ll find a home that balances its vintage character with thoughtful modern touches. The original polished timber floors and sash windows whisper stories of the past, while the updated bathroom and newly renewed deck bring a breath of fresh life. The living space feels cosy and connected, flowing into a spacious kitchen with gas cooking and a sunny meals area framed by dual aspect windows. Step through the screened door and onto the merbau wraparound deck - newly updated, roofed for all seasons, and perfectly positioned to soak in garden views front and back. It’s an extension of the home’s soul - a place for morning coffees or lazy Sundays with birdsong as your soundtrack.
Two bedrooms continue the cottage’s nostalgic charm, with the main bedroom showing off its delightful quirks - a built-in timber bedhead and dressing table plus built-in robes that have stood the test of time. A detached bungalow offers flexibility - ideal as a third bedroom, home office, creative studio or gym.
Outside, terraced gardens invite exploration - a lemon tree heavy with fruit, soft lining pathways, and magnificent magnolias that steals the springtime show. With off-street parking for three cars and a single garage, it’s practical as it is pretty. And when you’re ready for a coffee or the weekend market, the village is just a stroll away where Kallista Cellars, the Tea Rooms, and the organic grocer remind you why this pocket of the Dandenongs is so beloved.
Full of warmth, whimsy, and heritage charm, this delightful cottage feels like a lifelong friend ready to welcome its next family into the story.
At a Glance:
• Character-filled cottage held by one family since 1967
• 1,012sqm (approx.) north-facing allotment in a sought-after Kallista pocket
• Cosy living area and spacious kitchen with gas cooking and sunny meals zone
• Newly updated wraparound merbau deck with roof for all-season enjoyment
• Two bedrooms with original carpet; main with quirky built-in timber dressing table and bedhead
• Detached bungalow offering use as third bedroom, home office, studio or gym
• Updated fully tiled bathroom with frameless shower and floating vanity
• Original polished timber floors, sash windows, and vintage hallway door
• Terraced gardens with lemon tree, ferns, silver birch and magnolias
• Single garage plus off-street parking for three cars
• Ducted heating and split system
• Short stroll to Kallista Village cafés, Cellars, Tea Rooms, market, and Primary School
Disclaimer: All information provided has been obtained from sources we believe to be accurate, however, we accept no liability for any errors or omissions (including but not limited to a property's land size, floor plans and size, building age and condition). Interested parties should make their own enquiries and obtain their own legal advice.








 View more
View more View more
View more View more
View more View more
View more
