Price Undisclosed
4 Bed • 2 Bath • 2 Car • 588m²
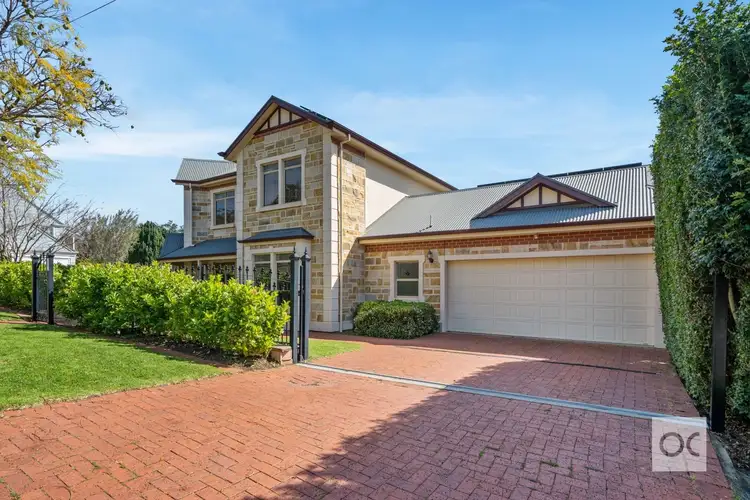
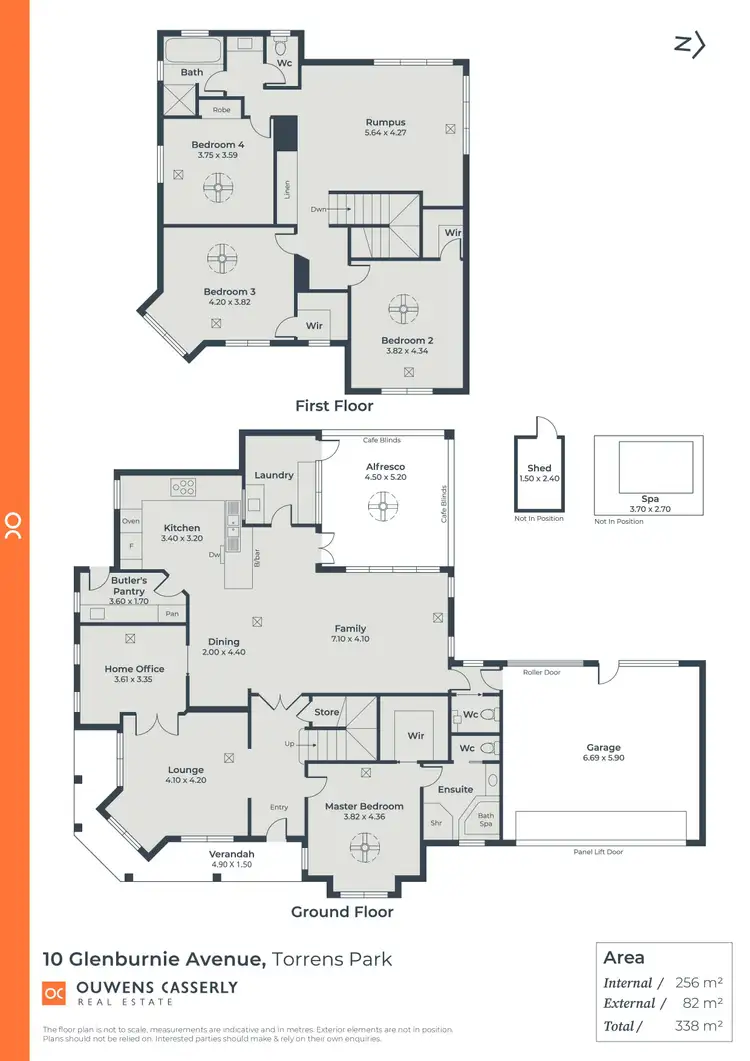
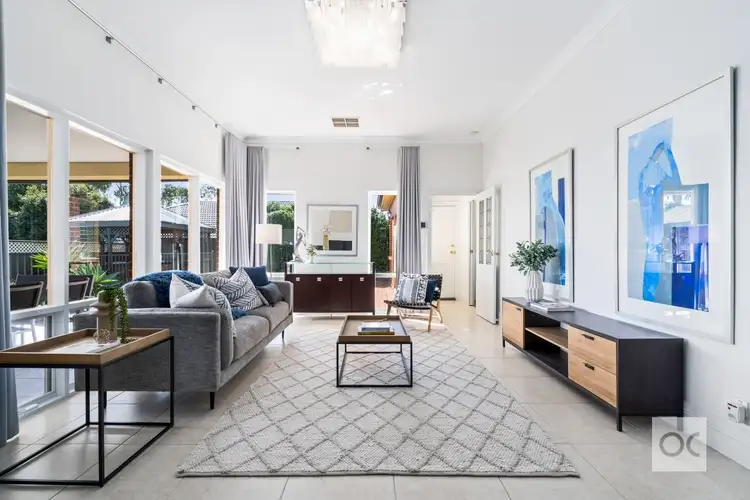
+23
Sold



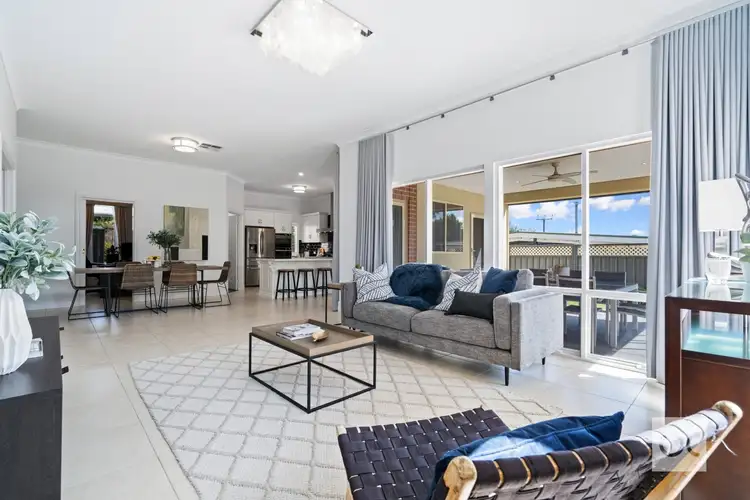
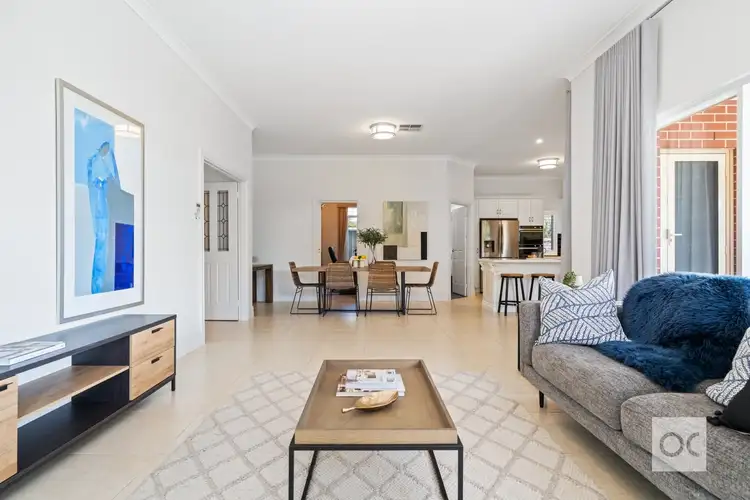
+21
Sold
10 Glenburnie Avenue, Torrens Park SA 5062
Copy address
Price Undisclosed
- 4Bed
- 2Bath
- 2 Car
- 588m²
House Sold on Wed 9 Nov, 2022
What's around Glenburnie Avenue
House description
“Grow into a family entertainer that takes the view to another level, just steps from Scotch”
Other features
Close to SchoolsCouncil rates
$3855.65 YearlyBuilding details
Area: 338m²
Land details
Area: 588m²
Property video
Can't inspect the property in person? See what's inside in the video tour.
Interactive media & resources
What's around Glenburnie Avenue
 View more
View more View more
View more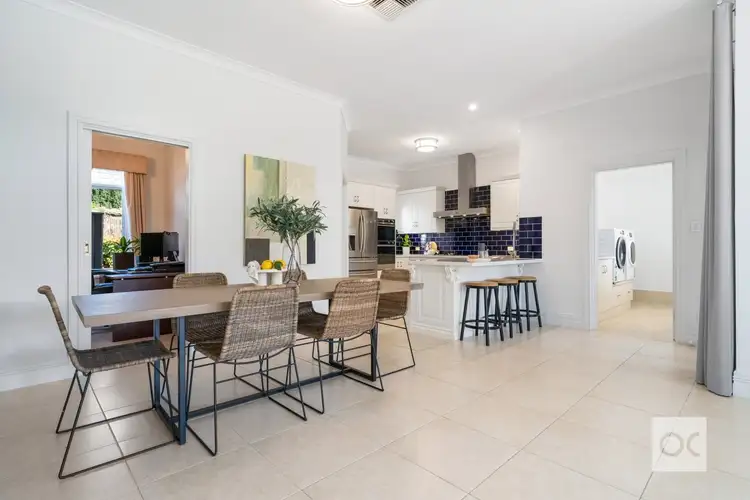 View more
View more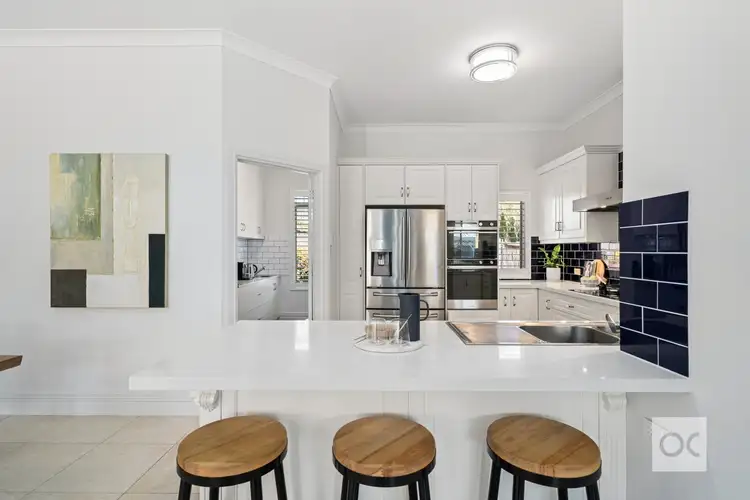 View more
View moreContact the real estate agent

Amity Dry
OC
0Not yet rated
Send an enquiry
This property has been sold
But you can still contact the agent10 Glenburnie Avenue, Torrens Park SA 5062
Nearby schools in and around Torrens Park, SA
Top reviews by locals of Torrens Park, SA 5062
Discover what it's like to live in Torrens Park before you inspect or move.
Discussions in Torrens Park, SA
Wondering what the latest hot topics are in Torrens Park, South Australia?
Similar Houses for sale in Torrens Park, SA 5062
Properties for sale in nearby suburbs
Report Listing
