Price Undisclosed
4 Bed • 2 Bath • 2 Car • 430m²
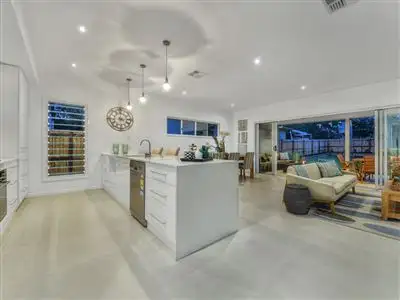
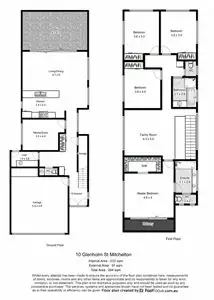
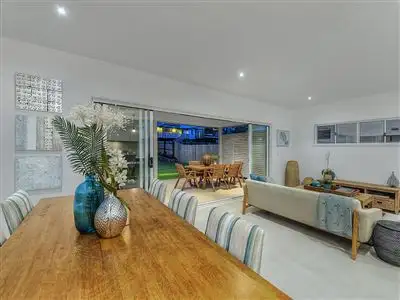
+13
Sold
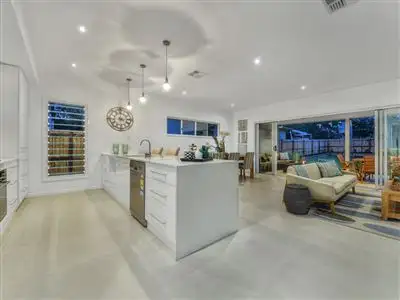


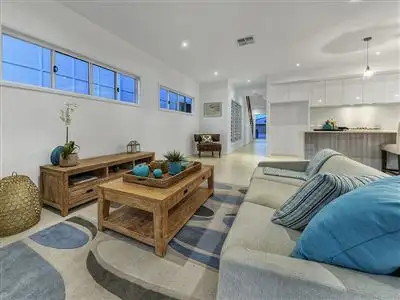
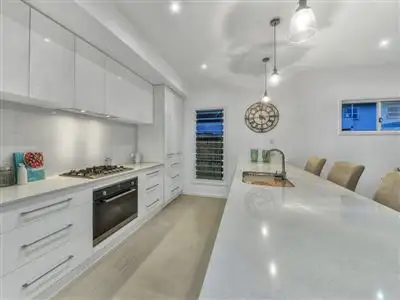
+11
Sold
10 Glenholm Street, Mitchelton QLD 4053
Copy address
Price Undisclosed
- 4Bed
- 2Bath
- 2 Car
- 430m²
House Sold on Wed 21 Jan, 2015
What's around Glenholm Street
House description
“Under Contract!”
Property features
Other features
Property condition: New Property Type: House House style: Contemporary Garaging / carparking: Double lock-up, Auto doors (Number of remotes: 2) Construction: Render, Weatherboard and Cladding Joinery: Aluminium Roof: Colour steel Insulation: Walls, Ceiling Walls / Interior: Gyprock Flooring: Carpet, Timber and Tiles Property features: Safety switch, Smoke alarms Kitchen: New, Designer, Modern, Open plan, Dishwasher, Separate cooktop, Separate oven, Rangehood, Extractor fan, Double sink, Breakfast bar, Pantry and Finished in (OtherStone) Living area: Open plan, Formal lounge Main bedroom: King, Balcony / deck and Walk-in-robe Bedroom 2: Double and Built-in / wardrobe Bedroom 3: Double and Built-in / wardrobe Bedroom 4: Double and Built-in / wardrobe Additional rooms: Rumpus, Media Main bathroom: Bath, Separate shower Laundry: Separate Views: Urban Aspect: East Outdoor living: Entertainment area (Covered) Fencing: Fully fenced Land contour: Flat Grounds: Tidy Sewerage: Mains Locality: Close to shops, Close to transport, Close to schoolsLand details
Area: 430m²
Interactive media & resources
What's around Glenholm Street
 View more
View more View more
View more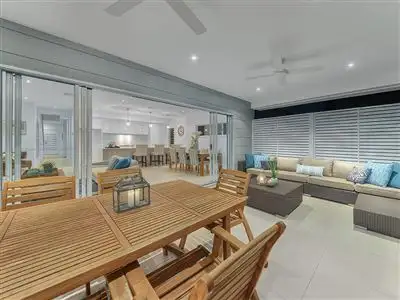 View more
View more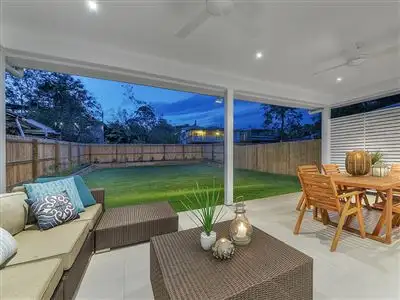 View more
View moreContact the real estate agent

Tegan Zernike
Harcourts Solutions Windsor
0Not yet rated
Send an enquiry
This property has been sold
But you can still contact the agent10 Glenholm Street, Mitchelton QLD 4053
Nearby schools in and around Mitchelton, QLD
Top reviews by locals of Mitchelton, QLD 4053
Discover what it's like to live in Mitchelton before you inspect or move.
Discussions in Mitchelton, QLD
Wondering what the latest hot topics are in Mitchelton, Queensland?
Similar Houses for sale in Mitchelton, QLD 4053
Properties for sale in nearby suburbs
Report Listing
