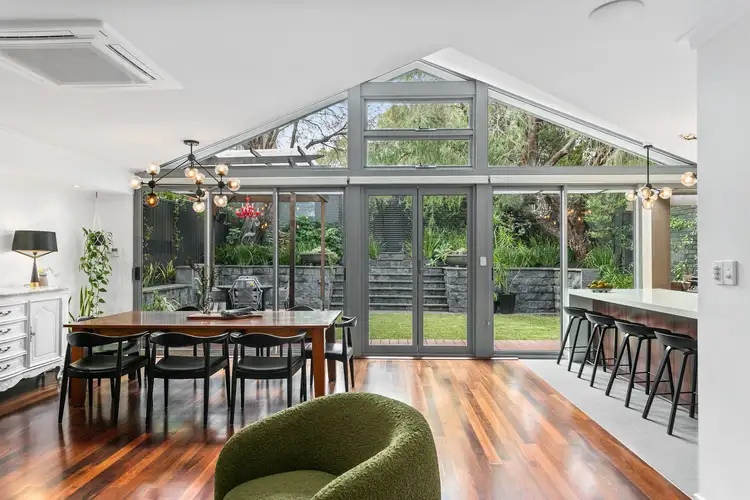The perfect ten...
Timeless charm meets modern sophistication here in the form of this stunning fully renovated four bedroom two bathroom home that has left absolutely no expense spared in ensuring quality family living for everybody. From the moment you arrive, you will be captivated by the picturesque surroundings and the serene ambience of the neighbourhood, with a prime position on the highly sought after north side of the street. Upon entering, you will be greeted by a seamless blend of old world character and contemporary elegance. The meticulous improvements and extension has also carefully preserved the home's original nostalgia while introducing stylish upgrades and updates to help enhance everyone’s lifestyle. Come and experience the magic all for yourself and create your own lasting memories with the ones you love most!
THE HOME
4 bedroom
2 bathroom
Living / dining / kitchen
Laundry
2 wc
Built approximately 1967
FEATURES
An amazing full renovation, with absolutely nothing left for you to do
Timber lined ceiling to the home’s internal entry foyer
Gleaming wooden Jarrah floorboards
Huge open plan living and dining area with split system cassette air conditioning, gas bayonet for alternative heating, integrated ceiling audio speakers and pleasant northern aspect, with plenty of natural light filtering in
High cathedral style ceilings and full height commercial windows – as well as quality Luxaflex blinds – to the dining area, overlooking the backyard
Italian stone tiled kitchen with sleek waterfall edge Caesar Stone bench top, double sink, glass splashback, breakfast bar, custom cabinetry, stainless steel Smeg range hood, five burner gas cooktop and electric oven of the same brand and stainless steel Asko dishwasher
Large front master bedroom suite with feature wallpaper, an imported chandelier, split system air conditioning, “his and hers” custom fitted walk through wardrobe and fully tiled ensuite with boutique tiles, walk in rain / hose shower, double width vanity, stylish pendant light fittings and wc
Spacious queen sized second bedroom with overhead wall storage and two side by side built in double robes
Double sized third bedroom with split system air conditioning and two side by side built in double robes
Queen sized fourth bedroom with its own split system air conditioner, as well as built in side by side double robes
Fully tiled main family bathroom with walk in shower, an additional hose shower connection, separate bathtub and feature picture window
Well appointed and fully tiled laundry with porcelain tiles, decent storage (in the form of a double cupboard and further under bench cupboards) and separate second wc
Ample built in hallway linen storage
Ducted evaporative air conditioning
Quality door handles throughout
Instantaneous gas hot water system
OUTSIDE FEATURES
A welcoming front entry deck and lovely garden courtyard – the latter accessible via the master bedroom suite
Wide feature pivot entry door
Both sliding stacker and double doors extend the living space out to a gorgeous north facing backyard with lawn for pets, seasonal louvers, an entertaining patio and “eco” deck at the rear
Under cover outdoor kitchen with built in mains gas barbecue to impress your guests with, complemented by a sink right next to it
Outdoor patio speakers
Secure under cover side drying courtyard, off the laundry
Mature Peppermint trees within the rear garden
Reticulated lawns and landscaped gardens
PARKING
Two car garage with store, accessible via the tranquil laneway at the rear
Additional parking along Gloster Street for guests and visitors to your home
LOCATION
Nestled on a very quiet street where the kids can ride around on their bikes without a worry in the world, this exceptional home is just a stone's throw away from the vibrant culinary delights that surround it. Situated a mere 150 metres from the renowned Juanita's bar and restaurant, you can indulge in exquisite flavours and savour the dining experience whenever your heart desires. For those with a sweet tooth, the famous Chez Jean-Claude's Patisserie awaits you with its delectable pastries and treats, conveniently located just a short stroll away. Need to stock up on your favourite beverages? Fear not, as a well stocked bottle shop is also within close proximity. And if you're seeking wholesome and organic groceries, the convenience of the Wholefood Circus is no more than 100 metres away. Embrace a “walk everywhere” lifestyle where daily essentials along Rokeby Road are just steps from your front door and the likes of schools, shopping, medical facilities, public transport and even the city, river and University of Western Australia are all at arm’s length. What a spot.
SCHOOL CATCHMENTS
Subiaco Primary School
Optional intake Shenton College or Bob Hawke College (year 7 intake started 2020)
TITLE DETAILS
Lot 9 on Plan 2405
Volume 3 Folio 392A
LAND AREA
501 sq. metres
ZONING
R20
ESTIMATED RENTAL RETURN
$1,600 - $1,800 per week
OUTGOINGS
City of Subiaco: $3,625.09 / annum 22/23
Water Corporation: $2,030.96 / annum 22/23
Disclaimer: Whilst every care has been taken in the preparation of the marketing for this property, accuracy cannot be guaranteed. Prospective buyers should make their own enquiries to satisfy themselves on all pertinent matters. Details herein do not constitute any representation by the Seller or the Seller’s Agent and are expressly excluded from any contract.








 View more
View more View more
View more View more
View more View more
View more
