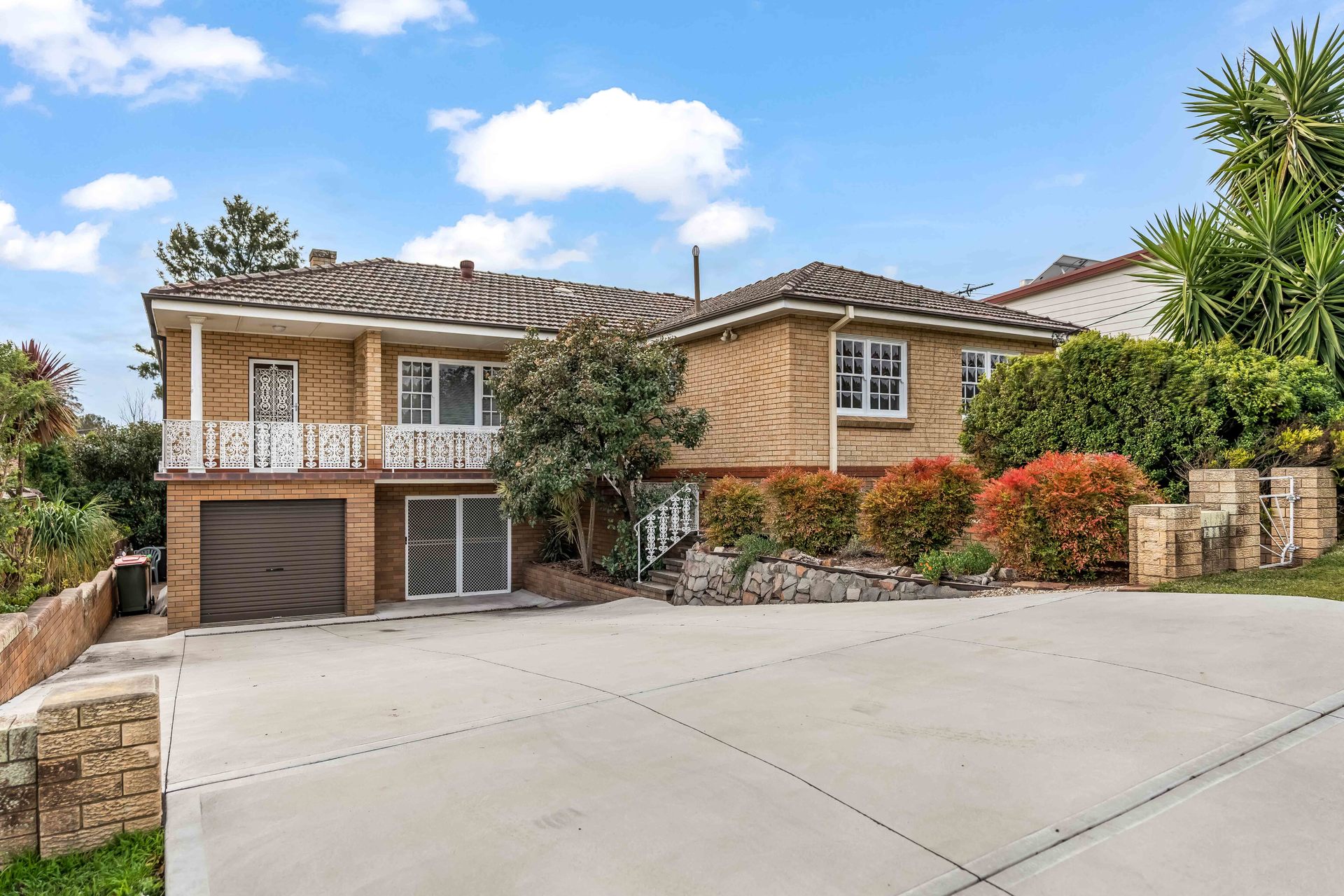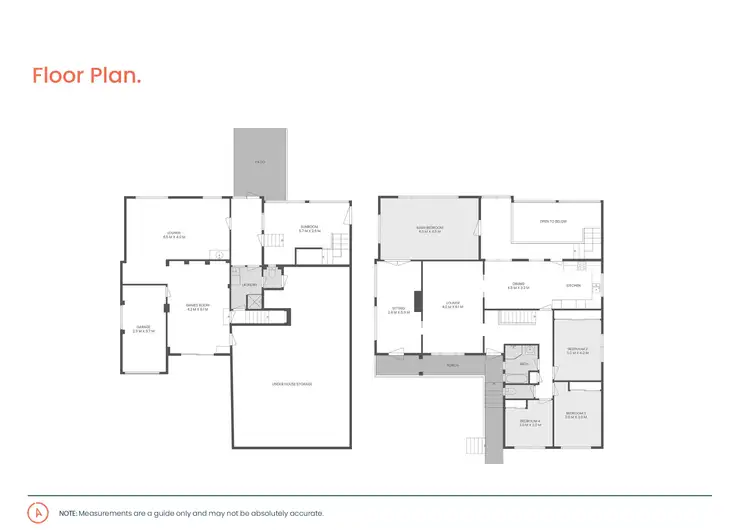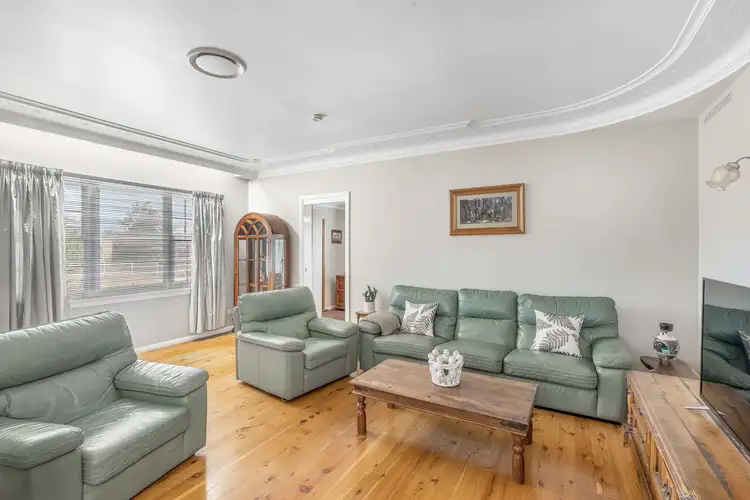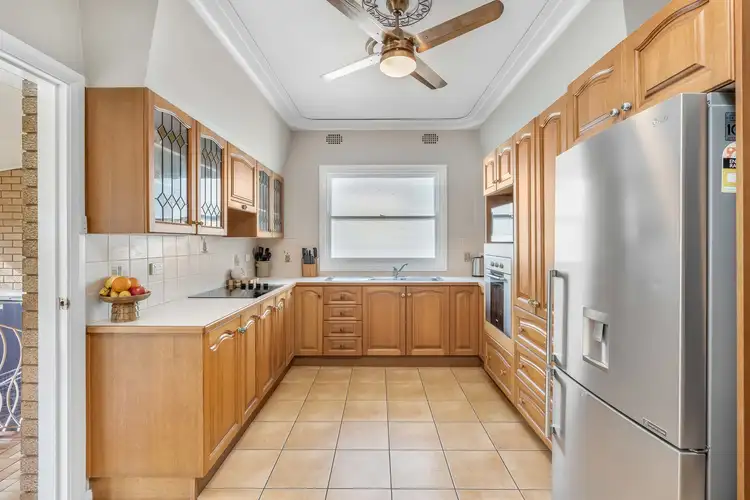For exclusive access to River Realty VIP properties please join http://bit.ly/RiverVIPs today, or SMS 'RiverVIPS' to 0428 166 755.
The Agent Loves
"It is so easy to imagine yourself sitting out in the enclosed sunroom overlooking the tranquil established gardens and spectacular views over the stunning Morpeth farmlands, while the sun is setting - this could be your piece of paradise! This charming character home also has the potential for up to 3 car garaging as an added bonus".
The Location
Nestled in the heart of East Maitland, this solid family home is a stone's throw from the local leisure and golf club, Stockland Green Hills and local schools. Additionally, Lawes Street boasts a selection of popular cafes and restaurants. With excellent public transport options nearby, daily conveniences are easily accessible, ensuring an enjoyable lifestyle in the charming town of East Maitland.
Stockland Green Hills – 6 min (3.3km)
Maitland CBD - 10 min (6.7km)
Newcastle CBD + Foreshore - 37 min (31.6km)
The Snapshot
Step inside this character-filled family home in the popular postcode of East Maitland. With its distinctive charm and individual style, this property offers ample space for your creative vision to transform it into a remarkable family haven. With multiple living spaces, decorative cornices, spectacular views from the front verandah and the boundless potential for a downstairs games room, retreat space or granny flat - endless possibilities await your family in a home brimming with character, space and opportunity.
The Home
Welcome to 10 Glover Street, a grand and solid two-storey brick and tile home nestled in the picturesque town of East Maitland. This unique property exudes character and unique flair throughout, offering ample space for a growing family to add their personal touch and creative vision.
Upstairs, you will find the primary living spaces along with 4 generously appointed bedrooms. Each bedroom offers timber flooring, built-in robes and ducted air-conditioning, while the master suite boasts beautiful French doors that lead into the sitting room, seamlessly extending the sense of space and privacy.
While the main hub of the home features a large timber kitchen with quality stainless steel appliances, an adjacent dining area and a character-filled lounge room with stunning decorative ceiling detail and cornices, which serves as the heart of this unique home. A split-level sunroom with extra large windows and access to the rear garden creates an inviting additional living space, whether it's a quiet reading nook, a play area for the kids, or a place to unwind with loved ones.
Downstairs is an exciting blank canvas with endless possibilities, offering a versatile space that caters to your family's unique needs and lifestyle. This area presents the perfect opportunity to transform the space, whether you envision a games room for the kids to play and hang out with friends, a trendy teenager's retreat, or a functional and private granny flat for extended family and guests, the potential is only limited by your imagination. With internal access via the garage, this convenient layout ensures easy access to the downstairs area, making it seamless for your family to move around and utilize the space as needed.
Spread across a substantial 986.6 sqm allotment, the property offers an extensive garden with meandering pathways, providing a great place for children to play and explore, while the outdoor cabana sets the scene for fantastic outdoor gatherings and creates the ideal backdrop for many family memories.
With the potential for up to 3-car garaging, ample off-street parking and 22 solar panels, this spacious home provides practicality to suit the demands of a bustling family lifestyle and offers a unique family haven brimming with space, character, and infinite possibilities.
SMS 10Glo to 0428 166 755 for a link to the online property brochure.








 View more
View more View more
View more View more
View more View more
View more
