$438,000
4 Bed • 2 Bath • 2 Car • 539m²
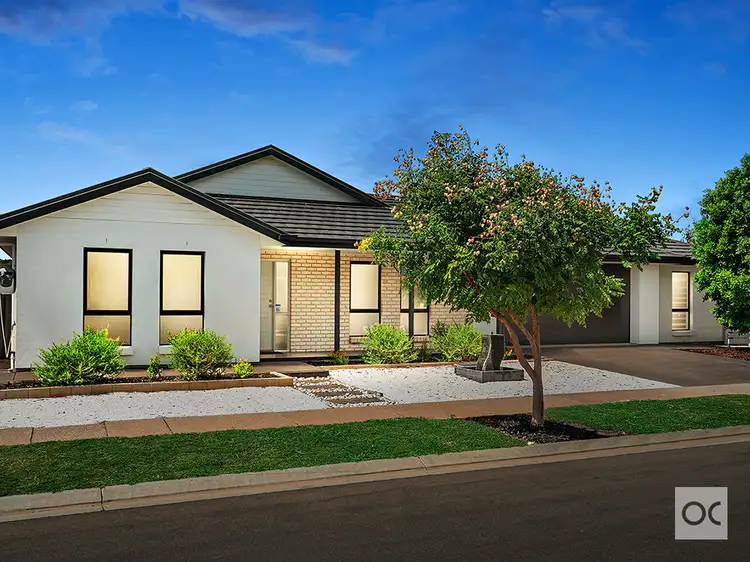
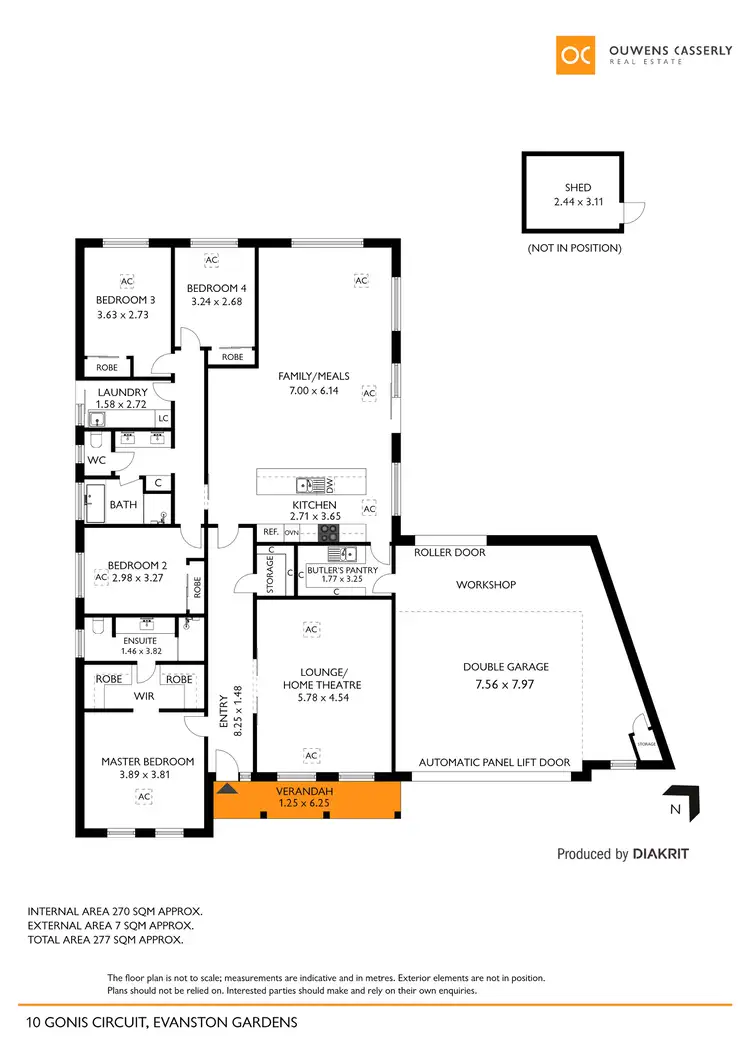
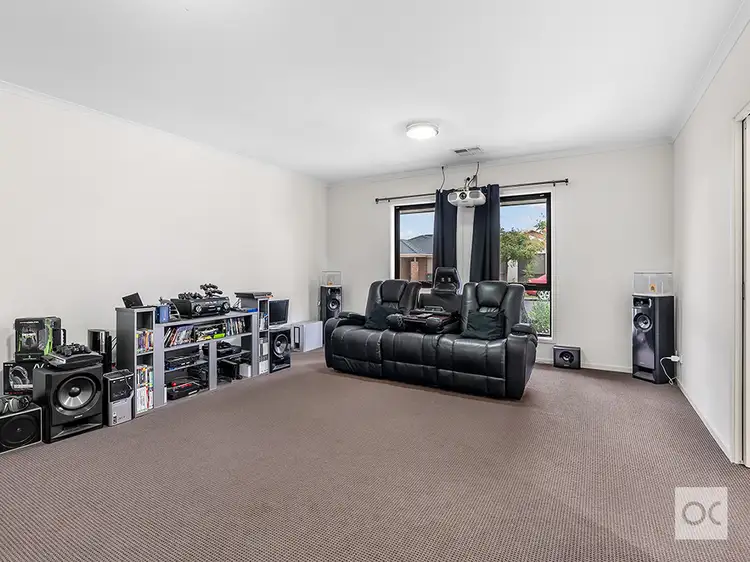
+13
Sold
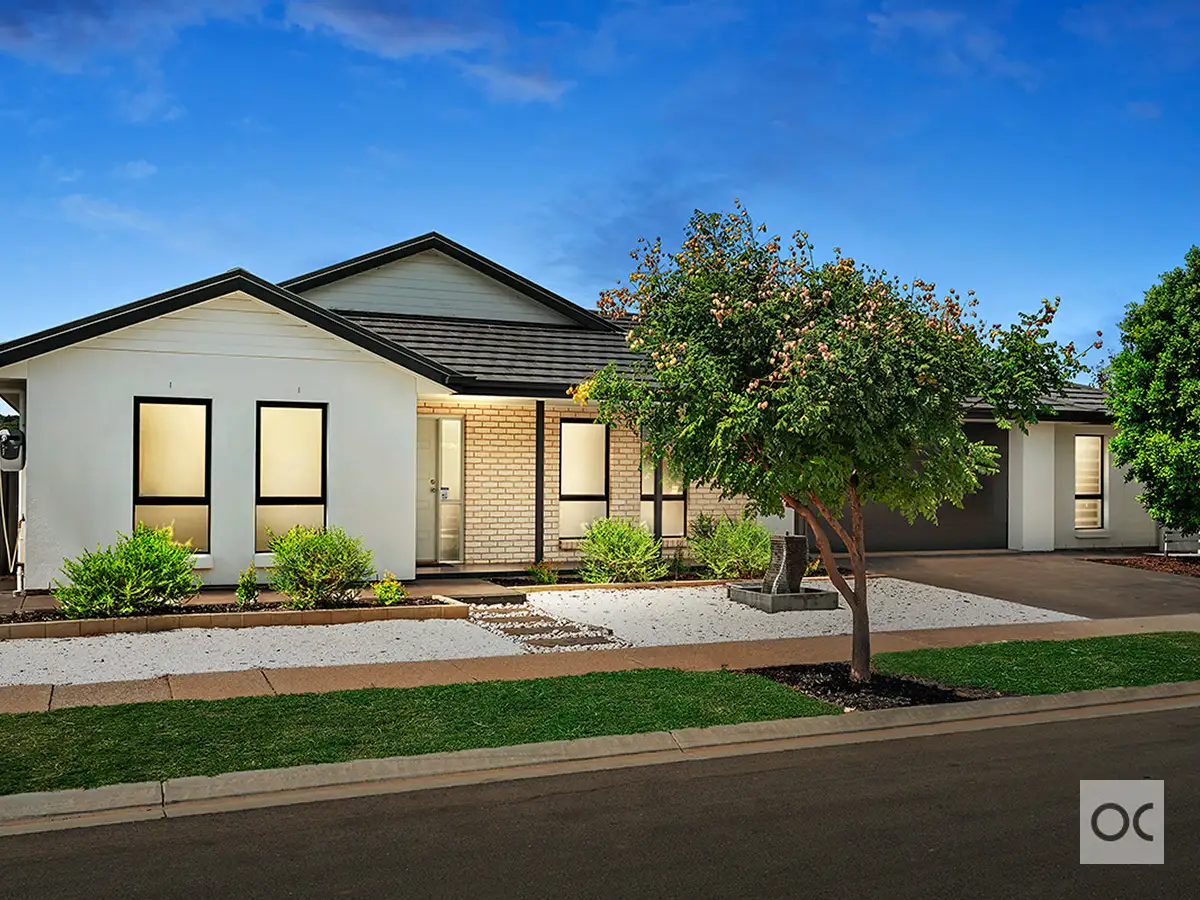


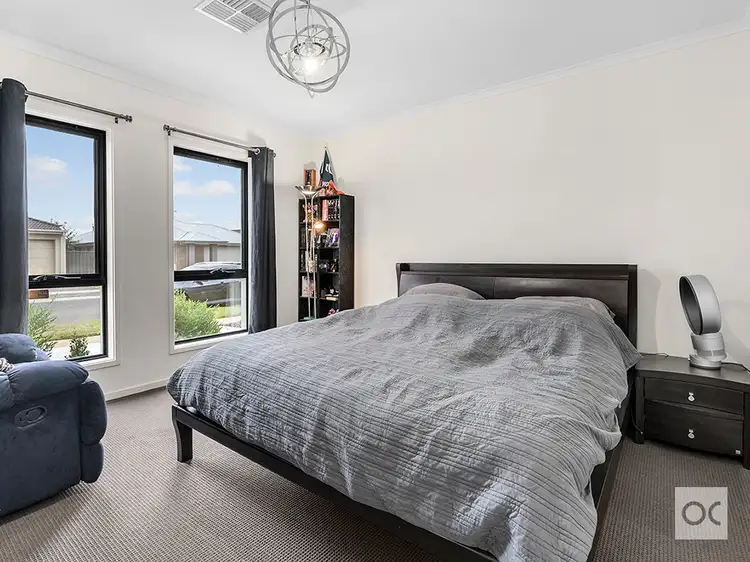
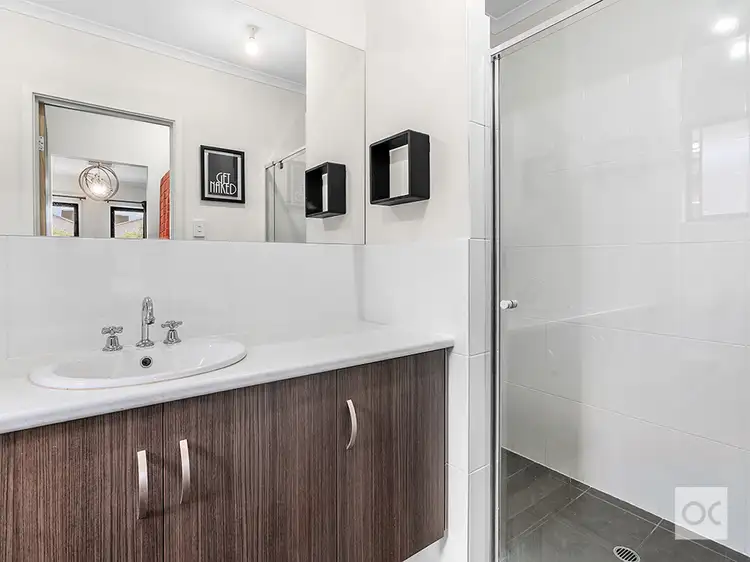
+11
Sold
10 Gonis Circuit, Evanston Gardens SA 5116
Copy address
$438,000
- 4Bed
- 2Bath
- 2 Car
- 539m²
House Sold on Wed 2 Sep, 2020
What's around Gonis Circuit
House description
“ENJOY THE LEISURELY LIFESTYLE”
Property features
Council rates
$2344.63 YearlyBuilding details
Area: 198m²
Land details
Area: 539m²
Interactive media & resources
What's around Gonis Circuit
 View more
View more View more
View more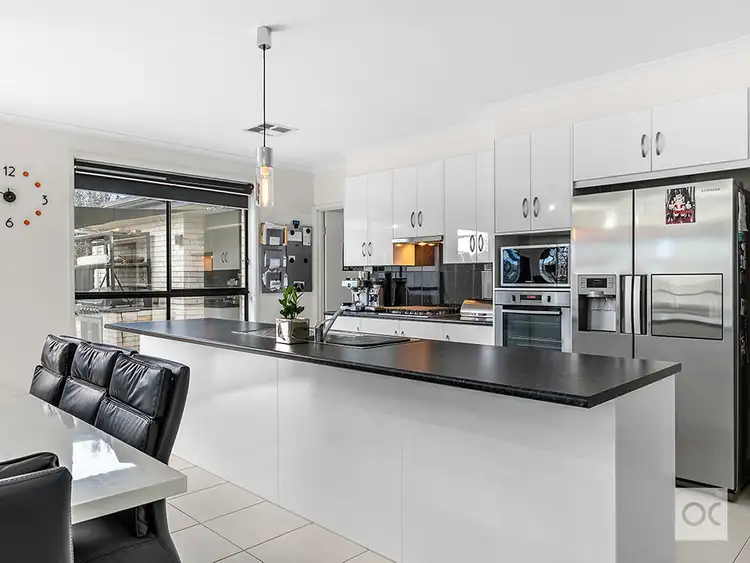 View more
View more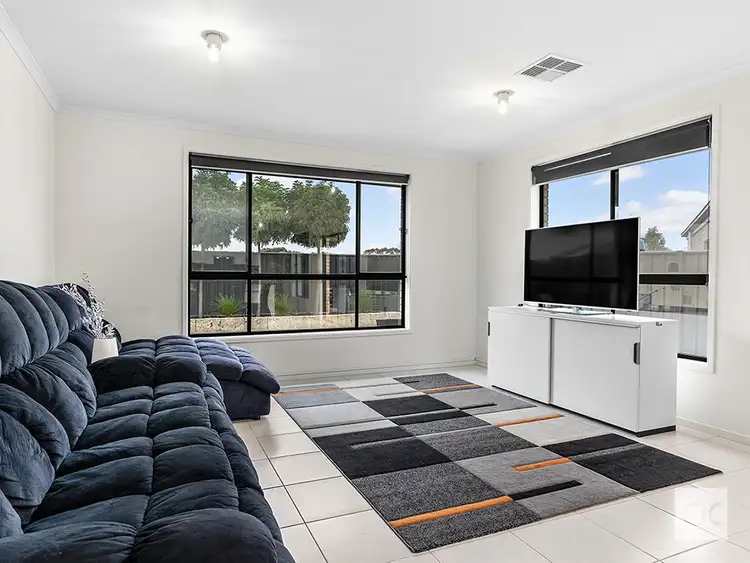 View more
View moreContact the real estate agent
Nearby schools in and around Evanston Gardens, SA
Top reviews by locals of Evanston Gardens, SA 5116
Discover what it's like to live in Evanston Gardens before you inspect or move.
Discussions in Evanston Gardens, SA
Wondering what the latest hot topics are in Evanston Gardens, South Australia?
Similar Houses for sale in Evanston Gardens, SA 5116
Properties for sale in nearby suburbs
Report Listing

