If you're a young couple with little legs on the horizon or an already budding family looking for an ideal base that gives you plenty of feature and function across a spacious parcel all to your own, then let this modern contemporary beauty – updated in all the right places, including freshly painted inside and out – be the home that sparks joy from day dot.
With a wide entry foyer opening to an expanded lounge and dining zone, feature electric fireplace ready to warm winter hands, along with a refurbed foodie's zone flush with modern cabinetry and gleaming stainless appliances, you'll find this stellar social hub has all the ingredients to wine and dine friends or savour wholesome midweek downtime with loved ones.
Bedroom-wise, options abound. From the private master with clever cupboard space and ensuite, 2 more central bedrooms sitting adjacent the neat and tidy bathroom, as well as a versatile home office (or 4th bedroom), you'll find surprising adaptability here best experienced in person.
Not contained to the indoors either, outside sees a sweeping all-weather entertaining area stretching beneath a striking pitched pergola. With drive-through access from the secure carport, this expansive outdoor zone lets you enjoy all the extended family get-togethers, milestone birthdays and Christmas lunches where you can embrace full-house fun. Together with a sizable shed/workshop adding space to store gym equipment, trade vehicles or convert to a rumpus, there's underlying scope to further customise and tailor this much-loved home to your personal needs.
Tucked quietly away in this super convenient pocket of Athelstone that has you arm's reach to public and private schools, a stone's throw to the hugely popular Thorndon Park Reserve for all your weekend playdates, bus stops waiting on Gorge Road, while the vibrant Newton Central is set to satisfy with trendy cafés, delicious specialty stores, and all your shopping essentials in the one destination.
Features you'll love:
− Lovely open-plan lounge + dining zone with eye-catching feature electric fireplace
− Refurbed modern kitchen featuring abundant timber-look cabinetry + cupboards, 900mm statement oven/gas cook top, as well as Bosch dishwasher
− Private master bedroom with wide windows, BIRs + handy shelving to the ensuite
− 2 more sizable bedrooms, each with mirrored BIRs
− Versatile 4th bedroom or ideal home office option
− Family bathroom featuring separate shower/bath/WC for added household convenience
− Functional laundry with storage, ducted AC + LED downlights throughout
− New on-trend floating floors + freshly painted inside + out
− Huge outdoor entertaining area, wide all-weather alfresco with ceiling fans
− Generous shed/workshop
− Neat kid + pet-friendly low maintenance lawns
− Long driveway framed by easy-care gardens
Location highlights:
− A brisk walk to Thorndon Park Primary + Saint Ignatius' College, zoned for Charles Campbell Secondary
− Strolling distance to the hugely popular Thorndon Park Reserve inviting endless weekend adventure
− Close to the Rezz Hotel, Fine Food Cucina + a long list of cafés, specialty stores + tasty takeaway options surrounding the busy Newton Central
− 5-minutes to Paradise Interchange for hassle-free commutes to Adelaide CBD, 10 to Firle Plaza & Kmart + under 15 to the iconic Parade Norwood
Specifications:
CT /5529/588
Council / Campbelltown
Zoning /GN
Built / 1976
Land / 571m2 (approx)
Frontage / 14.65m
Council Rates / $1,675.25pa
Emergency Services Levy / $147pa
SA Water / $182.79pq
Estimated rental assessment / $620 - $650 per week / Written rental assessment can be provided upon request
Nearby Schools / Thorndon Park P.S, Athelstone School, Paradise P.S, Charles Campbell College
Disclaimer: All information provided has been obtained from sources we believe to be accurate, however, we cannot guarantee the information is accurate and we accept no liability for any errors or omissions (including but not limited to a property's land size, floor plans and size, building age and condition). Interested parties should make their own enquiries and obtain their own legal and financial advice. Should this property be scheduled for auction, the Vendor's Statement may be inspected at any Harris Real Estate office for 3 consecutive business days immediately preceding the auction and at the auction for 30 minutes before it starts. RLA | 226409
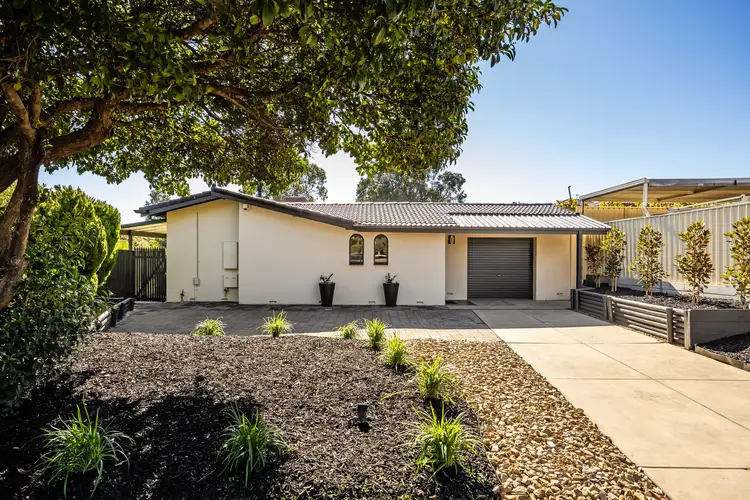
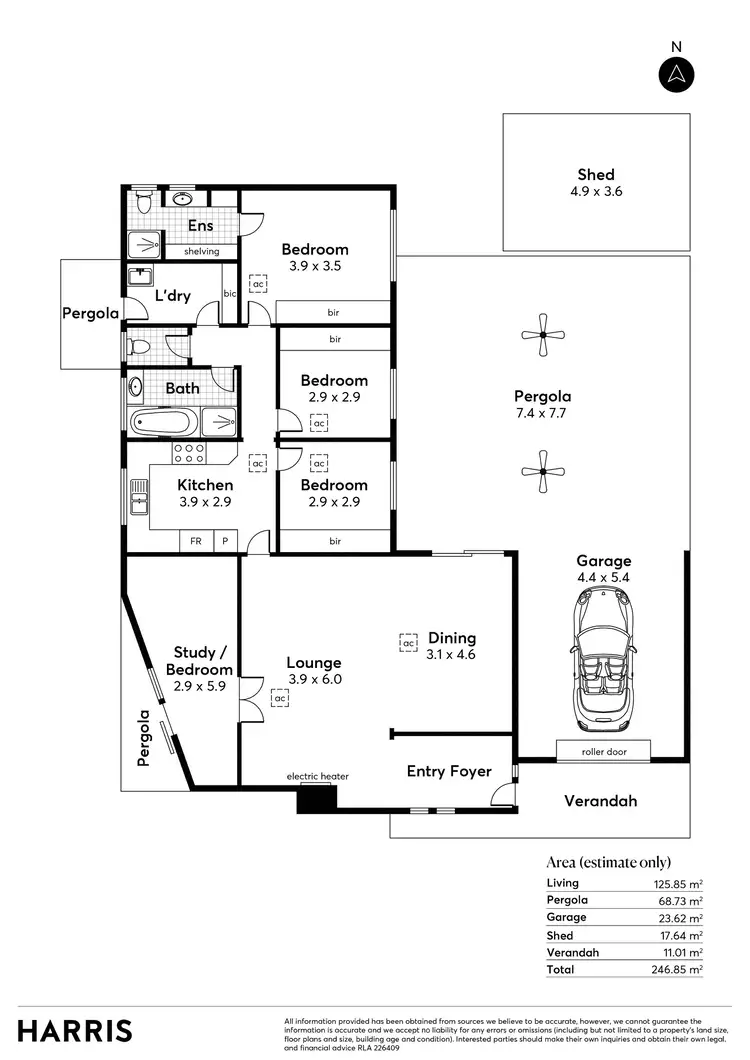
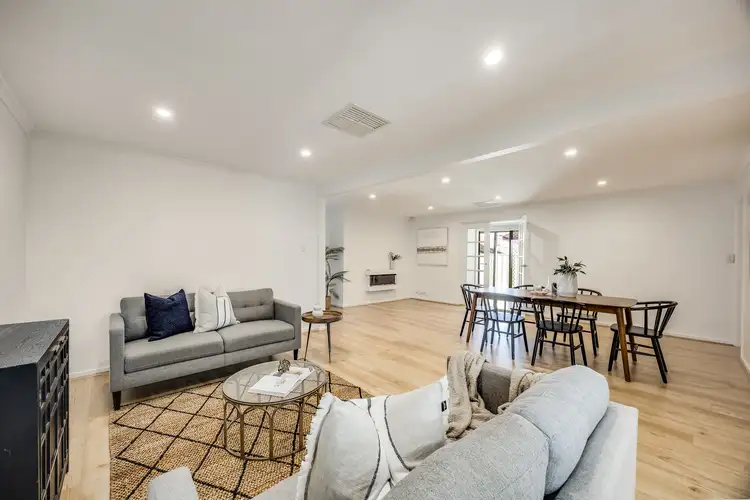
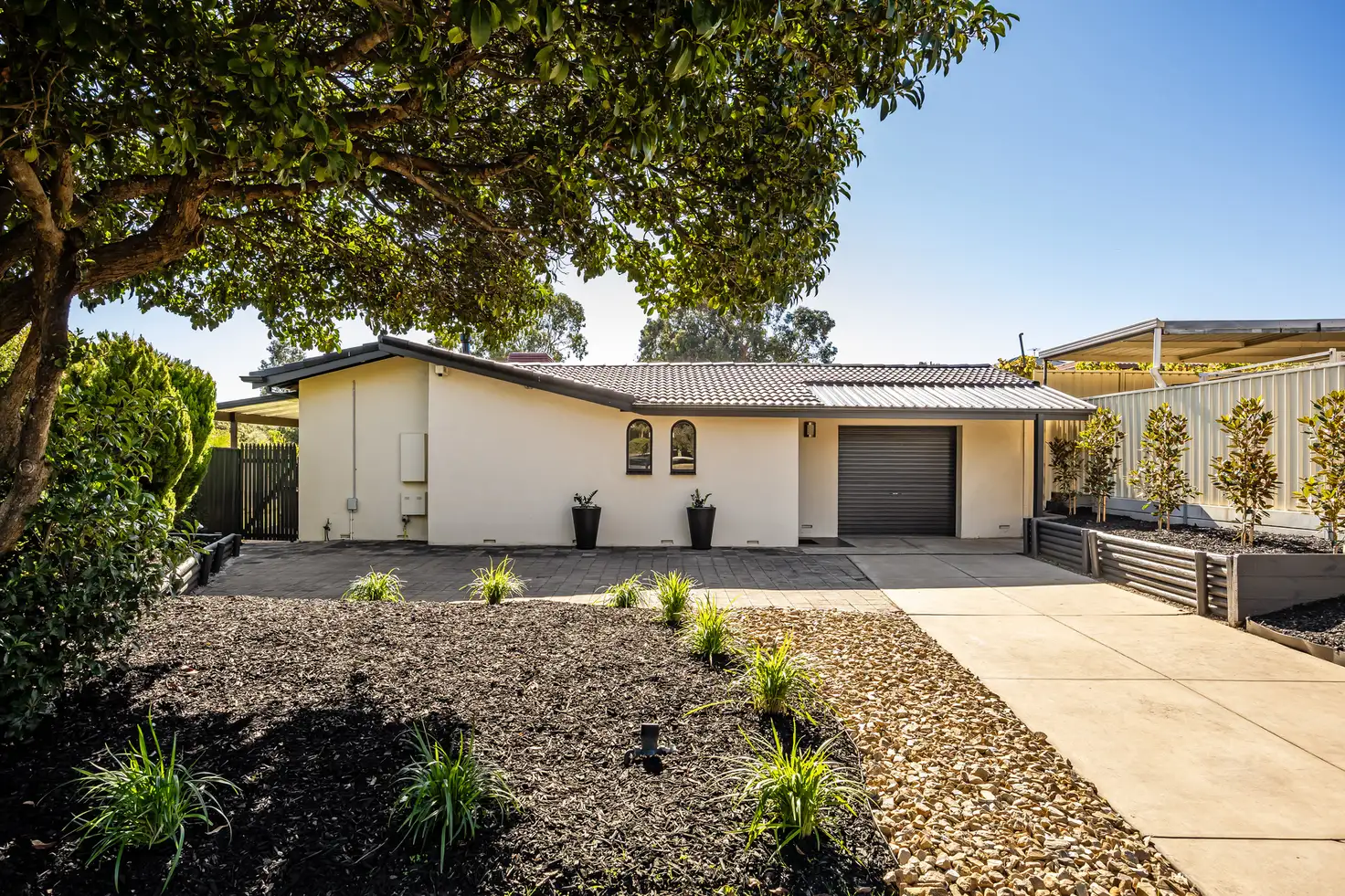


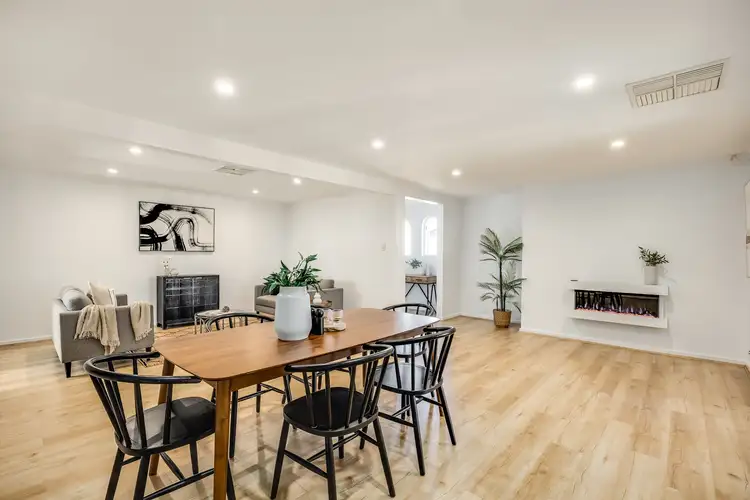
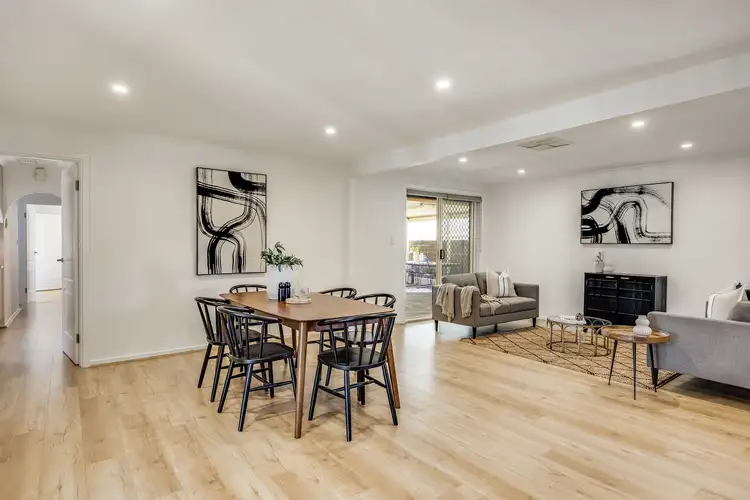
 View more
View more View more
View more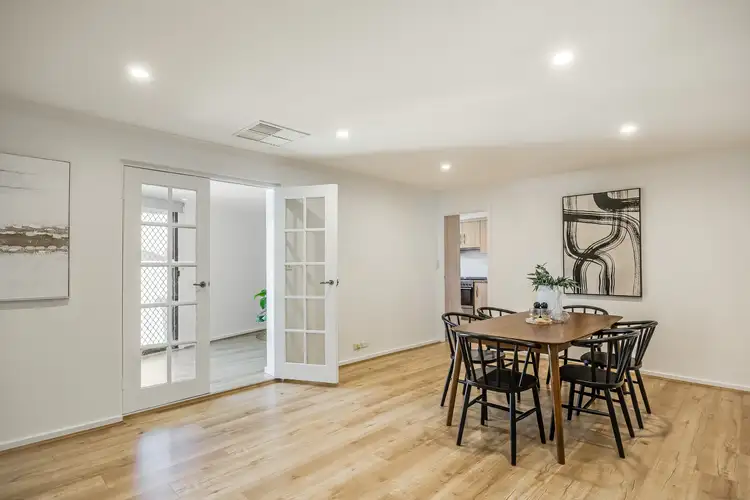 View more
View more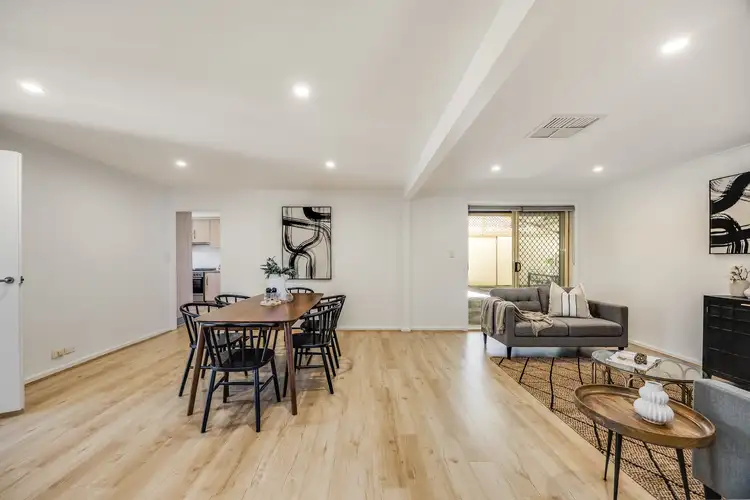 View more
View more
