Price Undisclosed
4 Bed • 2 Bath • 2 Car • 701m²
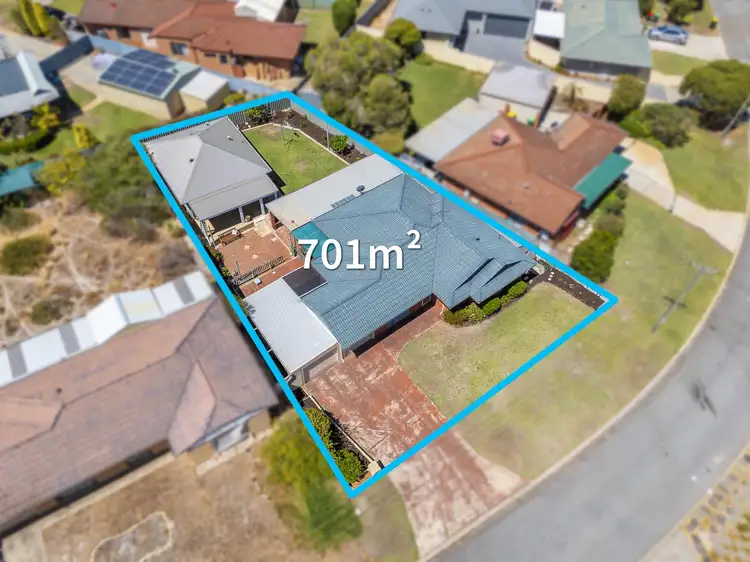
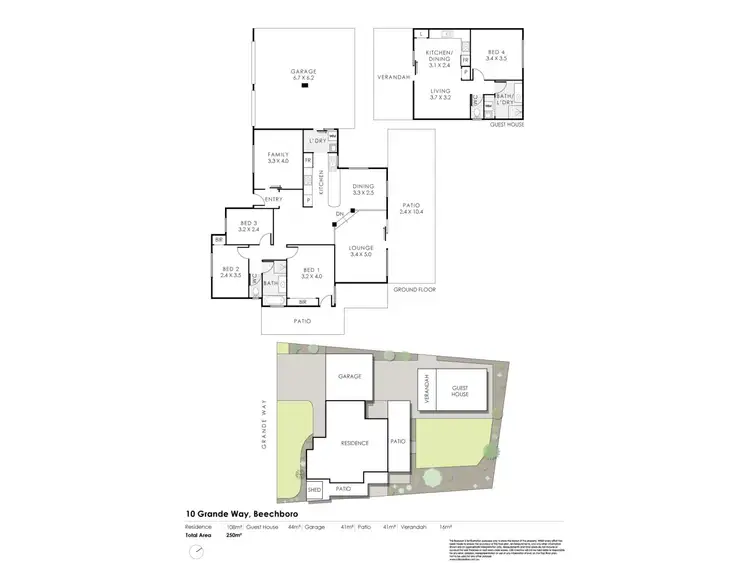
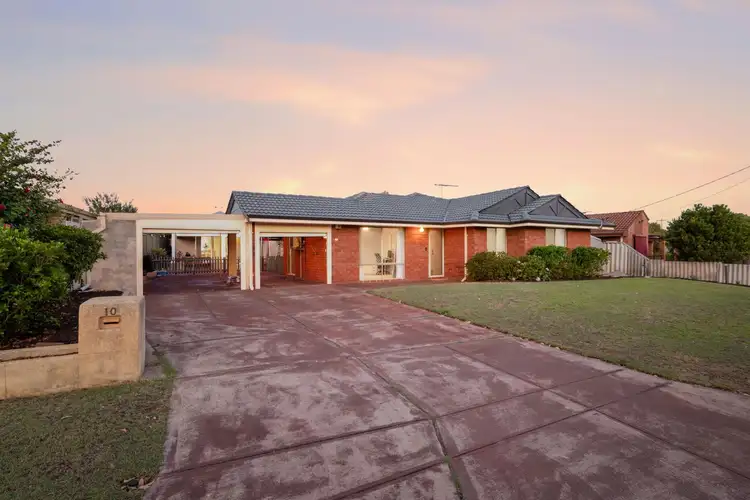
+24
Sold
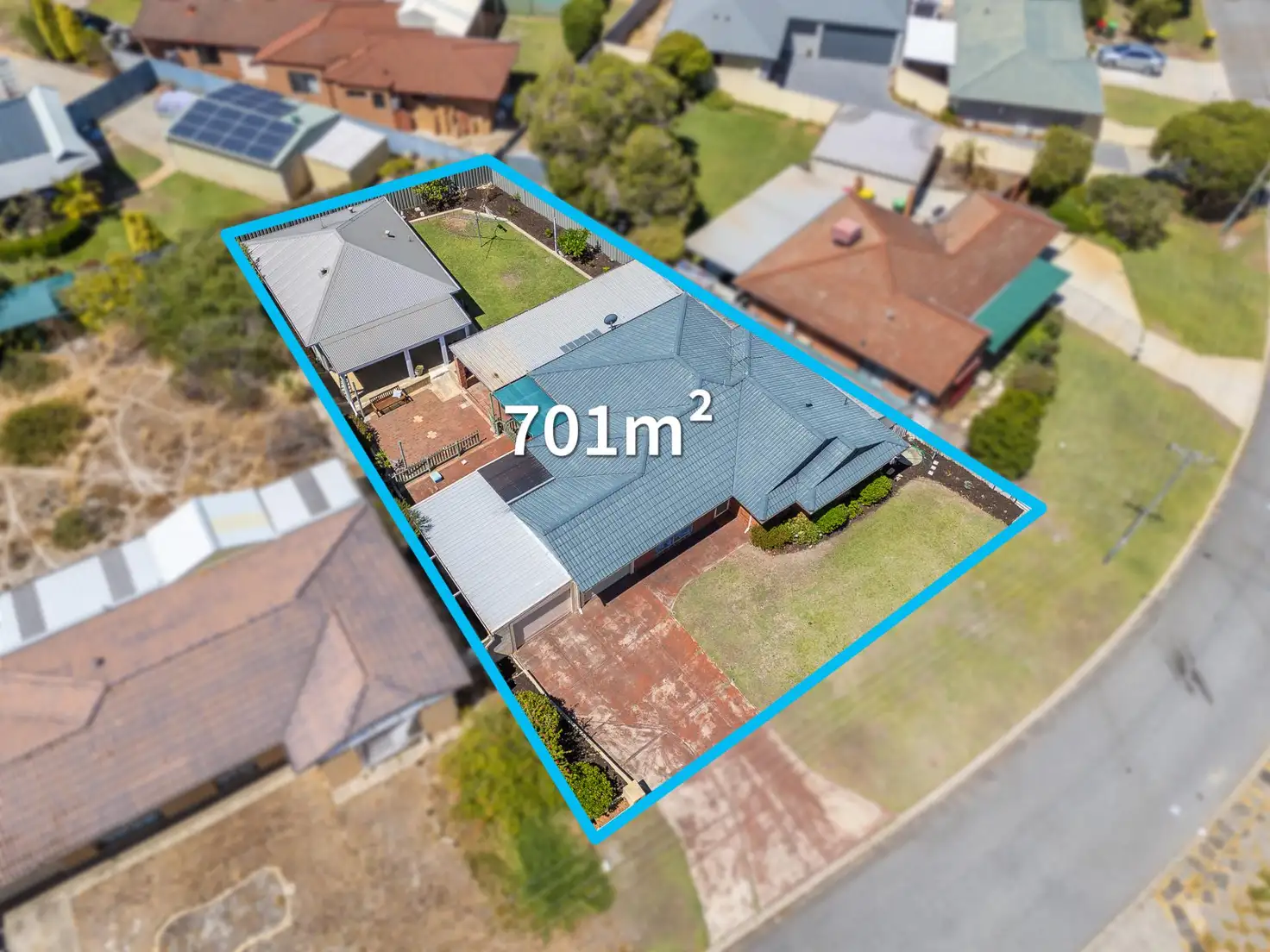


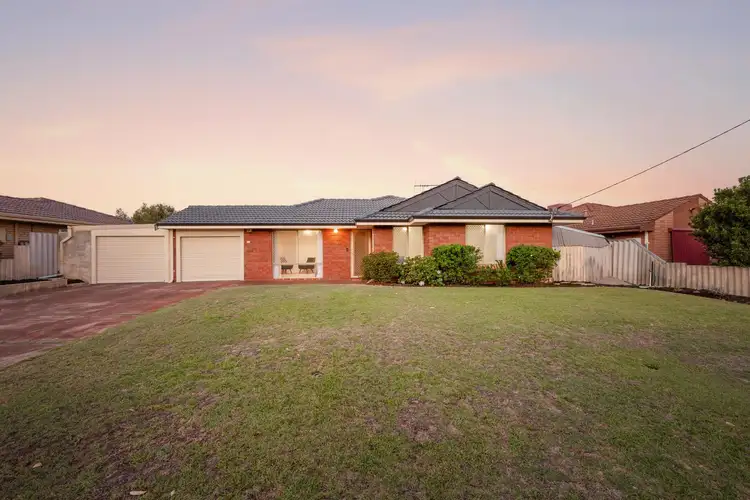
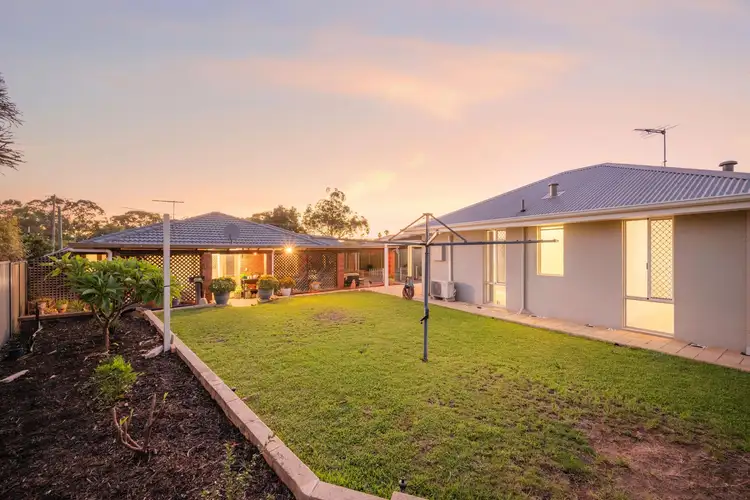
+22
Sold
10 Grande Way, Beechboro WA 6063
Copy address
Price Undisclosed
- 4Bed
- 2Bath
- 2 Car
- 701m²
House Sold on Fri 14 Feb, 2025
What's around Grande Way
House description
“This one ticks all the boxes.”
Land details
Area: 701m²
Property video
Can't inspect the property in person? See what's inside in the video tour.
Interactive media & resources
What's around Grande Way
 View more
View more View more
View more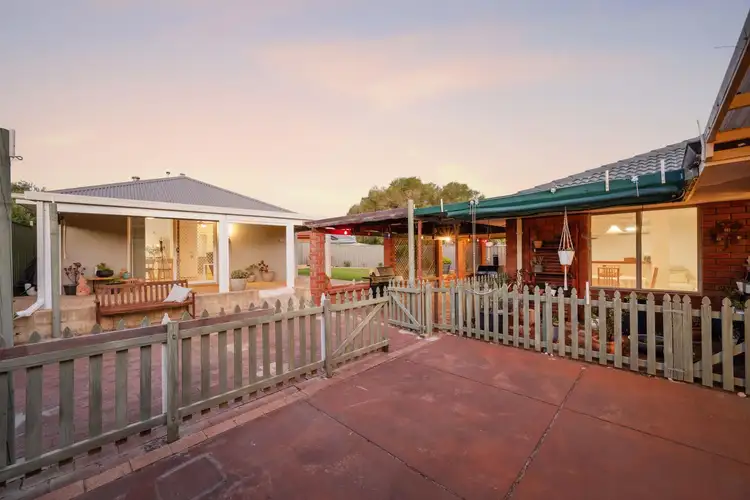 View more
View more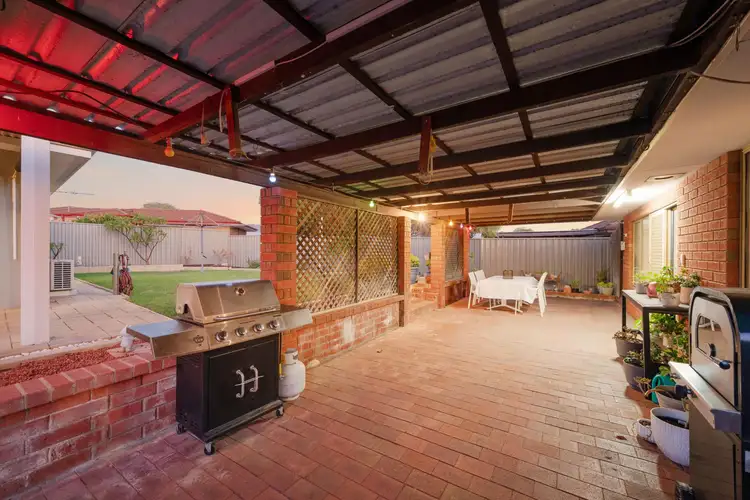 View more
View moreContact the real estate agent

Natalie Arnold
Realmark Urban
0Not yet rated
Send an enquiry
This property has been sold
But you can still contact the agent10 Grande Way, Beechboro WA 6063
Nearby schools in and around Beechboro, WA
Top reviews by locals of Beechboro, WA 6063
Discover what it's like to live in Beechboro before you inspect or move.
Discussions in Beechboro, WA
Wondering what the latest hot topics are in Beechboro, Western Australia?
Similar Houses for sale in Beechboro, WA 6063
Properties for sale in nearby suburbs
Report Listing
