This executive home has been newly built with utmost care and attention to detail, ready for you to move in and enjoy.
The homes modern and contemporary frontage has plenty of street appeal and is incredibly inviting. Its considered floor plan permits convenient family living allowing enough separation for larger families, ensuring that you feel at home from the moment you step inside.
The downstairs area consists of a separate formal lounge or media room, study desk, powder room and laundry, all which flow seamlessly onto an open plan kitchen, dining and living, plus outdoor alfresco living. The kitchen allows plenty of storage without compromising its sleek and modern design. Features include an expansive butler's pantry, gas cooking and two ovens, as well as two wine fridges; perfect for the entertainer, or busy household chef.
The alfresco living area is perfect for relaxing outdoors and watching the kids and/or pets run about the spacious backyard. Big enough for a pool, too! This area compliments the homes design which offers the popular indoor/outdoor lifestyle.
The upper level boasts a spacious, yet comfortable lounge room which is surrounded by three queen size bedrooms, all offering built-ins. The main bathroom has beautiful, clean finishes and a huge bath perfect for the family's needs.
The master bedroom is of generous proportions and makes the perfect retreat for parents, complete with its own large balcony, walk-through robe and designer ensuite bathroom. The walk-through wardrobe compliments the overall design and offers vast amounts of storage space. Stepping into the ensuite bathroom, however, will take you to a completely different place. Its contemporary finishes, sleek glass and modern fittings, are just a few of the perks. Double vanity, double shower with additional rainfall shower head; all completed with a massive feature bath tub. It's an ensuite to brag about!
Notable features;
• Modern and sleek, contemporary design
• Designer bathrooms plus powder room
• Kitchen with butler's pantry & European appliances
• Open plan living with formal lounge/media & additional living area
• 11.46m frontage with wide side access
• Plenty of storage throughout the home
Situated in a sought-after locality, this home will impress you even more. Its nearby Racecourse Road precinct, as well as Portside, allow the executive lifestyle that compliments Hendra living. Boutique shopping and dining is on offer, or opt for an exciting day at the races with Doomben and Eagle Farm courses just minutes away. In the catchment area for numerous primary and high schools, close to both public transport, the CBD and Brisbane Airport, this property couldn't be more convenient for your needs.

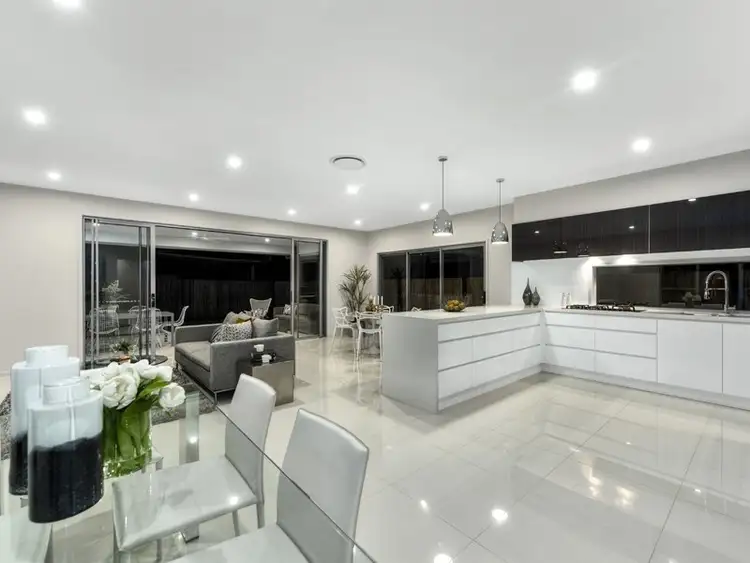
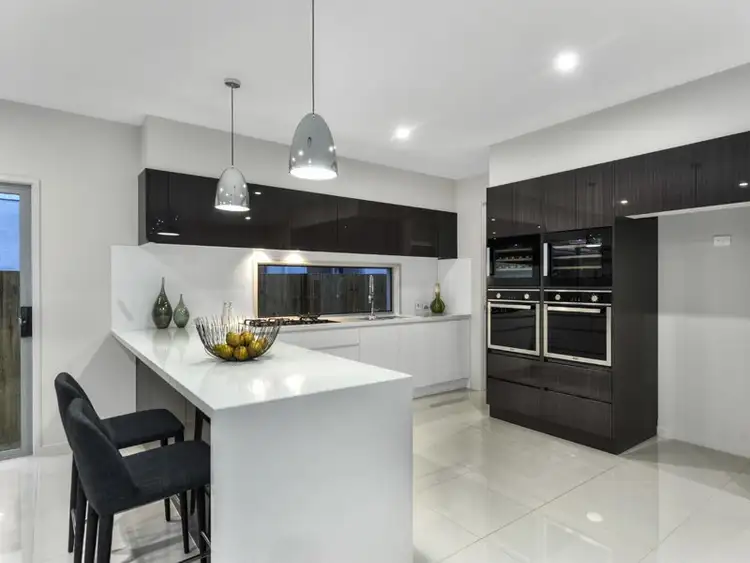
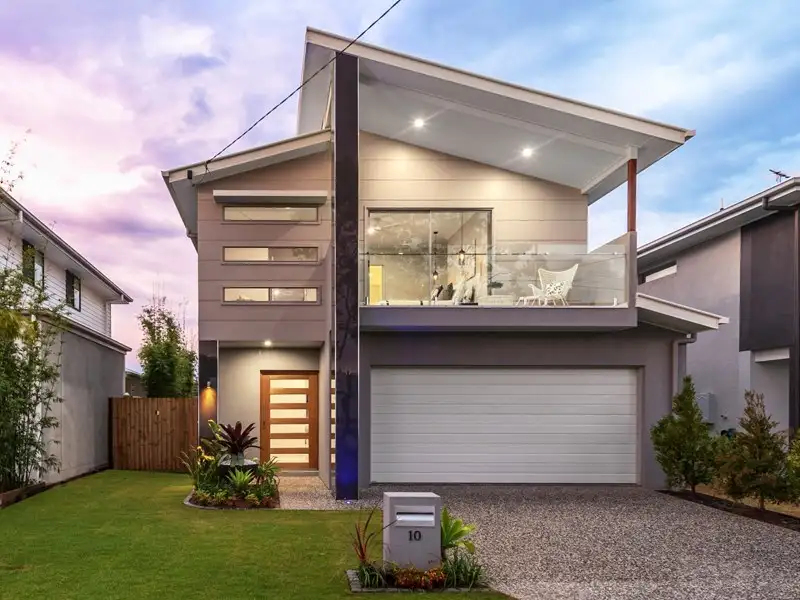


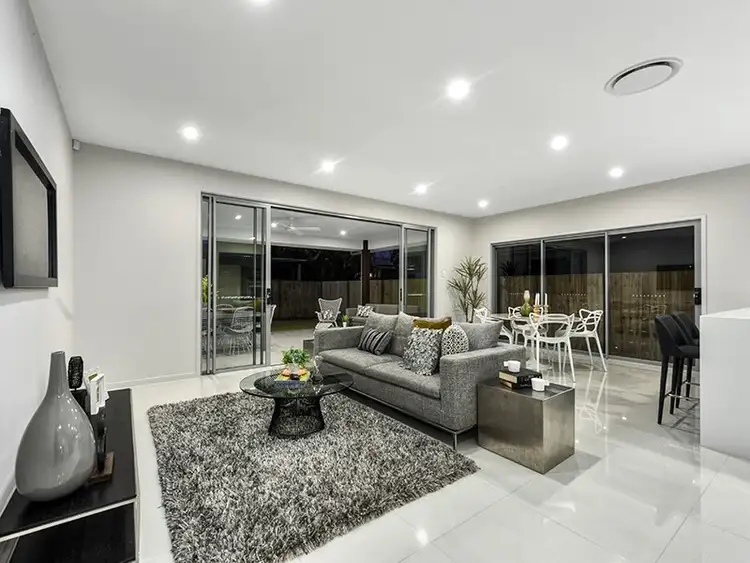
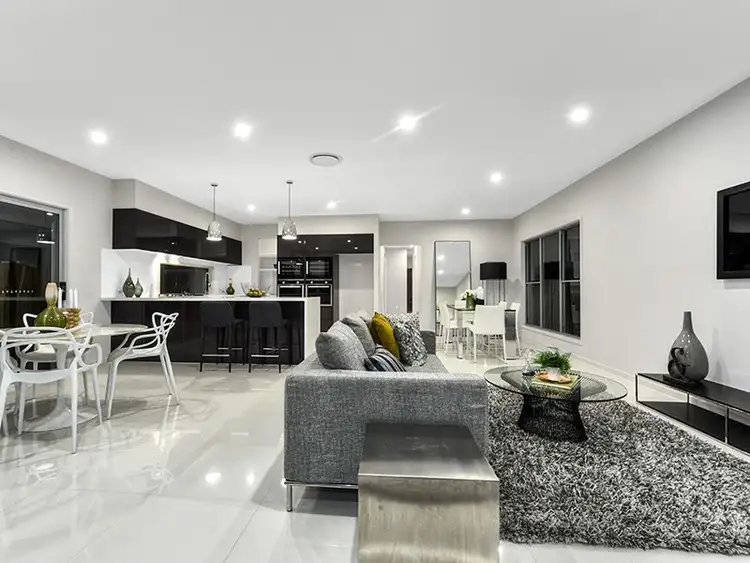
 View more
View more View more
View more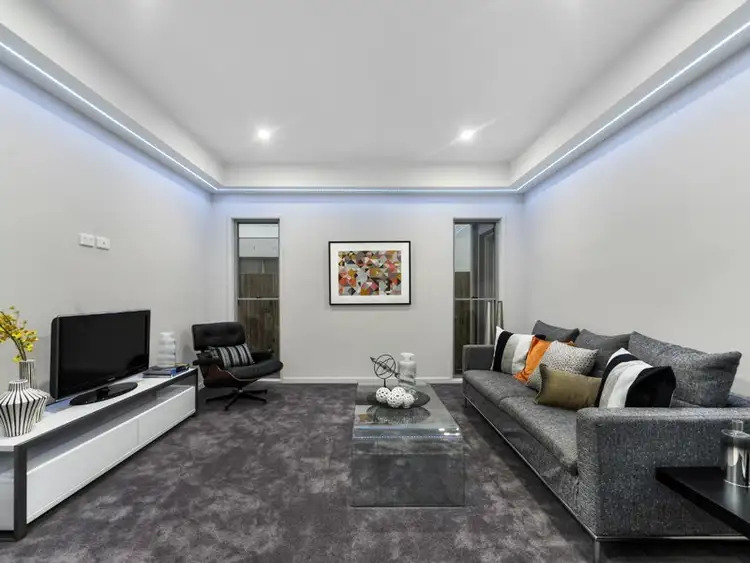 View more
View more View more
View more
