Price Undisclosed
3 Bed • 2 Bath • 1 Car • 363m²
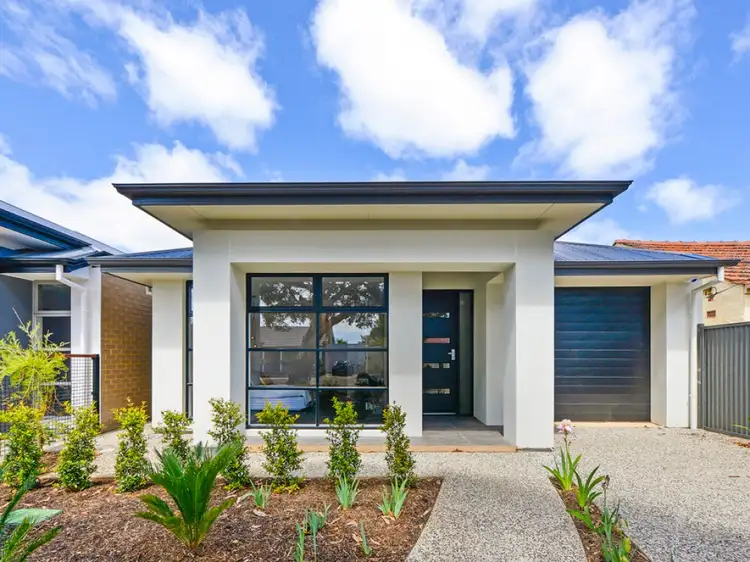
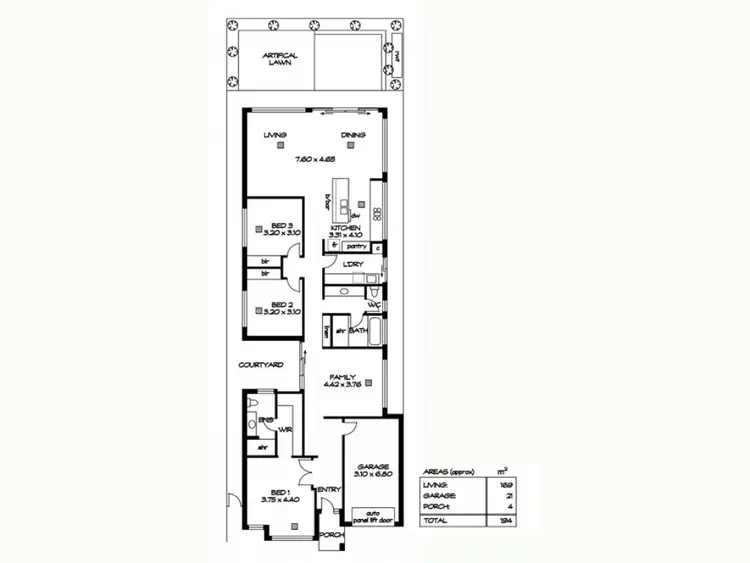
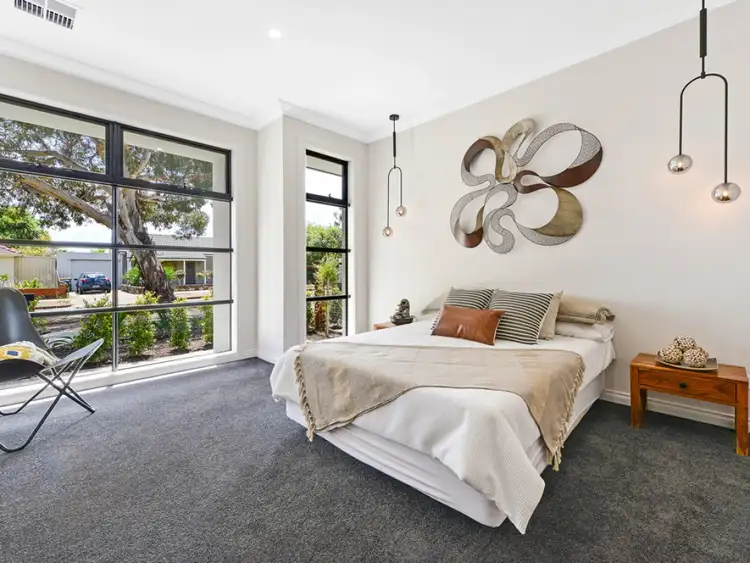
+22
Sold
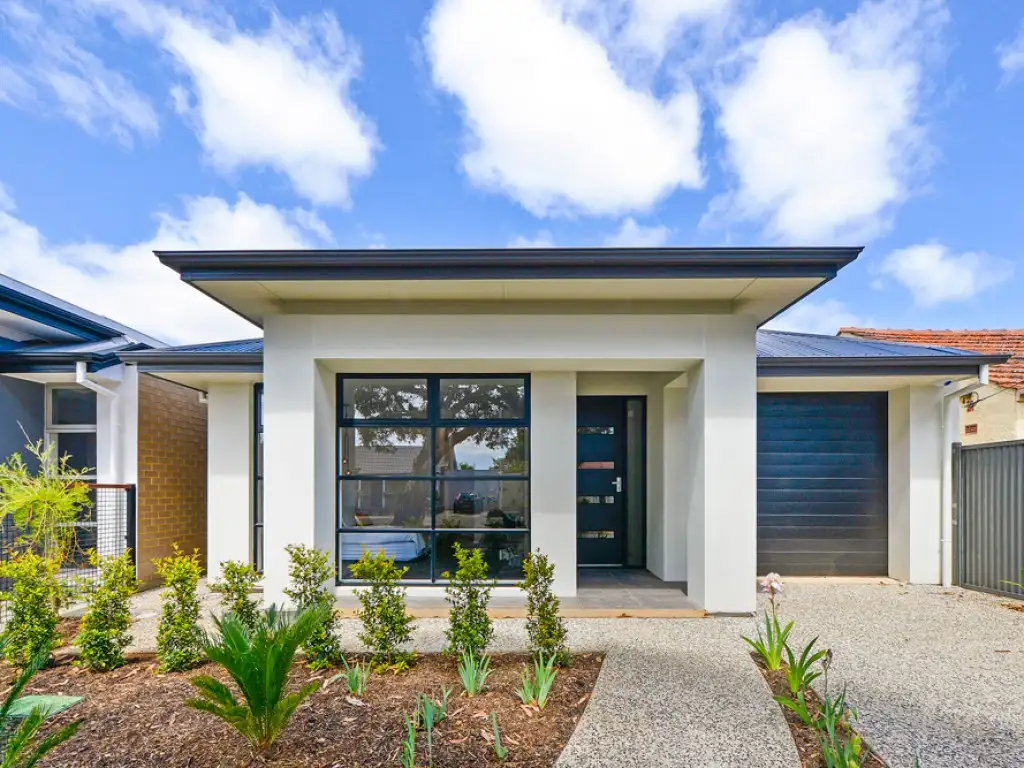


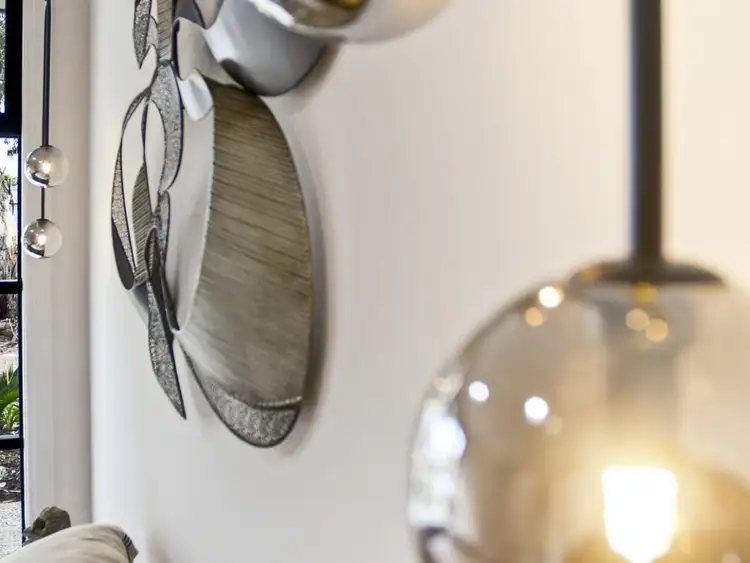
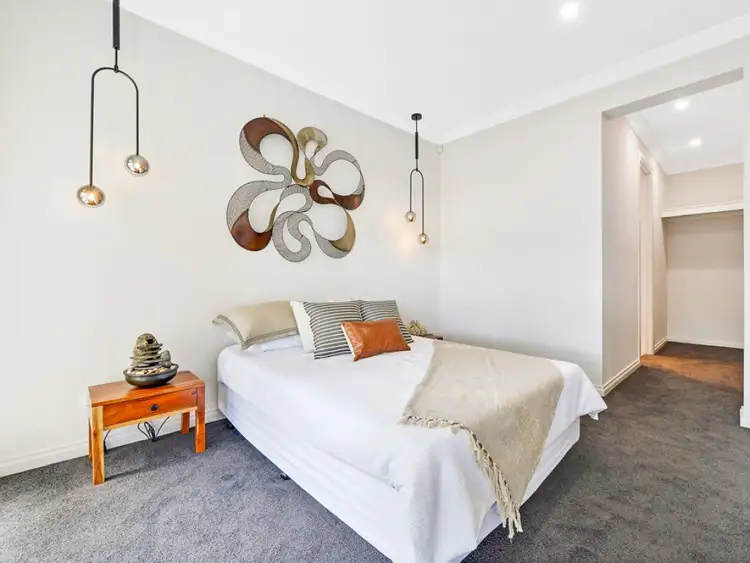
+20
Sold
10 Grantley Avenue, Daw Park SA 5041
Copy address
Price Undisclosed
- 3Bed
- 2Bath
- 1 Car
- 363m²
House Sold on Wed 4 Dec, 2019
What's around Grantley Avenue
House description
“BRAND NEW MODERN LIVING”
Property features
Other features
reverseCycleAirConBuilding details
Area: 194m²
Land details
Area: 363m²
Interactive media & resources
What's around Grantley Avenue
 View more
View more View more
View more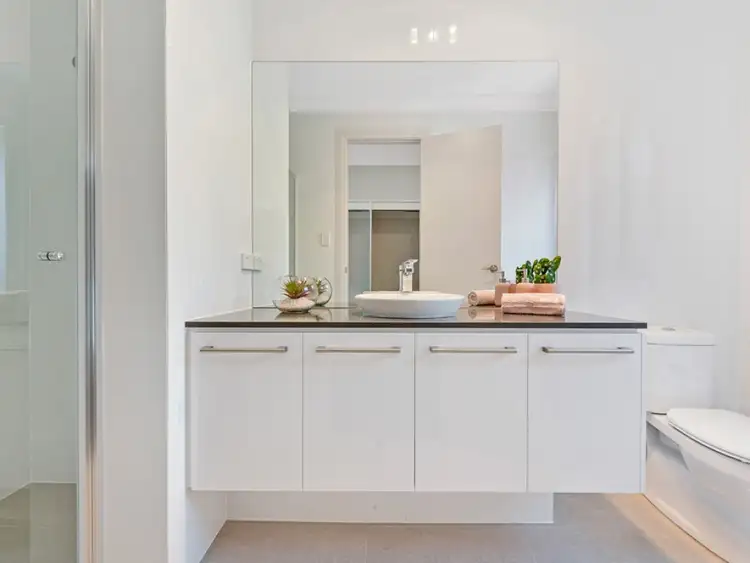 View more
View more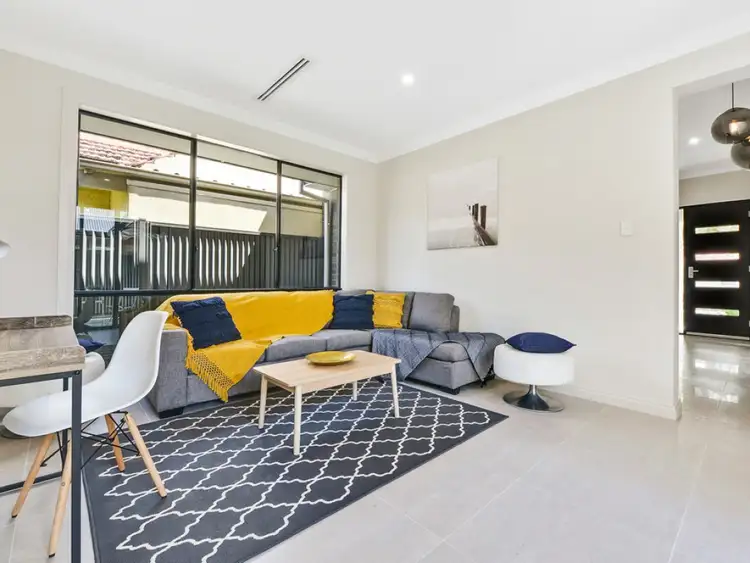 View more
View moreContact the real estate agent

Agent in a Box
Agent In A Box
0Not yet rated
Send an enquiry
This property has been sold
But you can still contact the agent10 Grantley Avenue, Daw Park SA 5041
Nearby schools in and around Daw Park, SA
Top reviews by locals of Daw Park, SA 5041
Discover what it's like to live in Daw Park before you inspect or move.
Discussions in Daw Park, SA
Wondering what the latest hot topics are in Daw Park, South Australia?
Similar Houses for sale in Daw Park, SA 5041
Properties for sale in nearby suburbs
Report Listing
