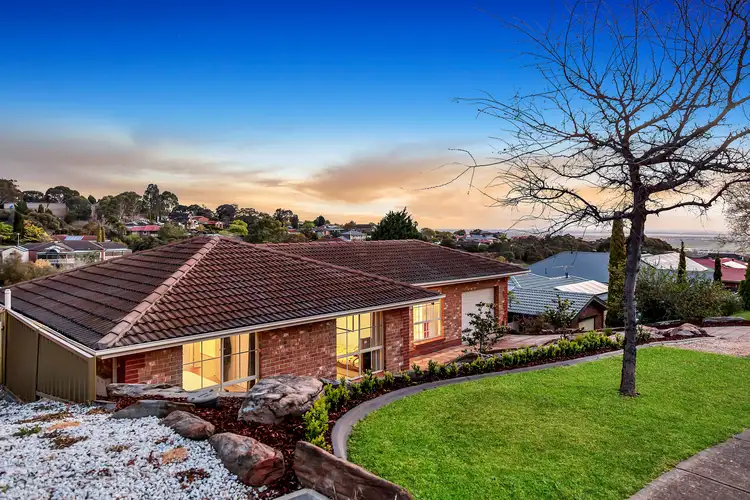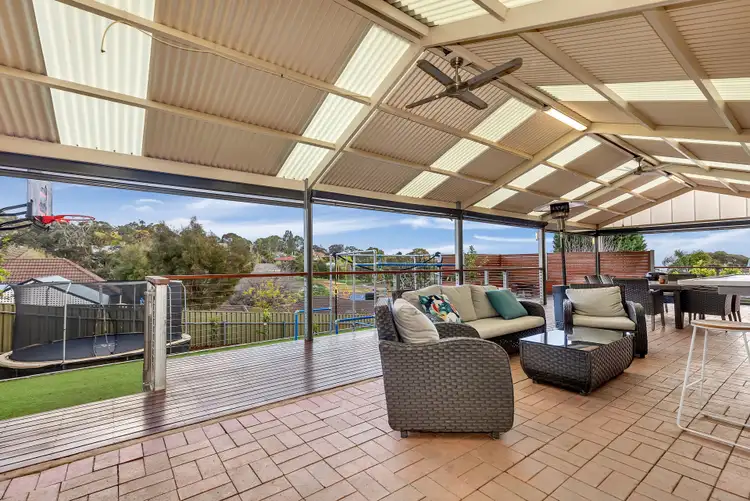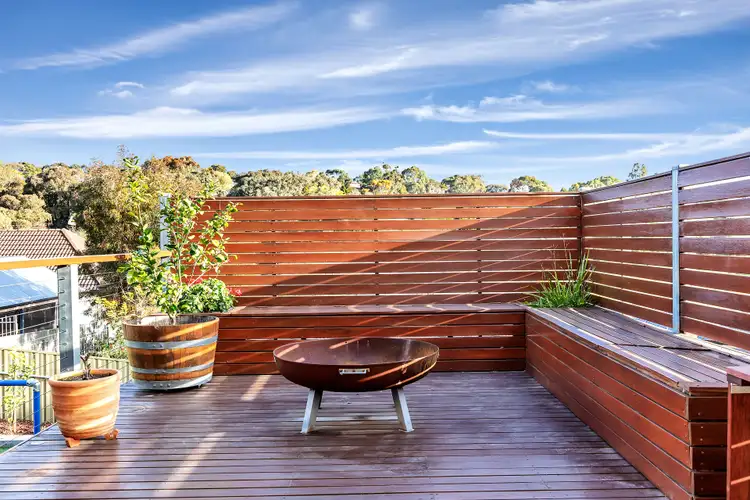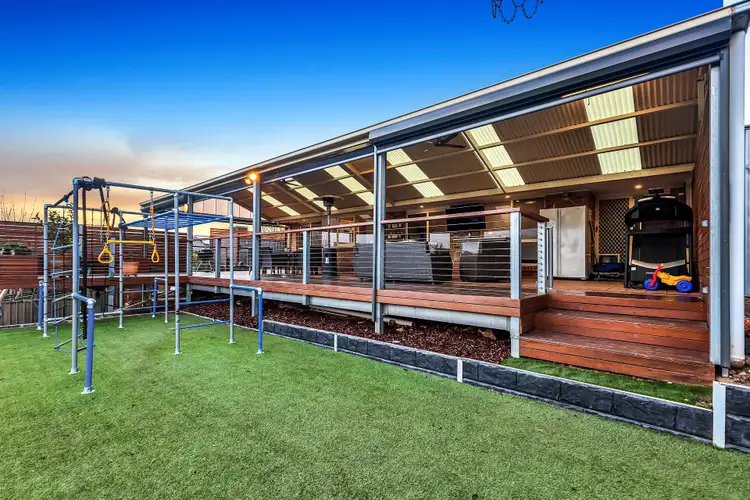Price Undisclosed
4 Bed • 2 Bath • 2 Car • 697m²



+19
Sold





+17
Sold
10 Grasslands Court, Wynn Vale SA 5127
Copy address
Price Undisclosed
- 4Bed
- 2Bath
- 2 Car
- 697m²
House Sold on Mon 11 Oct, 2021
What's around Grasslands Court
House description
“Split Level Living with Uninterrupted Views”
Building details
Area: 253m²
Land details
Area: 697m²
Interactive media & resources
What's around Grasslands Court
 View more
View more View more
View more View more
View more View more
View moreContact the real estate agent

Lawrence Cocca
Ray White Norwood
0Not yet rated
Send an enquiry
This property has been sold
But you can still contact the agent10 Grasslands Court, Wynn Vale SA 5127
Nearby schools in and around Wynn Vale, SA
Top reviews by locals of Wynn Vale, SA 5127
Discover what it's like to live in Wynn Vale before you inspect or move.
Discussions in Wynn Vale, SA
Wondering what the latest hot topics are in Wynn Vale, South Australia?
Similar Houses for sale in Wynn Vale, SA 5127
Properties for sale in nearby suburbs
Report Listing
