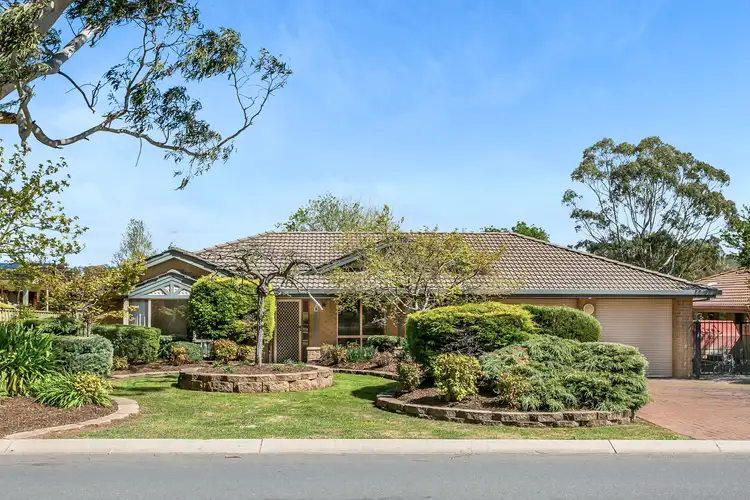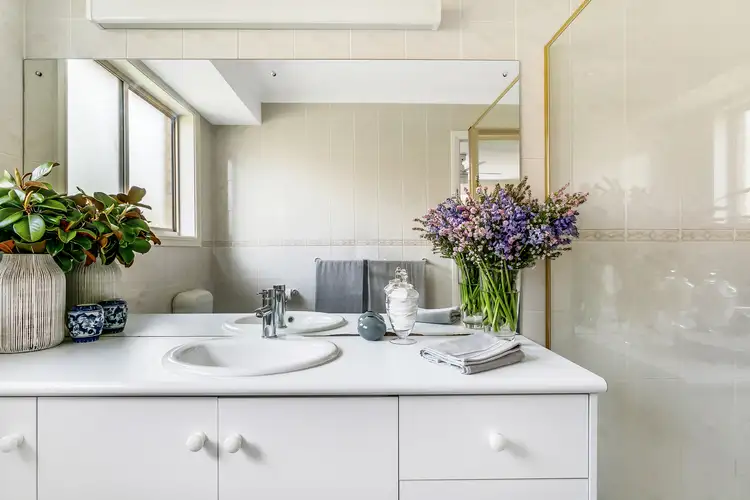From meticulously maintained grounds to crowd-pleasing outdoor undercover entertaining in one of the prettiest streets in Littlehampton, this bay-windowed 3-bedroom home really does have it all… inside and out.
Inside, subtle neutrals, floating floors, loads of natural light, and garden outlooks fill the home's free-flowing footprint – a superb combustion heater warms the welcoming zone which links the spacious living, dining, and family zones seamlessly from front to back, meeting at the gabled alfresco.
Outside, those mulched, retained, and established gardens also let you plant to your heart's content in vegie beds, run chooks, or admire the maples and cherry blossoms, camellia-clad arbour, and pond feature.
A brilliant bonus is the vast, versatile, and detached 9m x 7.3m garage/workshop revealing a "Gantry" Block and Tackle hoist, 3-phase power, a TV, bar provisions, mezzanine storage, and workbench.
As for the crisp white kitchen, it boasts stainless appliances including a 5-burner gas stove, wall oven, and dishwasher, while the sunlit box window is a feel-good extra.
To the front, the bay windowed master contrasts its soft palette with garden green privacy, offers corner walk-in robes, a contemporary en-suite, and split system sleeping comfort.
Both double-bed compatible rear bedrooms – each with ceiling fans and built-ins – sit in reach of the fully tiled family bathroom, the WC kept separate.
And the surrounds - a 2-minute drive to Littlehampton Primary School, 3 minutes to Howard's Winery, and smooth freeway connections to Mt. Barker or the city; with such broad buyer appeal, why look elsewhere?
Why you'll love it:
1002sqm of established & landscaped grounds
Immaculate 3-bedroom bay window design (1994)
Some 12m of paved & gabled outdoor entertaining
Central slow combustion fire
3 x split system R/C A/Cs
Drive-through dual garage with auto roller doors
Manual rear roller door (2.1m clearance)
3-phase power to 9m x 7.3m garage/workshop
Auto watering system
5000L tank with tap for gardens + 2 modular tanks
Side gate trailer parking
Woodshed & chook run
Minutes to Cornerstone & St. Francis de Sales Colleges
Moments to Klose's Foodland
An easy 40-minute freeway-run to town
And more…
Adcock Real Estate - RLA66526
Andrew Adcock 0418 816 874
Nikki Seppelt 0437 658 067
Jake Adcock 0432 988 464
*Whilst every endeavour has been made to verify the correct details in this marketing neither the agent, vendor or contracted illustrator take any responsibility for any omission, wrongful inclusion, misdescription or typographical error in this marketing material. Accordingly, all interested parties should make their own enquiries to verify the information provided.
The floor plan included in this marketing material is for illustration purposes only, all measurement are approximate and is intended as an artistic impression only. Any fixtures shown may not necessarily be included in the sale contract and it is essential that any queries are directed to the agent. Any information that is intended to be relied upon should be independently verified.








 View more
View more View more
View more View more
View more View more
View more
