*For an in-depth look at this home, please click on the 3D tour for a virtual walk-through*
Modern, sophisticated and near-new, this contemporary abode is for anyone seeking a beautiful home to call their own. You can move in knowing you won't need to lift a finger with everything done for you and the home presented in immaculate condition.
A sleek, contemporary faade and low-maintenance, landscaped gardens set the tone for a home that is as functional as it is beautiful. With four bedrooms, two bathrooms and multiple living spaces, this floorplan has been crafted for family life.
The upper-level is dedicated to the master suite. Complete with plush carpets underfoot, air-conditioning, a generous walk-through robe and ensuite, you will want for nothing when you retreat to this gorgeous space at the end of the day.
The three guest bedrooms are housed in their own wing. All have plush carpet, built-in robes and easy access to the centrally located bathroom with bath and separate toilet.
When it's time to relax, there are an abundance of living spaces to choose from including a theatre room that is perfect for family movie night. There is also a combined living and dining space with floating timber floors and sliding doors that open out to the outdoor entertain area with a pitched-roof verandah, TV point and a gas connection.
When it's time to create in the kitchen, the home chef will be delighted with this stylish space. Black stone benchtops have been combined with a mix of laminate and 2pac cabinetry in a timber-look and sleek black design. There is a large butler's pantry, a huge island bench and a suite of stainless steel Smeg appliances including a free-standing 900mm gas cooktop.
There are a host of extra features to enjoy including:
- Ducted reverse cycle air-conditioning for complete climate control
- Irrigation to the front and rear gardens to keep them looking lush year-round
- Modern and stylish downlights throughout the home to match the new look
- A huge laundry with plenty of bench space, external access and ample storage
- A security system including a front door intercom and door release
- NBN available as well as a massive 17 data points throughout the home
- An oversized double garage with internal access and a roller door
Just as impressive as this gorgeous home is its location. The Tea Tree Gully Primary School, St Agnes Shopping Centre and Pine Park Reserve are all within walking distance. If you want to spend a day out in the city or you need to commute, you can be in the Adelaide CBD within just 25 minutes.
Call Matt Ashford now to inspect!
Council / City of Tea Tree Gully
Built / 2014 (approx)
Land / 449sqm (approx)
Building / 253 sqm (approx)
Easements / Nil
Council rates / $1,713 pa (approx)
Water rates / $211 pq (approx)
Es levy / $141 pa (approx)
Approx rental range / $500-$530 per week
Want to find out where your property sits within the market? Have one of our multi-award winning agents come out and provide you with a market update on your home or investment! Call Matt Ashford now on 0487 888 178.
Specialists in: Andrews Farm, Angle Vale, Blakeview, Burton, Craigmore, Davoren Park, Elizabeth, Gawler, Golden Grove, Greenwith, Gulfview Heights, Hillbank, Ingle Farm, Mawson Lakes, Modbury Heights, Munno Para West, One Tree Hill, Parafield Gardens, Para Hills, Para Hills West, Paralowie, Pooraka, Salisbury, Salisbury East, Salisbury North, Salisbury Plain, Salisbury Park, Salisbury Heights, Smithfield, St Agnes, Tea Tree Gully, Walkley Heights, Wynn Vale.
Number One Real Estate Agents, Sale Agents and Property Managers in South Australia.
Disclaimer: We have obtained all information in this document from sources we believe to be reliable; However we cannot guarantee its accuracy and no warranty or representative is given or made as to the correctness of information supplied and neither the owners nor their agent can accept responsibility for error or omissions. Prospective purchasers are advised to carry out their own investigations. All inclusions and exclusions must be confirmed in the Contract of Sale.
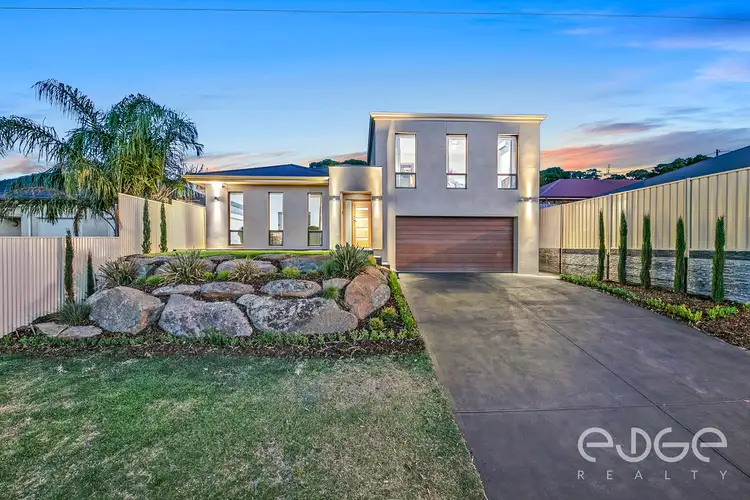
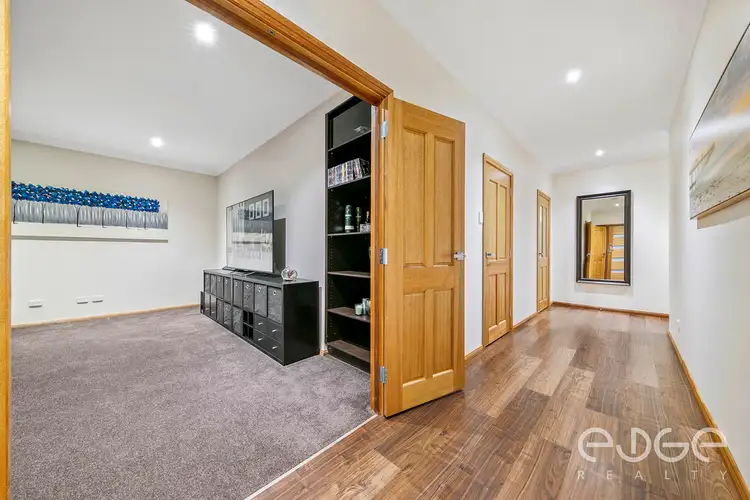
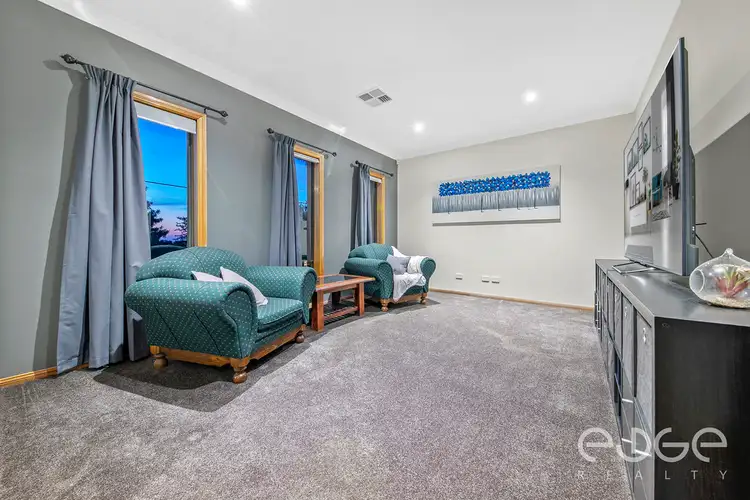
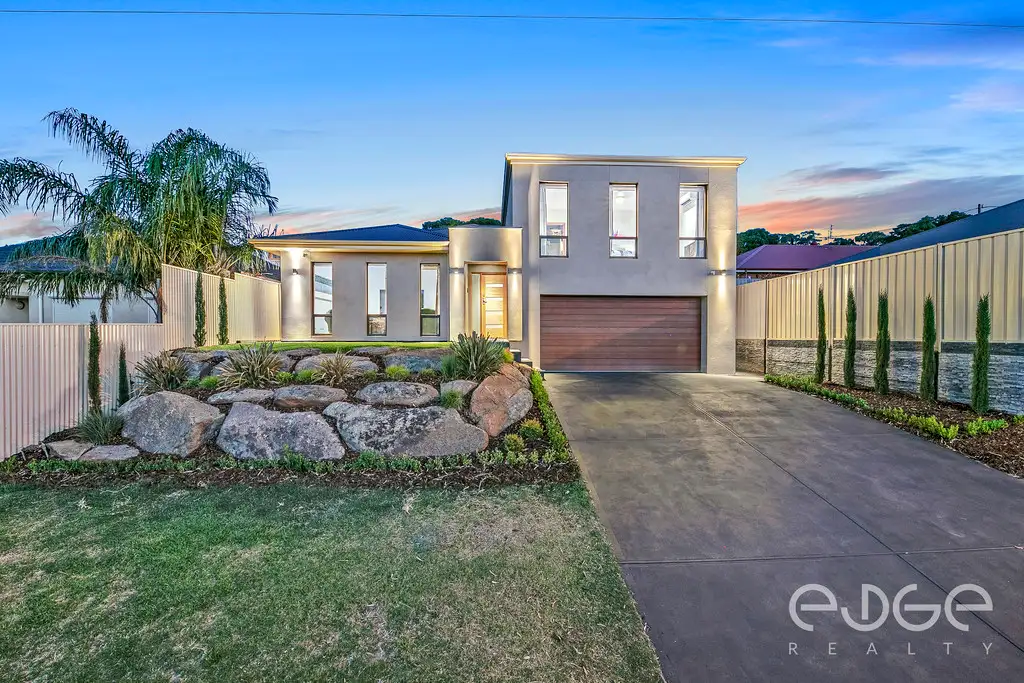


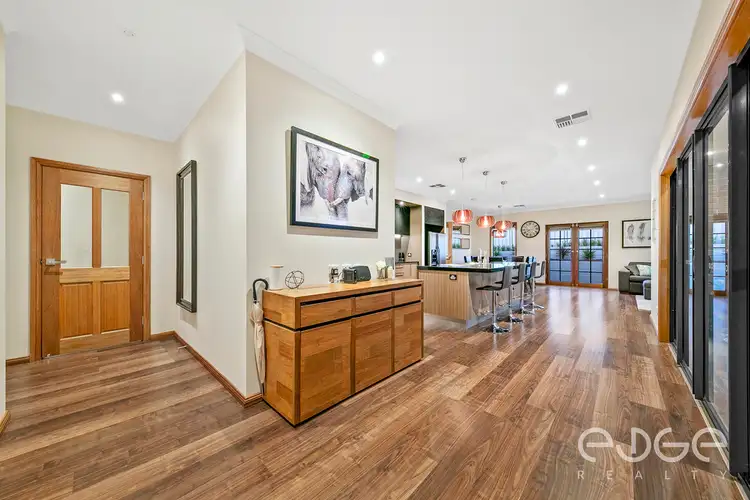
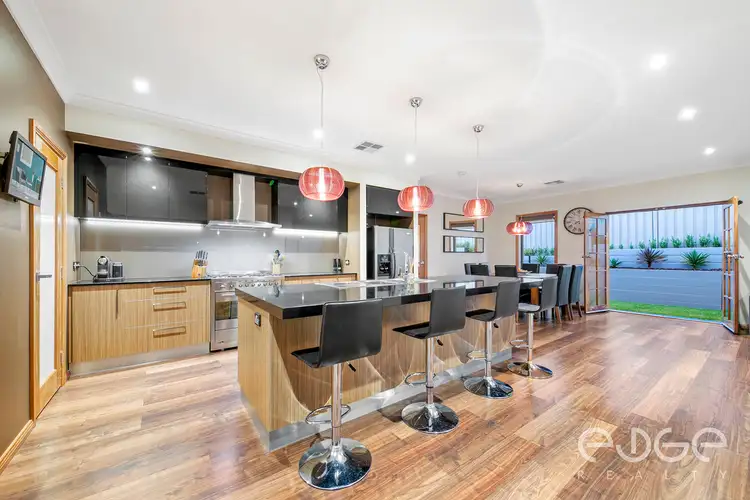
 View more
View more View more
View more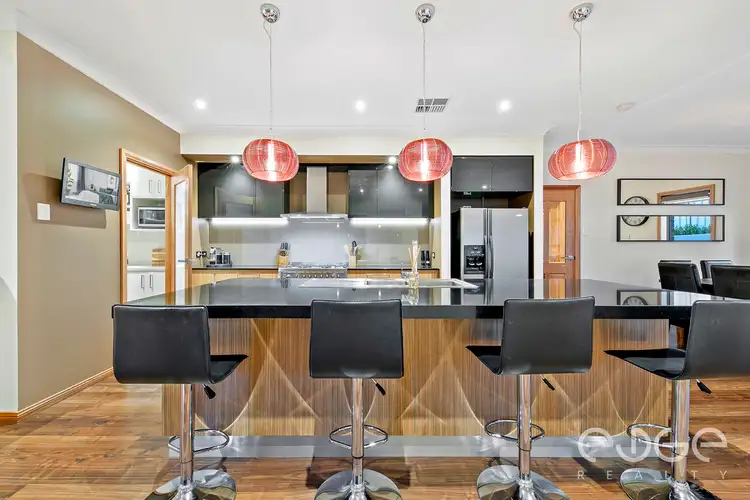 View more
View more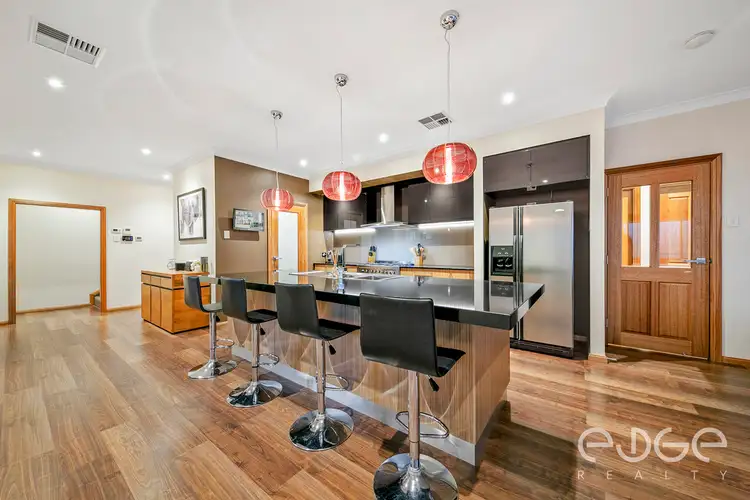 View more
View more
