Offering the perfect blend of class and pristine quality, this four bedroom family home is sure to impress. With attention to detail, luxurious finishes, and an idyllic location, this residence offers an enviable lifestyle that few can match. The home's grandiose features are immediately evident upon entrance – from the breathtaking 11 foot ceilings with double glazed sliding-stacker doors that open completely out to an intergrated decked courtyard, through to a second living space that flows onto the undercover alfresco, ideal for entertaining. Premium in all facets, enjoy an array of high quality features including a 4.2kw solar system, security cameras, upgraded insulation and an irrigation system externally. The clean and crisp kitchen is complete with ample storage, quality appliances and a spacious walk-in pantry to accommodate all your cooking desires. Nestled perfectly within the Armstrong Estate of Mount Duneed, enjoy Club Armstrong access, close proximity to local walking tracks, parks, schools, shops and cafe’s, as well as just a short drive to both Geelong CBD and the Surf Coast. Your search for the picture-perfect home is over!
Kitchen: Island with 20mm stone benchtops and breakfast bar, dual sink, upgraded 900mm gas cooktop/oven & rangehood, feature subway tile splashback, chrome fittings, Asko dishwasher, fridge cavity with plumbed tap, feature pendant lighting from raised 11 foot ceilings, downlights, ample storage incorporating pot drawers and spacious walk-in-pantry & engineered wooden floorboards.
Living/Dining: Spacious open plan, raised 11 foot ceilings with high windows allowing natural western sunlight, feature sheer curtains & roller blinds, square-set cornices, double glazed triple sliding-stacker doors to enclosed deck, dual zone climate controlled ducted gas heating, evaporative cooling & extra 7.1kw reverse cycle split system, downlights & engineered wooden floorboards.
Master Suite: Carpet flooring, ducted heating & evaporative cooling, downlights, feature sheer curtains & roller blinds, spacious walk-in-robe, Ensuite; floor-to-ceiling tiling, plantation shutters, extended semi-frameless shower with niche & double shower head, large mirror, extended double vanity with dual basins, chrome fittings & toilet.
Second Living/Theatre: Completely separate with double door entrance, carpet flooring, ducted heating & evaporative cooling, downlights, glass sliding doors to outdoor alfresco & block out curtains.
Additional Bedrooms: Carpet flooring, ducted heating & evaporative cooling, sliding robes & windows with roller blinds.
Main bathroom: Bath, tiling, semi frameless shower with niche & handheld shower head, basin and vanity with mirror splashback, plantation shutters, chrome fittings & separate toilet.
Outdoor: 4.2KW Solar System, ring security floodlight cameras and doorbell, well-maintained front yard with established gardens, main living flowing through sliding stacker doors to enclosed outdoor decking space, backyard with exposed aggregate concrete alfresco with large semi-enclosed verandah, exposed aggregate path along rear of house, irrigation system in front and backyard, garden beds with established fruit trees, grass and greenery.
Mod cons: 4.2KW Solar System & battery ready inverter, ring security floodlight cameras & doorbell, upgraded insulation, additional sound insulation around bedrooms, engineered timber floorboards, downlights & dual zone climate-controlled ducted gas heating throughout, evaporative cooling, 7.1kw reverse cycle split system in main living, feature 11 foot high ceilings, double glazed triple sliding-stacker glass doors to outdoor enclosed decking (cat safe netting), irrigation system in front & backyard, sheer curtains & plantation shutters, linen cupboard, laundry with storage & trough sink, double lock-up garage with internal access, NBN/Opticomm access & Club Armstrong access.
Ideal for: Families, couples, downsizers.
Close by local facilities: Club Armstrong, 9 Grams cafe, district park, sporting ovals, Mirripoa Primary School and new Armstrong Town Centre (all within walking distance), Geelong ring road, Torquay (10 minutes), Geelong CBD (15 minutes), Barwon Heads (15 minutes)
*All information offered by Armstrong Real Estate is provided in good faith. It is derived from sources believed to be accurate and current as at the date of publication and as such Armstrong Real Estate simply pass this information on. Use of such material is at your sole risk. Prospective purchasers are advised to make their own enquiries with respect to the information that is passed on. Armstrong Real Estate will not be liable for any loss resulting from any action or decision by you in reliance on the information. PHOTO ID MUST BE SHOWN TO ATTEND ALL INSPECTIONS*
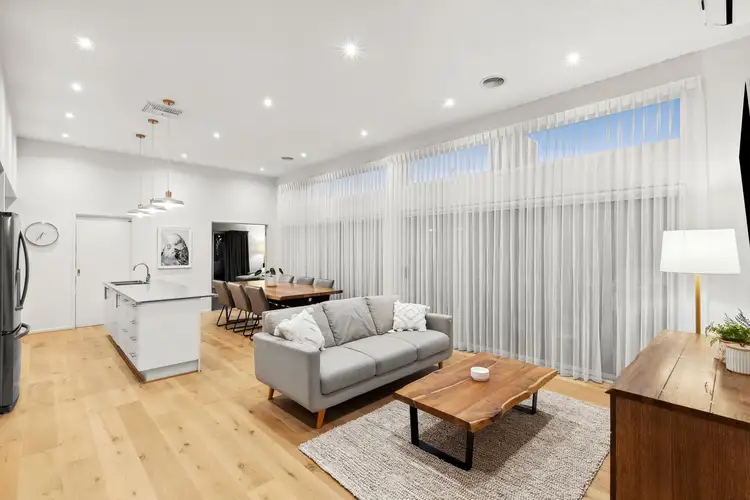

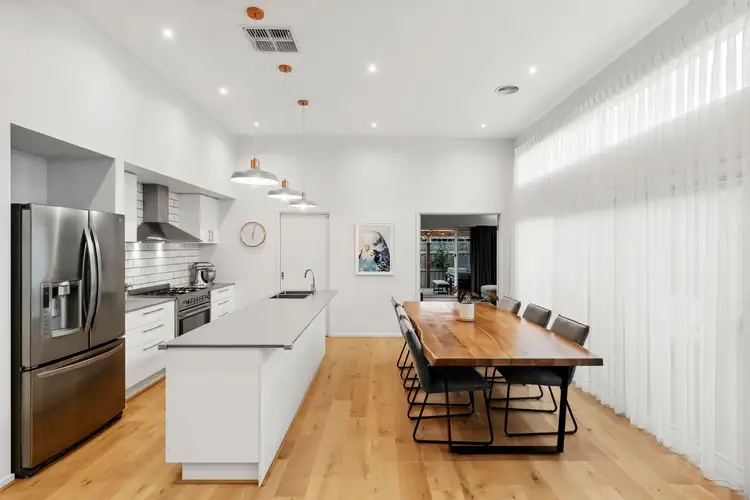
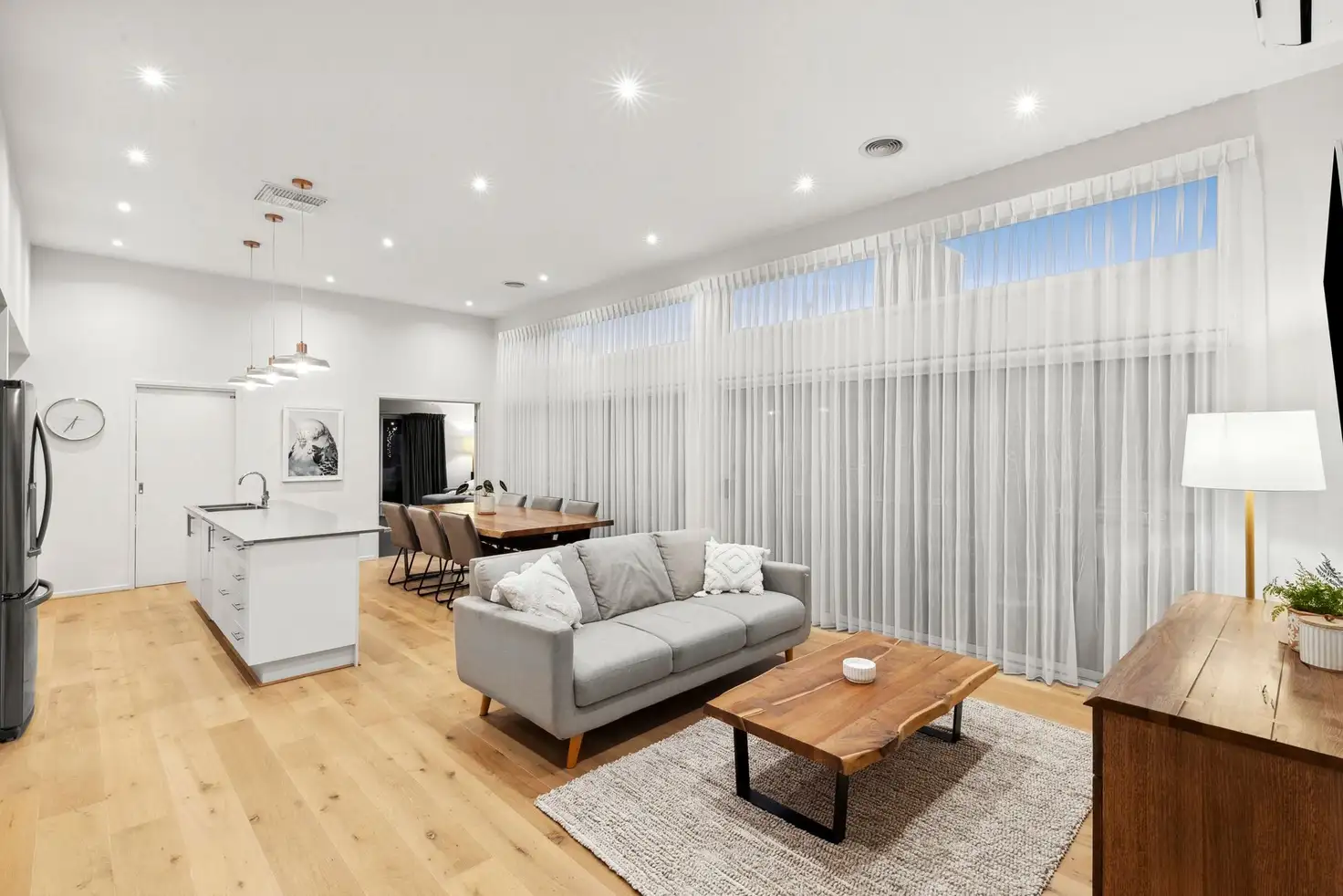


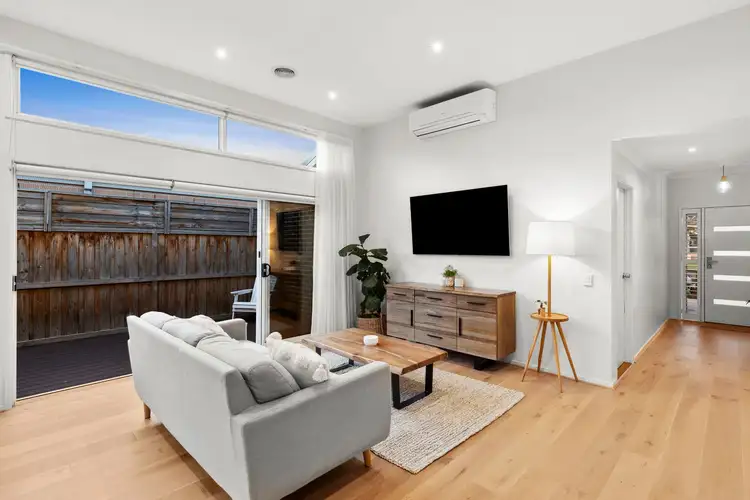
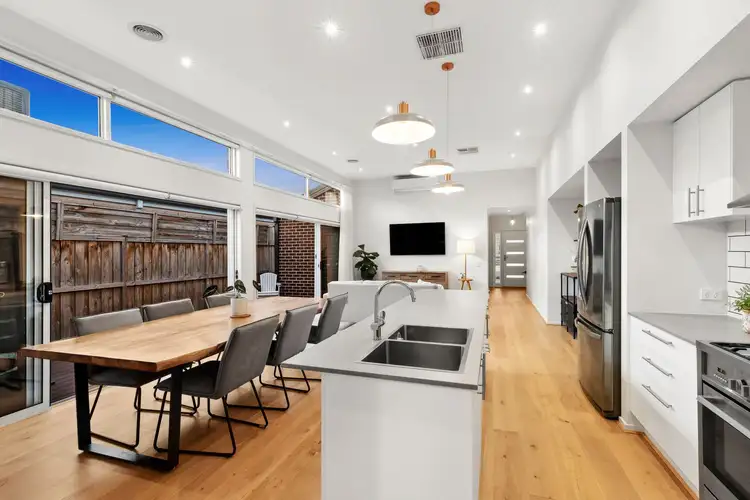
 View more
View more View more
View more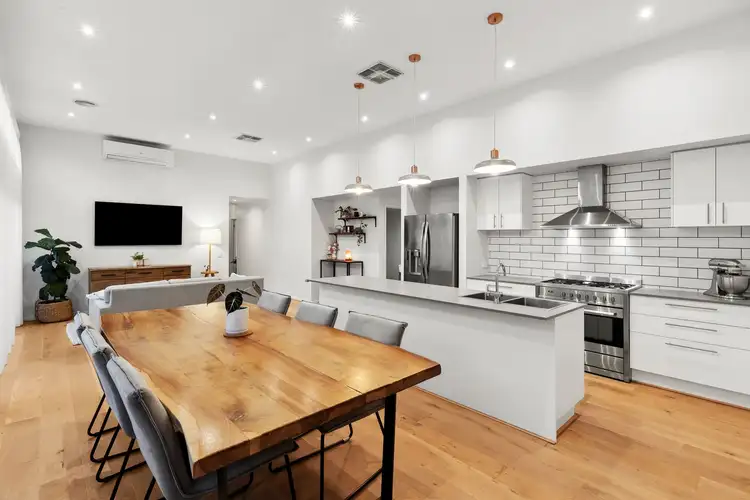 View more
View more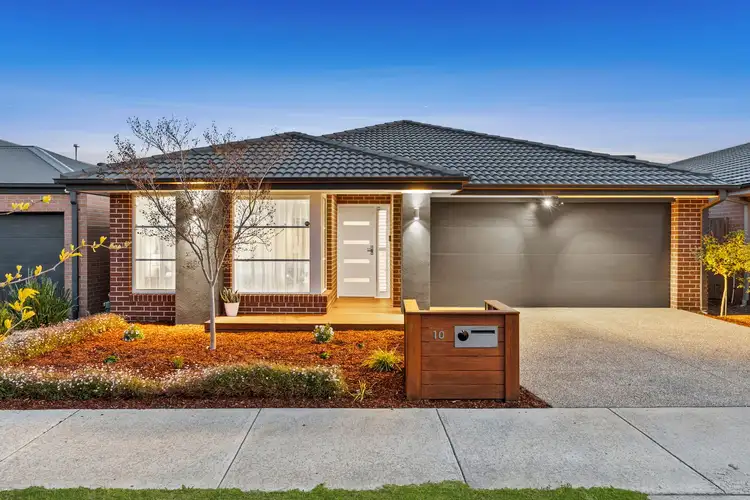 View more
View more
