Settled in the Harpley Estate, you’re invited by a gorgeous facade and low-maintenance lawn. This north-facing home sits proudly on approximately 448m2 of land.
Upon entry, you’re welcomed with a private, separate lounge, the perfect space for unwinding with family after a long day or hosting guests in comfort.
The property features four generous-sized bedrooms, including a master retreat located at the rear of the home. The master is fitted with a luxury ensuite offering a double stone-top vanity, oversized shower, and separate toilet. It conveniently adjoins the walk-in robe and includes a sliding door for direct access to the alfresco area. The remaining three bedrooms all feature built-in robes and are conveniently positioned near the central bathroom, complete with a bathtub, stone-top vanity, and shower.
Heading into the heart of the home, you’re presented with the open-plan kitchen, living, and dining space. This kitchen is a dream for the home chef, offering 40mm stone benchtops throughout and the added feature of a breakfast bar, undermount double sink, and sleek matte black cabinetry. The marble-inspired tiled splashback enhances the modern aesthetic, while stainless steel appliances such as the 900mm gas cooktop and oven, dishwasher, and built-in microwave ensure functionality meets style. Completing the space is a walk-in pantry and a wine bottle holder above the refrigerator space.
The open plan living and dining area offers an inviting atmosphere for mealtimes, family gatherings, or entertaining guests, seamlessly flowing through to the outdoor alfresco and rear yard.
The rear of the home is ideal for entertaining or enjoying the outdoors, featuring low-maintenance artificial grass, concrete paths surrounding the home, side access, and external access to the double car garage.
A spacious laundry with external access adds convenience, while central ducted heating and evaporative cooling provide year-round comfort.
Key Features:
- Four bedrooms, including a master retreat with walk-in robe and ensuite
- Stone benchtops and modern finishes throughout
- 900mm stainless steel appliances, built-in microwave, and dishwasher
- Walk-in pantry and wine rack above the fridge space
- Separate front lounge and open-plan living/dining area
- Pergola and low-maintenance backyard with artificial grass and concrete surrounds
- Double garage with internal and external access
- Ducted heating and evaporative cooling
- Spacious laundry with external access
Location Highlights:
Within close proximity to Harpley Shopping Centre, Manor Lakes Shopping Centre, Mambourin Marketplace, Wyndham Vale Railway Station, and St Joseph’s Primary School. Walking distance to Walcom Ngarrwa Secondary College and Nganboo Boron School, as well as Werribee Central, Werribee Train Station, and Tundra Park Esplanade. Offers easy access to Armstrong Road and Ison Road, with the under-construction Ison Road overpass and extension providing a convenient connection to the Princes Freeway.
Our signs are everywhere for more Real Estate in Werribee contact your Area Specialist Harry Singh 0468 643 555 or Chenille King 0433 830 194.
DISCLAIMER: Every care has been taken to verify the accuracy of the details in this advertisement, however we cannot guarantee its correctness. Prospective purchasers are requested to take such action as is necessary, to satisfy themselves of any pertinent matters.
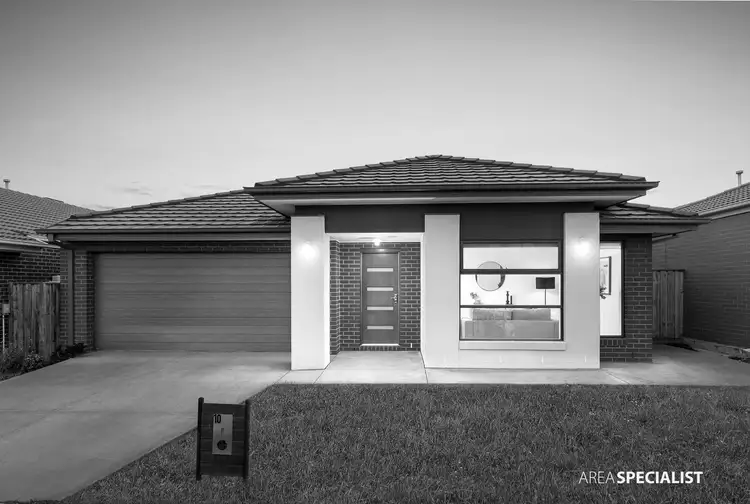
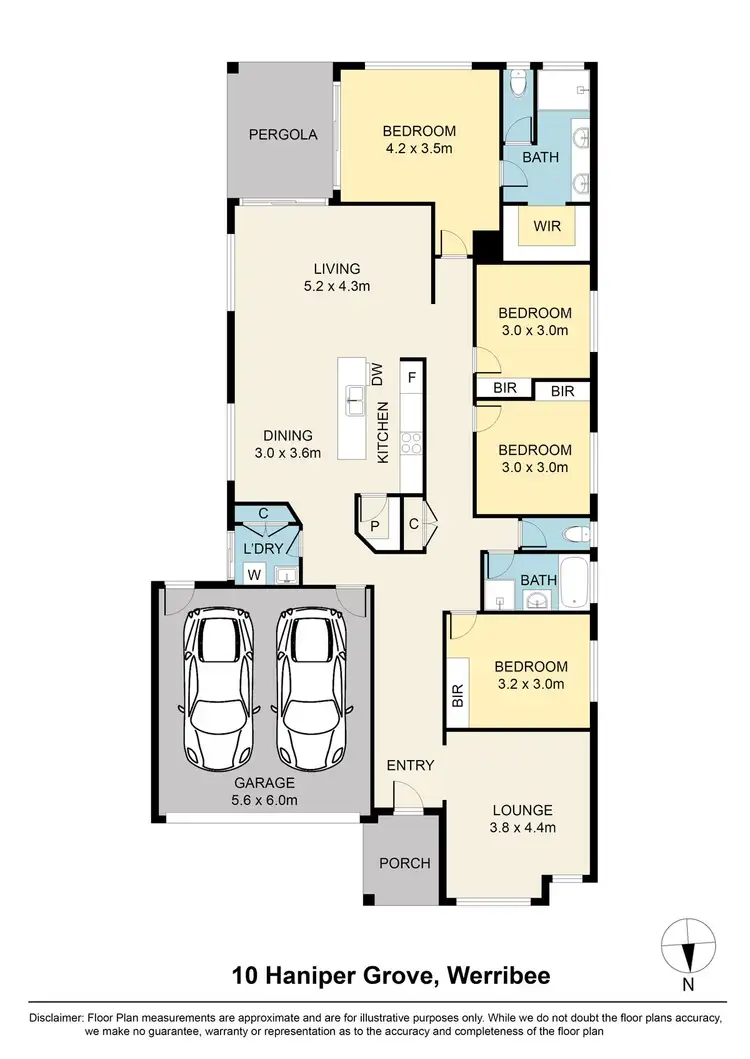
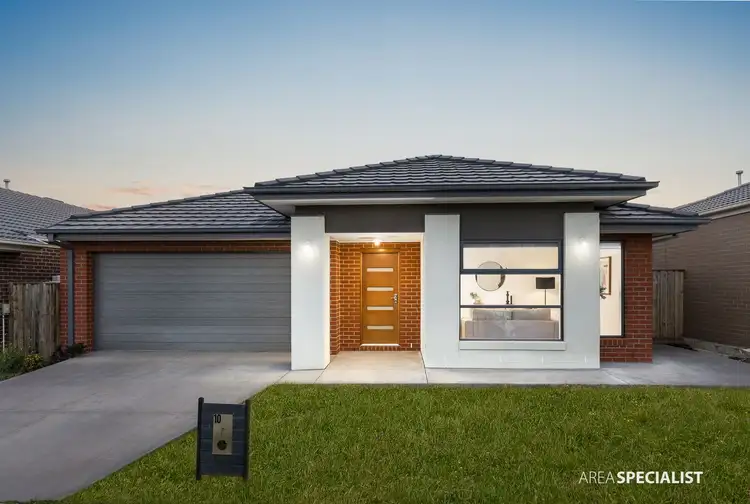
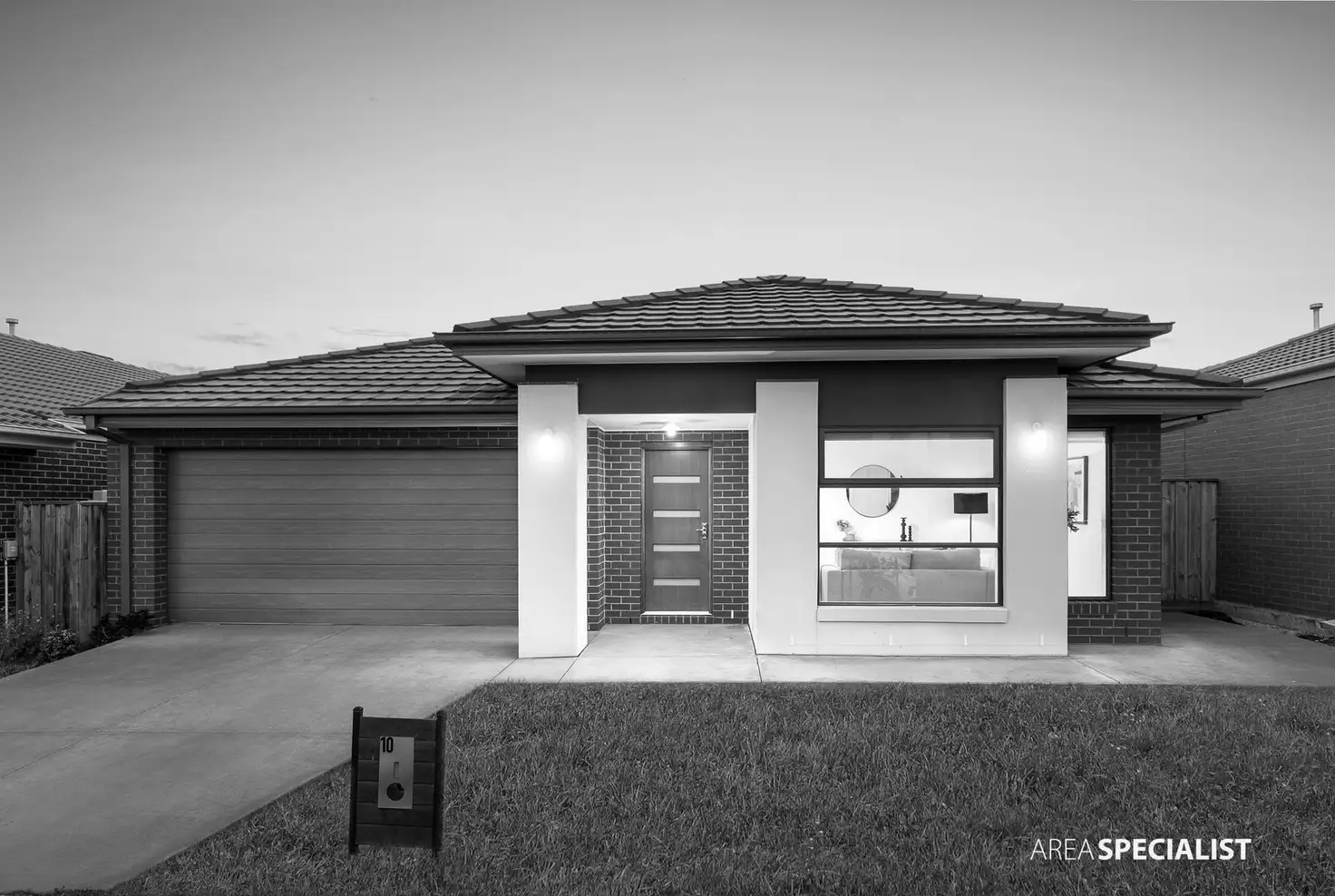


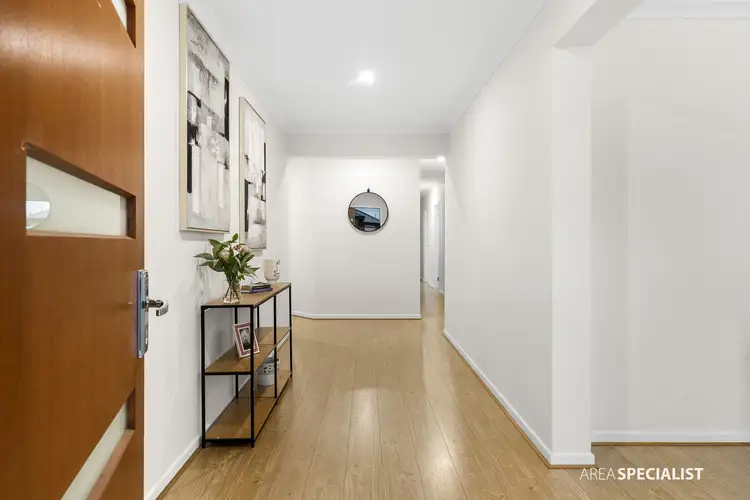
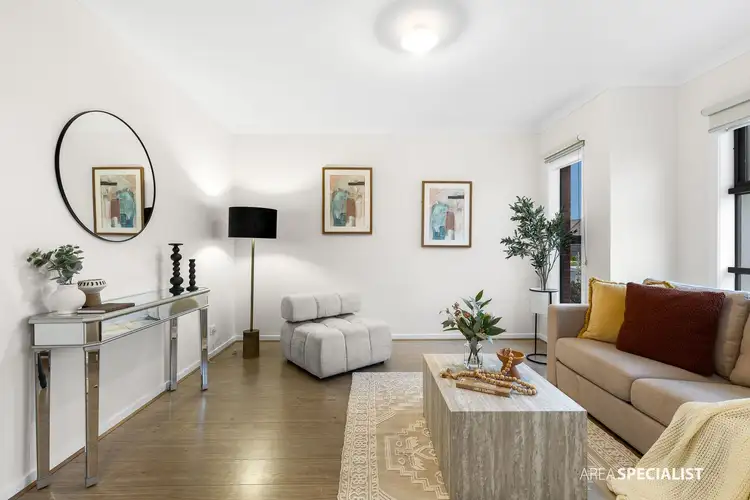
 View more
View more View more
View more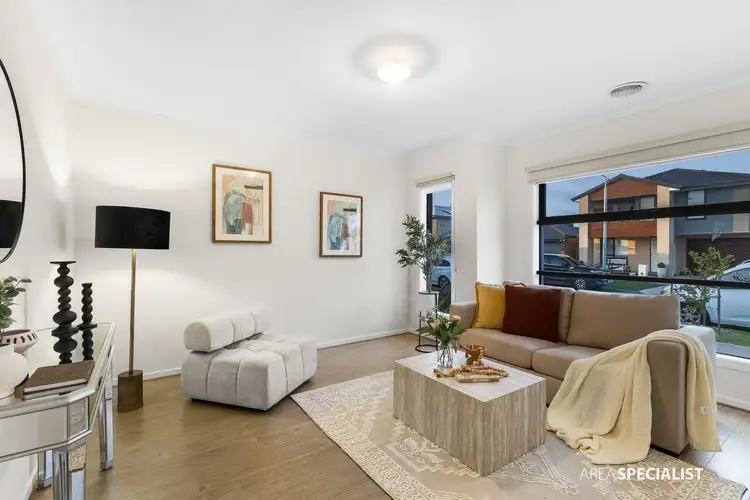 View more
View more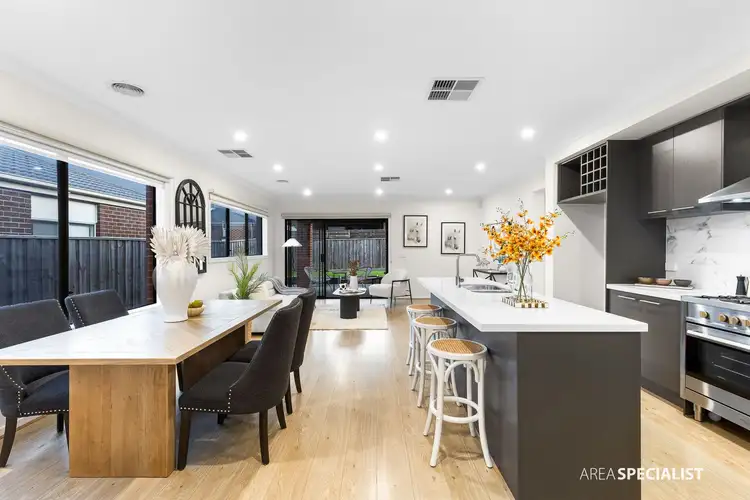 View more
View more
