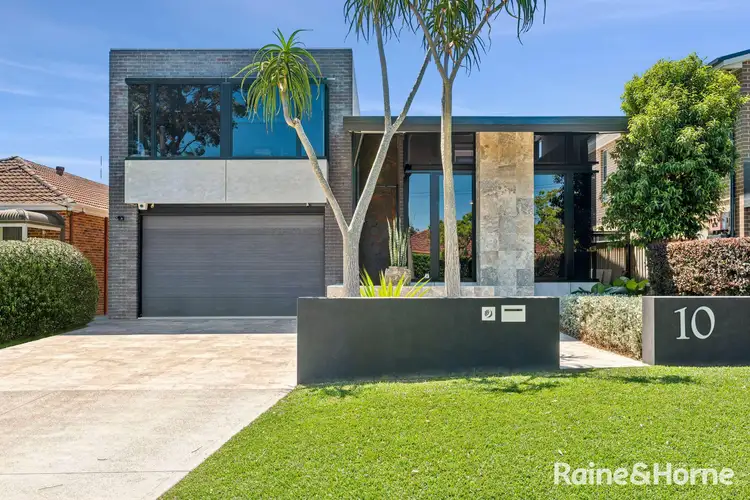Auction: Saturday 15th November at 11:45am (On Site)
Open Home: Saturdays 11:00-11:45am
10 Harrison Street, Point Frederick
4 Bed | 2 Car | 3 Bath | Spa/Pool
Welcome to a residence that redefines luxury living in one of the Central Coast's most prestigious suburbs. Architecturally designed by White & Dixon and Masterbuilt by the current owner, this home is a showcase of refined craftsmanship, intelligent design, and timeless elegance - all framed by the award-winning landscaping of Michael Cooke.
From the moment you enter through the dramatic 3-metre-high front door, you're greeted by a wide, light-filled foyer that flows into a sunken lounge. Raked ceilings, polished Blackbutt timber floors, and a striking floor-to-ceiling bookcase surround the gas fireplace, creating a warm and inviting space. The open timber and glass staircase rises beneath a soaring 6-metre-high ceiling, highlighting the Spanish limestone and natural textures bathed in sunlight.
At the heart of the home is a gourmet kitchen designed for both everyday living and entertaining. Anchored by a long island bench finished in Spanish limestone, the kitchen features a premium gas cooktop, electric oven, convection microwave, and integrated dishwasher. Ample cabinetry and clever storage solutions ensure everything is within reach, while the layout encourages connection - whether you're hosting a dinner party or enjoying a quiet morning coffee.
Adjacent to the kitchen is a beautifully appointed formal dining room, ideal for hosting elegant dinner parties or large family gatherings. Its positioning allows for seamless flow between the kitchen, family room, and sunroom, creating a versatile and welcoming space for entertaining.
Concertina glass doors open to a stunning outdoor entertaining deck with Blackbutt timber flooring and an automated Vergola, perfect for year-round gatherings. To the right, a luxurious 1.8-metre-deep spa awaits - solar and gas heated, lined with Italian tiles, and surrounded by lush, professionally landscaped gardens.
The rear yard is a private sanctuary, thoughtfully designed with layered textures and seasonal interest. Mature plantings provide shade and privacy, while flowering natives and fruit trees add colour and fragrance throughout the year. Feature stone sourced from New Zealand adds sculptural appeal, and carefully placed lighting enhances the garden's ambiance after dark. Whether you're relaxing in the spa, entertaining guests, or enjoying the peaceful surrounds, the garden is a true extension of the home.
Upstairs, the home offers four spacious bedrooms, including a master suite that enjoys elevated water views across Brisbane Water. This retreat also features extensive built-in storage and a beautifully appointed ensuite with Italian travertine tiles. A second lounge/library provides a quiet retreat, combined with a large main bathroom and spa bath while a powder room downstairs adds convenience.
The double garage is fully lined and insulated, with epoxy-coated flooring and a dedicated storage room. Additional features include full air conditioning, solid core doors, shadow line cornices, a 5,000-litre water tank, NBN, natural gas, and a comprehensive security system with intercom.
Located in the tightly held suburb of Point Frederick, this home offers a rare combination of prestige and convenience. Surrounded by Brisbane Water and just minutes from the Gosford waterfront, it's a short drive to pristine beaches, local schools, boutique shops, and the M1 motorway - providing easy access to both Sydney and Newcastle.
Rates: $3,117 p.a. Water: $620.00 pa Land Area: 697.5m²
Contact:
Geoff Tilden - 0415 238 846
Kristian Bingham - 0433 485 326
Disclaimer: This website has been prepared for marketing purposes only and may be subject to change without notice. The information and illustrations contained in this website are indicative only and is not to be construed as advice, a recommendation or an offer for the sale or rent of property. Every care has been taken to verify the accuracy of the information contained in this document, but no warranty (either express or implied) is given by Raine & Horne or its agent, as to the accuracy of the contents. Prospective purchasers and/or tenants should conduct their own investigations into all matters relating to the proposed purchase and/or lease of the property.









 View more
View more View more
View more View more
View more View more
View more


