Prime Location | 4 Bedrooms | 2 Bathrooms | Multiple Living Areas l Spacious Modern Kitchen | Dedicated Dining | Expansive Decked Pergola | Beautifully Landscaped Front & Back | Double Garage | Move-In Ready!
Step into a welcoming family haven nestled in the sought-after suburb of Lynbrook, set on a generous 601m² block. This impeccable residence offers not only a stylish and comfortable living environment but also outstanding lifestyle convenience. Featuring four bedrooms, two bathrooms, three separate living areas, a modern kitchen with a dedicated dining space, and beautifully landscaped gardens, the home is perfectly designed for family living on a grand scale. The expansive pergola creates the ideal setting for year-round outdoor entertaining, while a double garage adds further practicality. Positioned in a quiet street and just two minutes from Lynbrook Shopping Centre, with excellent access to quality schools, parks, cafes, restaurants, medical facilities, Lynbrook Station, and major transport links, this property truly represents the pinnacle of family living in a premium location.
Property Highlights:
Elegant Facade: A striking contemporary exterior highlighted by eye-catching brick sets the stage for the home's modern and stylish design.
Abundant Natural Light: Large windows throughout the house allow ample sunlight to fill the interiors, creating a bright and welcoming
atmosphere.
4 Spacious Bedrooms: The master suite features a full ensuite and walk-in robe, while the remaining three generously sized bedrooms each include mirrored built-in robes, providing comfortable private retreats for all family members.
2 Spacious Bathrooms: The home features two spacious, well-designed bathrooms. The master bedroom includes a private ensuite, while a common central bathroom serves the remaining three bedrooms, combining practicality with a touch of everyday luxury.
Multiple Living Areas: This home offers exceptional versatility with four distinct living spaces: a lounge, family room, rumpus/theatre, and an area with a sliding door that opens directly to the pergola. Perfect for relaxation, entertaining, and creating memorable family moments.
Modern Spacious Kitchen: Situated at the heart of the home, this contemporary kitchen offers generous counter space, premium 900mm stainless steel appliances, and a dishwasher, all enhanced by high-quality cabinetry. Combining style and functionality, it makes meal preparation effortless and enjoyable.
Dedicated Dining Area: Enjoy family meals and entertain guests in the dedicated dining area, designed to create memorable moments and a welcoming atmosphere.
Large Decked Pergola & Outdoor Entertainment Area: Step outside to an expansive decked pergola, providing the perfect setting for outdoor dining, entertaining guests, or simply relaxing in a peaceful atmosphere.
Double Car Garage: A double car garage offers secure parking and extra storage space, catering for both convenience and practicality.
Move-In Ready: Impeccably maintained and move-in ready, this property allows you to settle in seamlessly and start enjoying your new home immediately.
Additional Features:
Set on a generous 601m² block with a wide, welcoming entrance, this home offers an abundance of modern comforts and stylish touches. Inside, LED downlights and feature lighting illuminate quality wooden flooring and carpets, complemented by blinds and curtains. The luxurious master suite boasts a walk-in robe and ensuite, while the kitchen impresses with 900mm stainless steel appliances, a dishwasher, tiled splash-back, and premium cabinetry. Comfort is assured year-round with ducted heating, refrigerated cooling (7 Zones), 13kW solar panels paired with a 10kW battery, front security door, and a security system with cameras and alarms. Additional highlights include a remote-controlled double garage, a laundry with external access, glass sliding doors enhancing indoor/outdoor flow, an extra-wide driveway, a massive pergola for entertaining, a garden shed, rainwater tank for garden pump & hose and a convenient letterbox, all designed to elevate the living experience.
Community Highlights:
Excellent Schools: Enjoy access to top-tier schools, ensuring a high-quality education for your family.
Conveniently situated just 2 minutes away from Lynbrook shopping centre and other nearby shops, this property ensures effortless access to fulfil your daily needs and enjoy leisurely shopping trips
Medical Facilities: Find peace of mind with medical facilities conveniently located nearby.
Abundant Parks and Ovals: Embrace an active and healthy lifestyle with nearby green spaces, parks, and ovals.
Transportation Access: Simplify your daily commute with easy access to Lynbrook Station, Gippsland Highway, Westernport Freeway, and other transportation options.
This property perfectly combines comfort and family living in a prime Lynbrook location. Ready to become your next home, it's an opportunity not to be missed. Contact us today to arrange a viewing and experience its inviting charm for yourself.
To make this prestigious location your new home, contact Nitin Bhatia at 0432 426 688 or Manpreet Khangura at 0405 111 405 for more details.
PHOTO ID REQUIRED AT ALL INSPECTIONS**
DISCLAIMERS: Every precaution has been taken to establish the accuracy of the above information; however, it does not constitute any representation by the vendor, agent or agency. Our floor plans are for representational purposes only and should be used as such. We accept no liability for the accuracy or details contained in our floor plans.
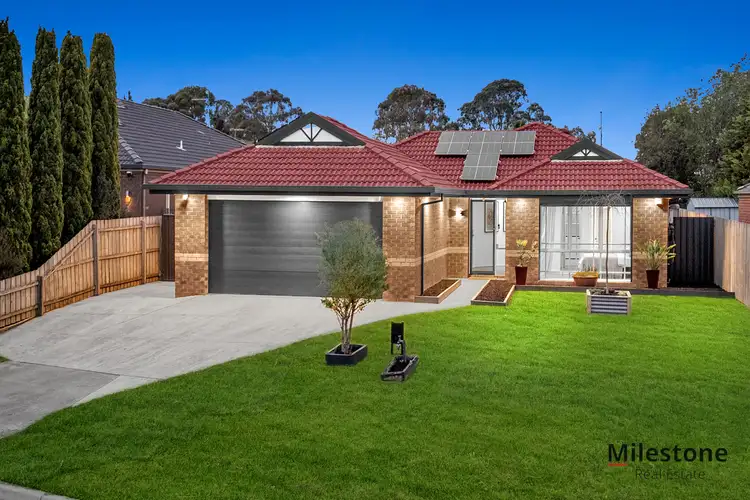

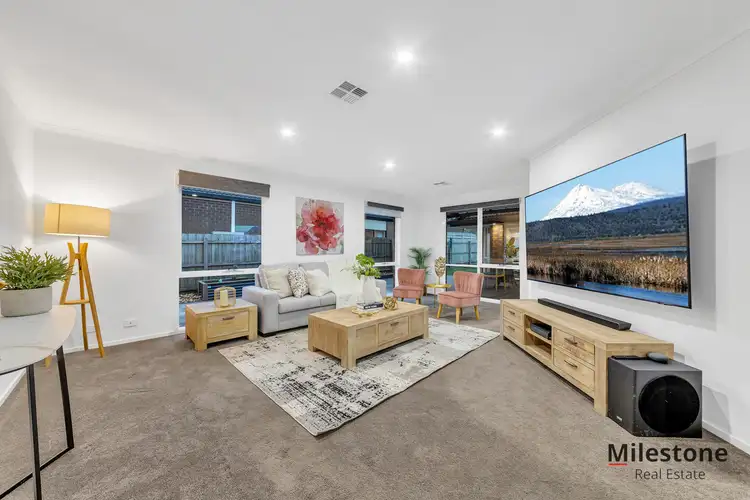
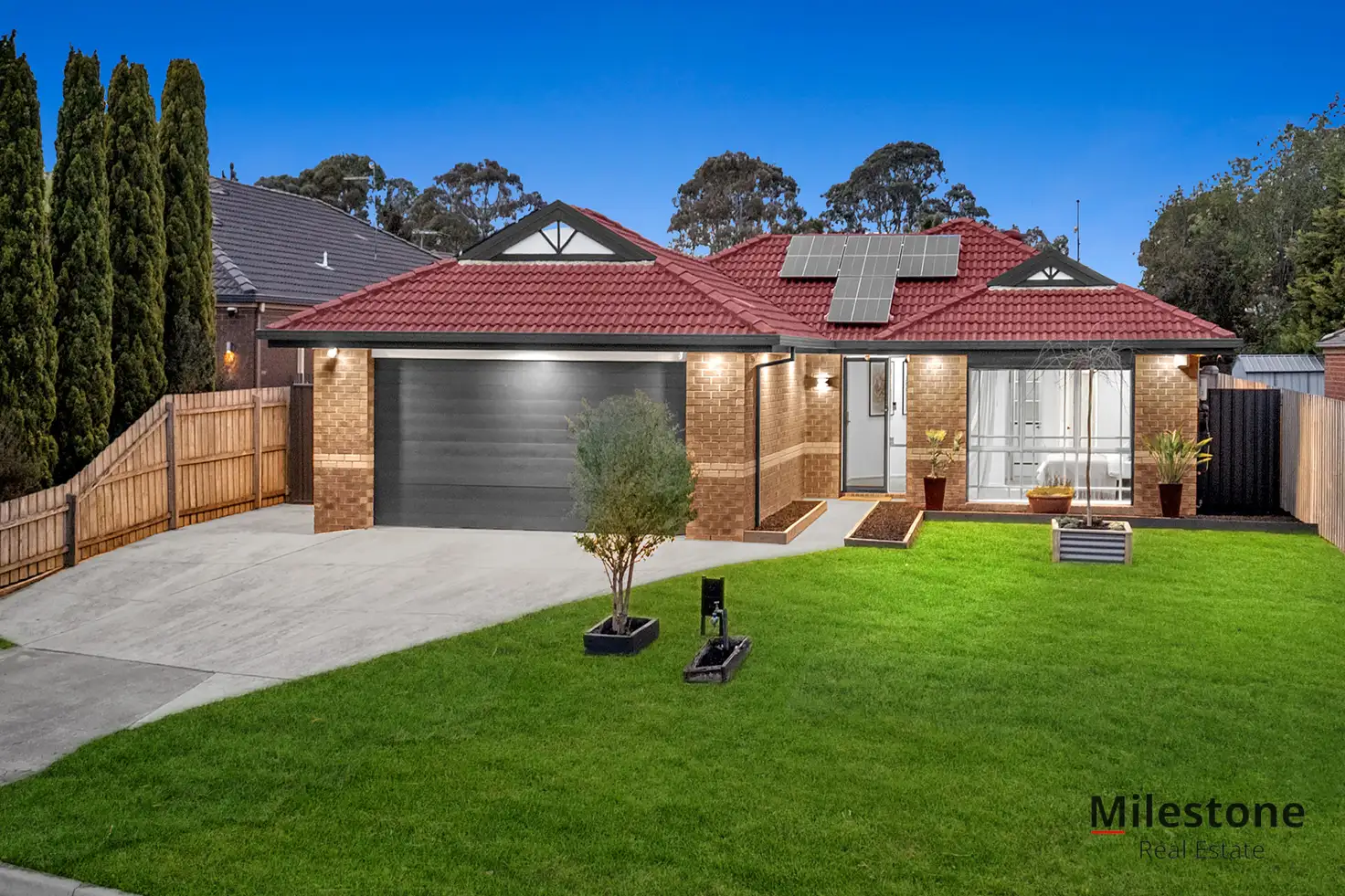



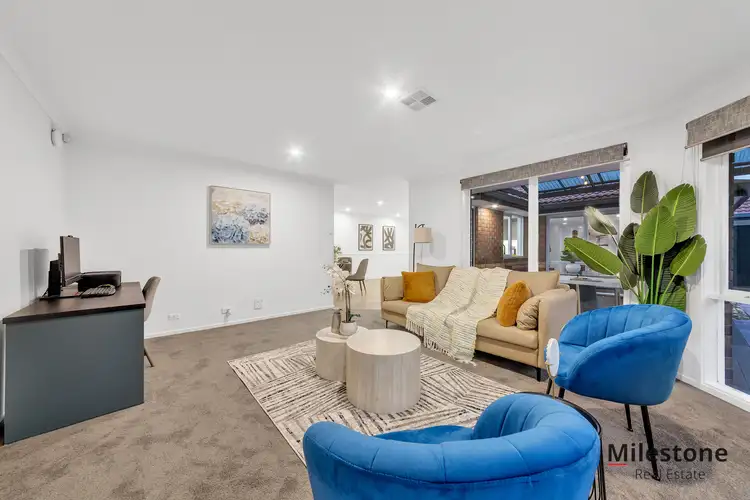
 View more
View more View more
View more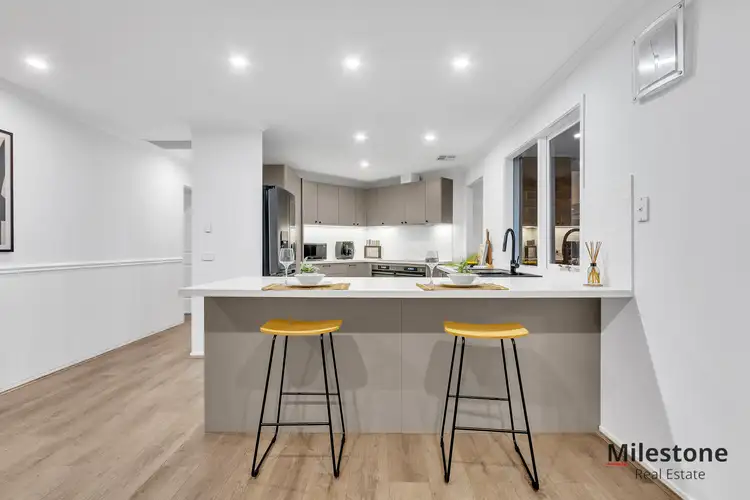 View more
View more View more
View more
